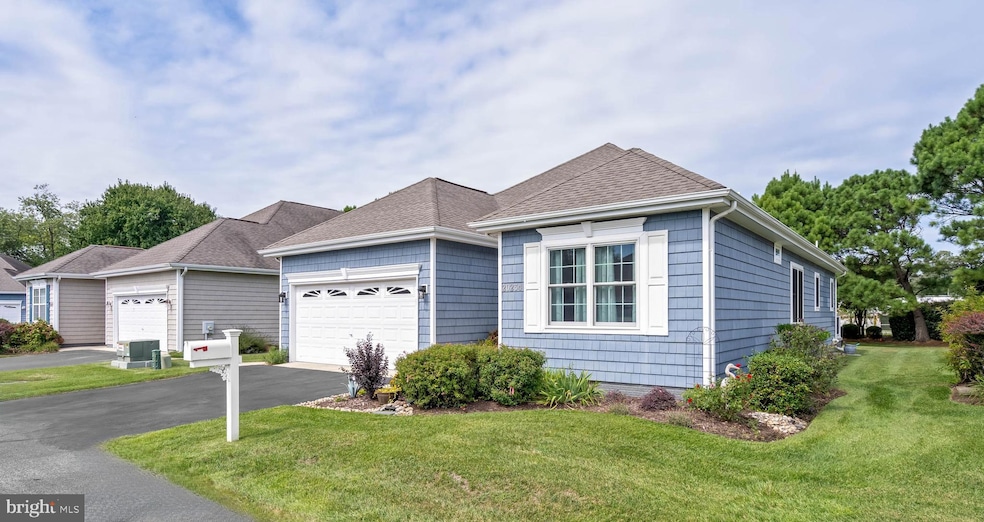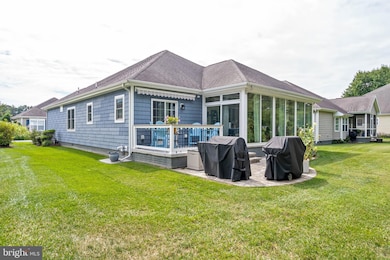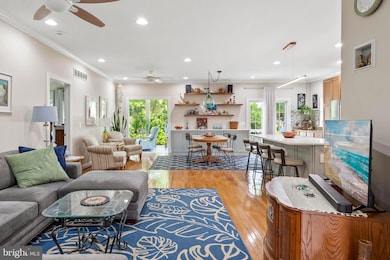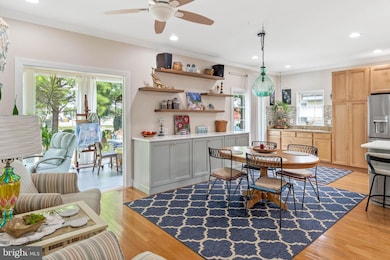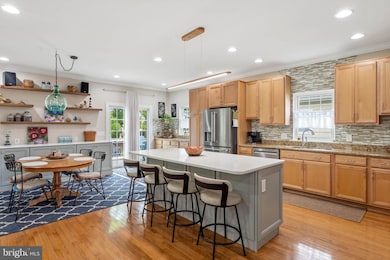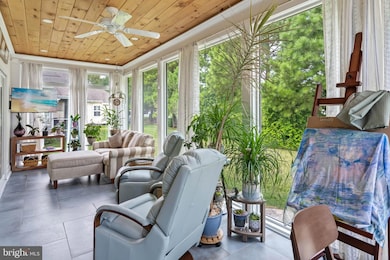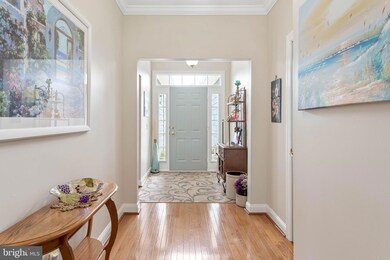20234 Whitehead Cir Unit 100 Rehoboth Beach, DE 19971
Estimated payment $4,520/month
Highlights
- View of Trees or Woods
- Open Floorplan
- Contemporary Architecture
- Rehoboth Elementary School Rated A
- Deck
- Wood Flooring
About This Home
New Price! Imagine your perfect beachside haven, just minutes ok from the vibrant Rehoboth Beach Boardwalk. This beautifully updated single-level home is where modern elegance meets everyday comfort, offering a lifestyle of ease and enjoyment. Step into the stylish kitchen, gleaming with stainless-steel appliances, Granite & Quartz countertops, and ample cabinetry that promises a seamless cooking experience. The hardwood floors guide you through an open-concept living space, enriched by functional built-ins that blend style with utility. Envision yourself unwinding in the sunroom, a year-round sanctuary offering heated tile floors and sleek pocket doors that welcome an abundance of natural light. The primary bedroom acts as your private retreat, featuring a luxurious ensuite and direct access to the sunroom, perfect for serene mornings or quiet evenings. Practicality meets luxury with features like a 2-car garage, a conditioned crawlspace, a new HVAC system with propane backup, a tankless hot water heater, and a whole-house water filtration system. The home’s recent updates including Renewal by Andersen windows in the main house, Pella windows /Slider doors in the sunroom , ensure a blend of comfort and efficiency. Step outside to a deck designed for effortless entertaining, complete with a retractable awning and a paved patio, perfect for hosting friends or simply soaking up the sun. Within this low-maintenance condo community, enjoy the luxury of having exterior upkeep managed for you, freeing up time to relax by the community pool, hit the tennis courts, or explore nearby amenities. Plus, the ability to rent with a one-week minimum stay adds even more flexibility to your lifestyle. Embrace the tranquility and excitement of beachside living, where every day feels like a getaway.
Listing Agent
(302) 381-0442 robindavis1114@aol.com Compass License #RS-0015138 Listed on: 09/12/2025

Co-Listing Agent
(925) 699-4783 dan.dellegrotti@compass.com Compass License #RS-0023379
Home Details
Home Type
- Single Family
Est. Annual Taxes
- $1,129
Year Built
- Built in 2006
Lot Details
- Landscaped
- Extensive Hardscape
- Sprinkler System
- Front Yard
- Property is in excellent condition
- Property is zoned MR
HOA Fees
- $605 Monthly HOA Fees
Parking
- 2 Car Attached Garage
- 2 Driveway Spaces
- Front Facing Garage
- Garage Door Opener
Home Design
- Contemporary Architecture
- Rambler Architecture
- Blown-In Insulation
- Batts Insulation
- Architectural Shingle Roof
- Vinyl Siding
- Concrete Perimeter Foundation
- Stick Built Home
Interior Spaces
- 1,964 Sq Ft Home
- Property has 1 Level
- Open Floorplan
- Built-In Features
- Crown Molding
- Ceiling Fan
- Recessed Lighting
- Awning
- Double Hung Windows
- Six Panel Doors
- Family Room
- Combination Kitchen and Living
- Sun or Florida Room
- Views of Woods
- Crawl Space
- Attic
Kitchen
- Electric Oven or Range
- Self-Cleaning Oven
- Built-In Microwave
- Ice Maker
- Dishwasher
- Stainless Steel Appliances
- Kitchen Island
- Upgraded Countertops
- Disposal
Flooring
- Wood
- Carpet
- Ceramic Tile
Bedrooms and Bathrooms
- 3 Main Level Bedrooms
- En-Suite Bathroom
- Walk-In Closet
- 2 Full Bathrooms
- Bathtub with Shower
- Walk-in Shower
Laundry
- Laundry Room
- Laundry on main level
- Dryer
- Washer
Home Security
- Storm Doors
- Carbon Monoxide Detectors
- Fire and Smoke Detector
Eco-Friendly Details
- Energy-Efficient Appliances
- Energy-Efficient Windows
Outdoor Features
- Deck
- Enclosed Patio or Porch
Schools
- Cape Henlopen High School
Utilities
- Forced Air Heating and Cooling System
- Heat Pump System
- Vented Exhaust Fan
- 220 Volts
- 200+ Amp Service
- Community Propane
- Water Treatment System
- Tankless Water Heater
- Propane Water Heater
- Water Conditioner is Owned
- Cable TV Available
Listing and Financial Details
- Tax Lot 86
- Assessor Parcel Number 334-19.00-154.01-100
Community Details
Overview
- Association fees include common area maintenance, exterior building maintenance, insurance, lawn maintenance, pest control, reserve funds, road maintenance, snow removal, trash, pool(s)
- $250 Other One-Time Fees
- Keys Of Marsh Harbor Subdivision
- Property Manager
Recreation
- Community Pool
Map
Home Values in the Area
Average Home Value in this Area
Tax History
| Year | Tax Paid | Tax Assessment Tax Assessment Total Assessment is a certain percentage of the fair market value that is determined by local assessors to be the total taxable value of land and additions on the property. | Land | Improvement |
|---|---|---|---|---|
| 2025 | $1,129 | $24,000 | $0 | $24,000 |
| 2024 | $1,284 | $24,000 | $0 | $24,000 |
| 2023 | $1,239 | $24,000 | $0 | $24,000 |
| 2022 | $1,195 | $24,000 | $0 | $24,000 |
| 2021 | $1,184 | $24,000 | $0 | $24,000 |
| 2020 | $1,181 | $24,000 | $0 | $24,000 |
| 2019 | $1,182 | $24,000 | $0 | $24,000 |
| 2018 | $1,104 | $25,150 | $0 | $0 |
| 2017 | $1,058 | $25,150 | $0 | $0 |
| 2016 | $1,005 | $25,150 | $0 | $0 |
| 2015 | $960 | $25,150 | $0 | $0 |
| 2014 | $953 | $25,150 | $0 | $0 |
Property History
| Date | Event | Price | List to Sale | Price per Sq Ft |
|---|---|---|---|---|
| 10/24/2025 10/24/25 | Price Changed | $725,000 | -1.9% | $369 / Sq Ft |
| 09/22/2025 09/22/25 | Price Changed | $739,000 | -1.5% | $376 / Sq Ft |
| 09/12/2025 09/12/25 | For Sale | $750,000 | -- | $382 / Sq Ft |
Purchase History
| Date | Type | Sale Price | Title Company |
|---|---|---|---|
| Warranty Deed | $280,050 | -- |
Source: Bright MLS
MLS Number: DESU2096262
APN: 334-19.00-0154.01- 100
- 20252 Simonton Ct
- 20291 Flagler Ct
- 20389 Mallory Square Cir
- 20332 Saddle Ct
- 3700 Sanibel Cir Unit 3708
- 3800 Sanibel Cir Unit 3812
- 37293 Martin St Unit 30
- 34641 Bessie Way
- 11 Cornwall Rd
- 20007 Sandy Bottom Cir Unit 4303
- 20007 Sandy Bottom Cir Unit 4203
- 20011 Sandy Bottom Cir Unit 205
- 19967 Sandy Bottom Cir Unit 106
- 37264 Sea Coast Ct Unit 13
- 38 Kenmare Way
- 19999 Sandy Bottom Cir Unit 6301
- 280 American Eagle Way Unit 2803
- 2805 American Eagle Way Unit 5
- 2902 American Eagle Way
- 37144 Burton Ave
- 310 Blue Heron Dr Unit 2
- 20407 Margo Lynn Ln
- 19948 Church St
- 37487 Burton Ct
- 36519 Palm Dr Unit 4103
- 36525 Palm Dr Unit 5103
- 36507 Palm Dr Unit 2306
- 705 Country Club Rd
- 36518 Harmon Bay Blvd
- 31 6th St Unit B
- 20013 Newry Dr Unit 7
- 20527 Washington St Unit Garrage Carriage House
- 20013 Newry Dr Unit X18
- 38172 Robinsons Dr Unit 9
- 21440 Bald Eagle Rd Unit Carriage House
- 360 Bay Reach
- 35859 Parsonage Rd
- 35734 Carmel Terrace
- 400 Cascade Ln Unit 405
- 36417 Fir Dr
