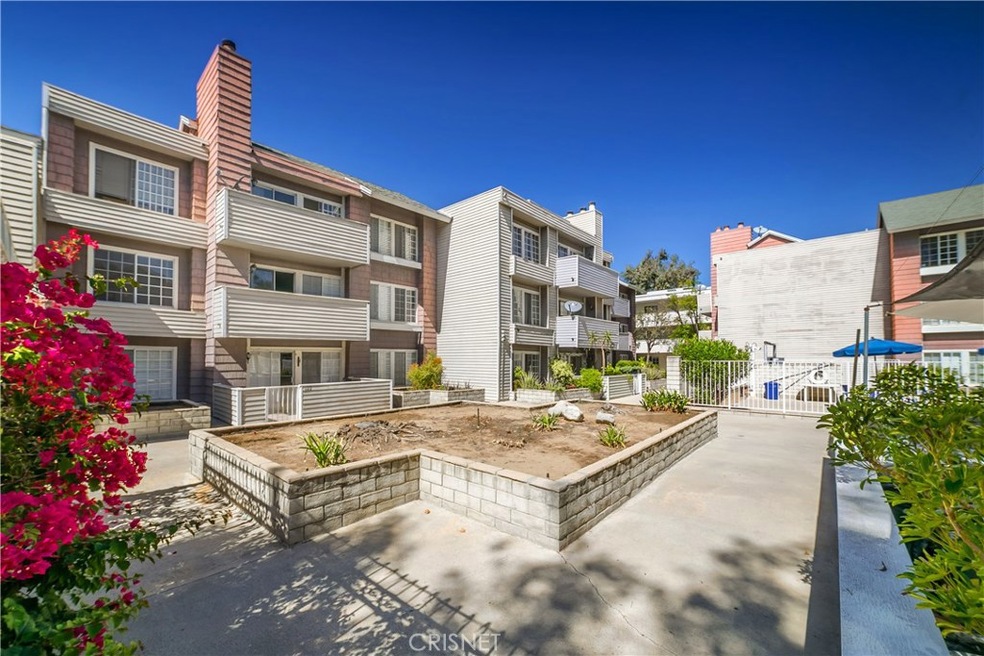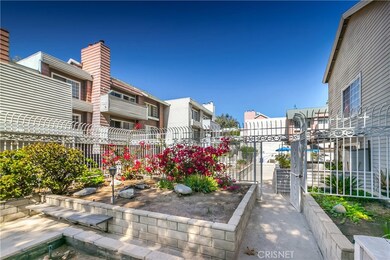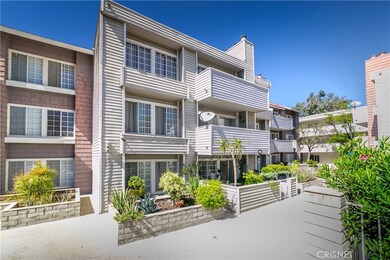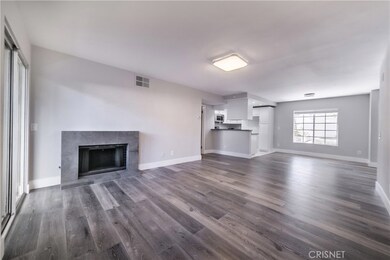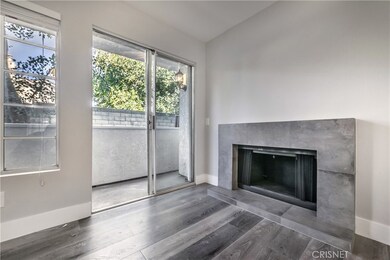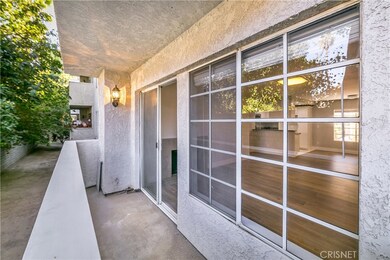
20235 Keswick St, Unit 115 Winnetka, CA 91306
Highlights
- Filtered Pool
- Automatic Gate
- Updated Kitchen
- Valley Academy of Arts & Sciences Rated A-
- Gated Community
- 75,697 Sq Ft lot
About This Home
As of January 2025Remodeled 2 + 2 Condo with Designer touches throughout in a security gated complex in the heart of Winnetka! Fresh paint throughout and Restoration Hardware Style Floring make this home very desirable! This first floor home boasts a cooks' kitchen with Quartz counter tops, Breakfast Bar, and Stainless Steel Appliances! Large living area features recessed lighting, modern gas fire place, sliding glass doors that lead to a private patio. The Master Suite offers a large closet with mirrored wardrobe sliding doors and a private bathroom plus two separate vanities! Other features include: smooth ceilings, Restoration Hardware Style Flooring, Central Air Conditioning and Heater and a large laundry room! There are many energy saving and convenience features such as a L.E.D. lighting and low flow plumbing fixtures. The well-maintained community offers a large swimmer’s pool, heated spa and gated parking for two cars. This home is centrally located and close to shopping, schools, parks - this one won't last!
Property Details
Home Type
- Condominium
Est. Annual Taxes
- $5,757
Year Built
- Built in 1982 | Remodeled
Lot Details
- Two or More Common Walls
- Block Wall Fence
HOA Fees
Parking
- 2 Car Attached Garage
- Parking Available
- Automatic Gate
- Assigned Parking
Home Design
- Traditional Architecture
- Modern Architecture
- Interior Block Wall
- Common Roof
Interior Spaces
- 1,021 Sq Ft Home
- 1-Story Property
- Recessed Lighting
- Gas Fireplace
- Sliding Doors
- Family Room with Fireplace
- Family Room Off Kitchen
- Tile Flooring
- Laundry Room
Kitchen
- Updated Kitchen
- Open to Family Room
- Eat-In Kitchen
- Breakfast Bar
- Gas Range
- Free-Standing Range
- Microwave
- Dishwasher
- Quartz Countertops
- Disposal
Bedrooms and Bathrooms
- 2 Main Level Bedrooms
- Remodeled Bathroom
- 2 Full Bathrooms
- Makeup or Vanity Space
- Low Flow Toliet
- Bathtub with Shower
- Walk-in Shower
- Low Flow Shower
Home Security
Pool
- Filtered Pool
- In Ground Pool
- Heated Spa
- In Ground Spa
- Gunite Pool
- Gunite Spa
- Fence Around Pool
Outdoor Features
- Living Room Balcony
- Patio
- Exterior Lighting
Utilities
- Central Heating and Cooling System
- Standard Electricity
Listing and Financial Details
- Tax Lot 3
- Tax Tract Number 38054
- Assessor Parcel Number 2114003106
Community Details
Overview
- Keswick Villas HOA, Phone Number (818) 382-7300
Recreation
- Community Spa
Security
- Gated Community
- Carbon Monoxide Detectors
- Fire and Smoke Detector
Ownership History
Purchase Details
Purchase Details
Home Financials for this Owner
Home Financials are based on the most recent Mortgage that was taken out on this home.Purchase Details
Home Financials for this Owner
Home Financials are based on the most recent Mortgage that was taken out on this home.Purchase Details
Home Financials for this Owner
Home Financials are based on the most recent Mortgage that was taken out on this home.Purchase Details
Home Financials for this Owner
Home Financials are based on the most recent Mortgage that was taken out on this home.Purchase Details
Home Financials for this Owner
Home Financials are based on the most recent Mortgage that was taken out on this home.Purchase Details
Purchase Details
Home Financials for this Owner
Home Financials are based on the most recent Mortgage that was taken out on this home.Similar Homes in the area
Home Values in the Area
Average Home Value in this Area
Purchase History
| Date | Type | Sale Price | Title Company |
|---|---|---|---|
| Deed | -- | None Listed On Document | |
| Quit Claim Deed | -- | Priority Title Company | |
| Grant Deed | $464,000 | Priority Title Company | |
| Grant Deed | $450,000 | Priority Title Camarillo | |
| Grant Deed | $337,000 | Servicelink Title Company | |
| Grant Deed | $266,000 | Servicelink Title Company | |
| Trustee Deed | $247,774 | Accommodation | |
| Interfamily Deed Transfer | -- | American Title |
Mortgage History
| Date | Status | Loan Amount | Loan Type |
|---|---|---|---|
| Previous Owner | $300,000 | New Conventional | |
| Previous Owner | $427,500 | New Conventional | |
| Previous Owner | $202,200 | New Conventional | |
| Previous Owner | $205,925 | Unknown | |
| Previous Owner | $25,000 | Unknown | |
| Previous Owner | $70,000 | Unknown |
Property History
| Date | Event | Price | Change | Sq Ft Price |
|---|---|---|---|---|
| 01/28/2025 01/28/25 | Sold | $464,000 | -5.1% | $454 / Sq Ft |
| 01/24/2025 01/24/25 | Pending | -- | -- | -- |
| 12/06/2024 12/06/24 | Price Changed | $489,000 | -2.2% | $479 / Sq Ft |
| 10/11/2024 10/11/24 | For Sale | $500,000 | +11.1% | $490 / Sq Ft |
| 10/08/2021 10/08/21 | Sold | $450,000 | +2.3% | $441 / Sq Ft |
| 09/06/2021 09/06/21 | Pending | -- | -- | -- |
| 08/19/2021 08/19/21 | For Sale | $439,900 | +30.5% | $431 / Sq Ft |
| 11/09/2017 11/09/17 | Sold | $337,000 | +3.7% | $330 / Sq Ft |
| 10/13/2017 10/13/17 | Pending | -- | -- | -- |
| 10/06/2017 10/06/17 | For Sale | $325,000 | +22.2% | $318 / Sq Ft |
| 08/01/2017 08/01/17 | Sold | $266,000 | -3.5% | $261 / Sq Ft |
| 07/27/2017 07/27/17 | Pending | -- | -- | -- |
| 06/27/2017 06/27/17 | For Sale | $275,525 | -- | $270 / Sq Ft |
Tax History Compared to Growth
Tax History
| Year | Tax Paid | Tax Assessment Tax Assessment Total Assessment is a certain percentage of the fair market value that is determined by local assessors to be the total taxable value of land and additions on the property. | Land | Improvement |
|---|---|---|---|---|
| 2024 | $5,757 | $468,179 | $326,477 | $141,702 |
| 2023 | $5,645 | $459,000 | $320,076 | $138,924 |
| 2022 | $5,829 | $450,000 | $313,800 | $136,200 |
| 2021 | $4,208 | $354,245 | $217,698 | $136,547 |
| 2019 | $4,078 | $343,740 | $211,242 | $132,498 |
| 2018 | $4,057 | $337,000 | $207,100 | $129,900 |
| 2017 | $3,447 | $280,000 | $84,000 | $196,000 |
| 2016 | $1,941 | $162,219 | $56,275 | $105,944 |
| 2015 | $1,912 | $159,783 | $55,430 | $104,353 |
| 2014 | $1,923 | $156,654 | $54,345 | $102,309 |
Agents Affiliated with this Home
-
Anita Motz

Seller's Agent in 2025
Anita Motz
Pinnacle Estate Properties, Inc.
(805) 490-0488
1 in this area
145 Total Sales
-
Diane Brewer

Seller Co-Listing Agent in 2025
Diane Brewer
Pinnacle Estate Properties, Inc.
(805) 390-3986
1 in this area
149 Total Sales
-
steve nakachian
s
Seller's Agent in 2021
steve nakachian
Pinnacle Estate Properties
1 in this area
42 Total Sales
-
Terry Holland
T
Seller's Agent in 2017
Terry Holland
Berkshire Hathaway HomeServices California Properties
(805) 551-5119
54 Total Sales
-
Ron Tanzman

Seller's Agent in 2017
Ron Tanzman
Rodeo Realty
(818) 880-9100
37 Total Sales
About This Building
Map
Source: California Regional Multiple Listing Service (CRMLS)
MLS Number: SR17230340
APN: 2114-003-106
- 20235 Keswick St Unit 121
- 20235 Keswick St Unit 102
- 20155 Keswick St Unit 211
- 20155 Keswick St Unit 117
- 20155 Keswick St Unit 209
- 20253 Keswick St Unit 326
- 7640 Oso Ave Unit 217
- 7640 Oso Ave Unit 219
- 20327 Saticoy St Unit 205
- 20159 Cohasset St Unit 9
- 20235 Cohasset St Unit 6
- 20159 Cohasset St Unit 3
- 20159 Cohasset St Unit 7
- 20224 Cohasset St Unit 12
- 20234 Cohasset St Unit 3
- 20234 Cohasset St Unit 11
- 20246 Cohasset St Unit 4
- 7800 Winnetka Ave
- 7661 Penfield Ave
- 7826 Winnetka Ave
