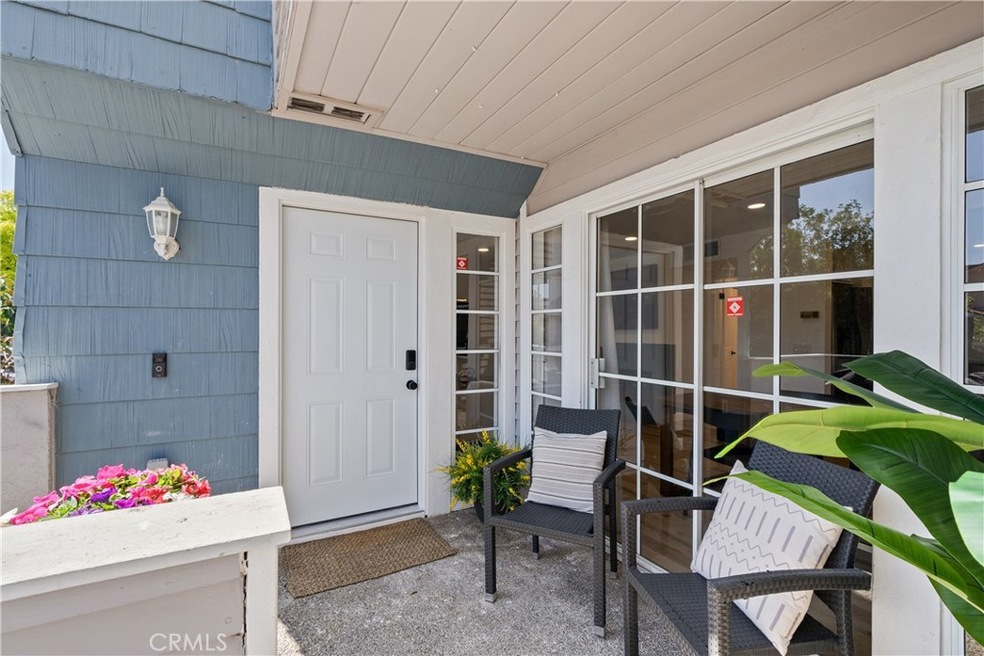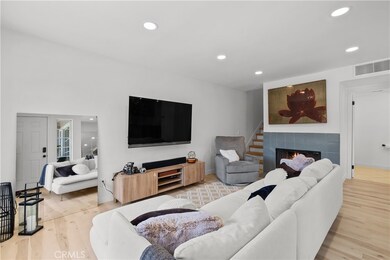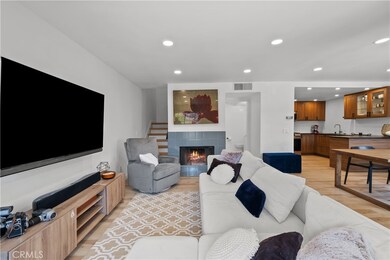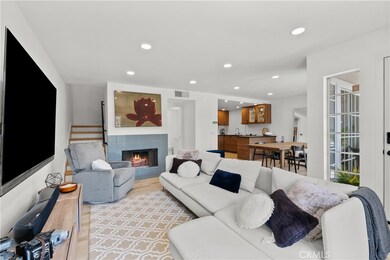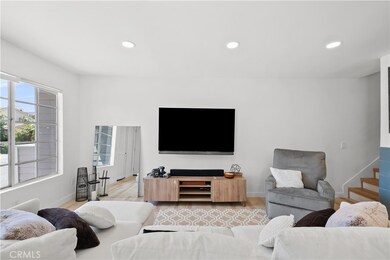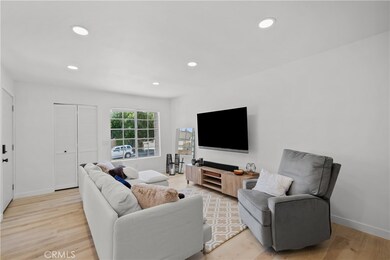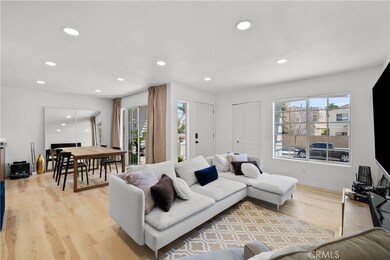
20235 Keswick St, Unit 2 Winnetka, CA 91306
Estimated Value: $532,000 - $582,000
Highlights
- Spa
- Primary Bedroom Suite
- Craftsman Architecture
- Valley Academy of Arts & Sciences Rated A-
- 1.74 Acre Lot
- Wood Flooring
About This Home
As of May 2024Welcome to your dream town-home in Winnetka! This completely remodeled 2-bedroom, 3-bathroom gem is ready for you to move right in. Situated as one of the prime front units, you'll be greeted by a spacious patio, perfect for soaking in the California sunshine.Step inside to discover an open floorplan boasting 1,123 square feet of living space adorned with laminate and wood flooring, creating a light and bright ambiance throughout. Ample storage space and an in-unit laundry area add convenience to your daily life.The living room is a cozy retreat, complete with a fireplace, ideal for chilly evenings or quiet relaxation. The brand new kitchen is a chef's delight, featuring modern black countertops, beautiful self closing wood cabinets with glass and lighting features, completed with new stainless steel appliances. With a spacious dining area and breakfast bar, entertaining is a breeze.The primary bedroom offers vaulted ceilings and a private en suite bathroom, providing a luxurious retreat after a long day. The secondary bedroom also boasts its own bathroom with bathtub, perfect for children or guests.Parking is a breeze with two private spaces, and the garage even features an elevator for added convenience. Located in a controlled-access building, you'll enjoy peace of mind and security. Plus, take advantage of the community pool for refreshing swims on sunny days.Conveniently situated near schools, markets, the Winnetka DMV, Starbucks, and more, this home offers the perfect blend of comfort, convenience, and style. Don't miss your chance to make this Winnetka oasis your own!
Last Agent to Sell the Property
Real Brokerage Technologies, Inc. Brokerage Phone: 661-212-0201 License #01165332 Listed on: 04/10/2024

Co-Listed By
Real Brokerage Technologies, Inc. Brokerage Phone: 661-212-0201 License #02014473
Property Details
Home Type
- Condominium
Est. Annual Taxes
- $5,176
Year Built
- Built in 1982
Lot Details
- Two or More Common Walls
- Wrought Iron Fence
- Wood Fence
- Density is 36-40 Units/Acre
HOA Fees
Parking
- 2 Car Garage
- 2 Carport Spaces
- Parking Available
- Automatic Gate
Home Design
- Craftsman Architecture
- Turnkey
- Raised Foundation
- Slab Foundation
- Fire Rated Drywall
- Composition Roof
- Wood Siding
- Pre-Cast Concrete Construction
Interior Spaces
- 1,123 Sq Ft Home
- 3-Story Property
- Recessed Lighting
- Double Pane Windows
- French Mullion Window
- Window Screens
- Sliding Doors
- Living Room with Fireplace
Kitchen
- Eat-In Kitchen
- Breakfast Bar
- Built-In Range
- Microwave
- Dishwasher
- Kitchen Island
- Self-Closing Drawers and Cabinet Doors
- Disposal
Flooring
- Wood
- Laminate
- Tile
Bedrooms and Bathrooms
- 2 Bedrooms
- All Upper Level Bedrooms
- Primary Bedroom Suite
- Remodeled Bathroom
- 3 Full Bathrooms
- Corian Bathroom Countertops
- Dual Sinks
- Bathtub with Shower
Laundry
- Laundry Room
- Washer and Gas Dryer Hookup
Outdoor Features
- Spa
- Open Patio
Utilities
- Central Heating and Cooling System
- Natural Gas Connected
Listing and Financial Details
- Tax Lot 3
- Tax Tract Number 38054
- Assessor Parcel Number 2114003081
- $147 per year additional tax assessments
Community Details
Overview
- 78 Units
- Keswick Villas Association, Phone Number (818) 382-7300
- Bowker & Roth HOA
- Valley
Recreation
- Community Spa
Ownership History
Purchase Details
Home Financials for this Owner
Home Financials are based on the most recent Mortgage that was taken out on this home.Purchase Details
Home Financials for this Owner
Home Financials are based on the most recent Mortgage that was taken out on this home.Purchase Details
Home Financials for this Owner
Home Financials are based on the most recent Mortgage that was taken out on this home.Purchase Details
Home Financials for this Owner
Home Financials are based on the most recent Mortgage that was taken out on this home.Purchase Details
Home Financials for this Owner
Home Financials are based on the most recent Mortgage that was taken out on this home.Purchase Details
Home Financials for this Owner
Home Financials are based on the most recent Mortgage that was taken out on this home.Purchase Details
Purchase Details
Home Financials for this Owner
Home Financials are based on the most recent Mortgage that was taken out on this home.Similar Homes in the area
Home Values in the Area
Average Home Value in this Area
Purchase History
| Date | Buyer | Sale Price | Title Company |
|---|---|---|---|
| Saad Rachelle | $555,500 | Chicago Title Company | |
| Bonilla Manuel | -- | Lawyers Title | |
| Bonilla Manuel | -- | Lawyers Title | |
| Bonilla Manuel | $395,000 | Lawyers Title | |
| Golestany Payam | -- | Fidelity National Title Co | |
| Golestany Payam | -- | Fidelity National Title Co | |
| Golestany Payam | $240,000 | California Title Company | |
| Collins John | $228,000 | First American Title Ins Co | |
| Federal National Mortgage Association | $304,225 | Landsafe Title | |
| Pollock Daniel C | $350,000 | American Coast Title |
Mortgage History
| Date | Status | Borrower | Loan Amount |
|---|---|---|---|
| Open | Saad Rachelle | $499,599 | |
| Previous Owner | Bonilla Manuel | $383,150 | |
| Previous Owner | Golestany Payam | $203,000 | |
| Previous Owner | Golestany Payam | $216,000 | |
| Previous Owner | Collins John | $205,200 | |
| Previous Owner | Pollock Daniel C | $84,000 | |
| Previous Owner | Pollock Daniel C | $280,000 | |
| Previous Owner | Duprey Susan | $63,000 | |
| Closed | Pollock Daniel C | $70,000 |
Property History
| Date | Event | Price | Change | Sq Ft Price |
|---|---|---|---|---|
| 05/17/2024 05/17/24 | Sold | $555,111 | +4.8% | $494 / Sq Ft |
| 04/18/2024 04/18/24 | For Sale | $529,800 | -4.6% | $472 / Sq Ft |
| 04/15/2024 04/15/24 | Off Market | $555,111 | -- | -- |
| 04/10/2024 04/10/24 | For Sale | $529,800 | +34.1% | $472 / Sq Ft |
| 01/07/2021 01/07/21 | Sold | $395,000 | -1.2% | $352 / Sq Ft |
| 11/30/2020 11/30/20 | Price Changed | $399,950 | -4.5% | $356 / Sq Ft |
| 11/17/2020 11/17/20 | For Sale | $419,000 | +74.6% | $373 / Sq Ft |
| 05/23/2014 05/23/14 | Sold | $240,000 | -4.0% | $214 / Sq Ft |
| 04/18/2014 04/18/14 | Pending | -- | -- | -- |
| 12/11/2013 12/11/13 | For Sale | $250,000 | -- | $223 / Sq Ft |
Tax History Compared to Growth
Tax History
| Year | Tax Paid | Tax Assessment Tax Assessment Total Assessment is a certain percentage of the fair market value that is determined by local assessors to be the total taxable value of land and additions on the property. | Land | Improvement |
|---|---|---|---|---|
| 2024 | $5,176 | $419,175 | $263,603 | $155,572 |
| 2023 | $5,076 | $410,957 | $258,435 | $152,522 |
| 2022 | $4,837 | $402,900 | $253,368 | $149,532 |
| 2021 | $3,789 | $311,151 | $134,296 | $176,855 |
| 2020 | $3,358 | $269,007 | $122,397 | $146,610 |
| 2019 | $3,227 | $263,734 | $119,998 | $143,736 |
| 2018 | $3,208 | $258,564 | $117,646 | $140,918 |
| 2016 | $3,057 | $248,526 | $113,079 | $135,447 |
| 2015 | $3,013 | $244,794 | $111,381 | $133,413 |
| 2014 | $2,968 | $235,000 | $111,000 | $124,000 |
Agents Affiliated with this Home
-
Raquel Marchant

Seller's Agent in 2024
Raquel Marchant
Real Brokerage Technologies, Inc.
(661) 290-3700
1 in this area
57 Total Sales
-
Kimberly Thurman

Seller Co-Listing Agent in 2024
Kimberly Thurman
Real Brokerage Technologies, Inc.
(661) 295-1000
1 in this area
148 Total Sales
-
Amanda Debow
A
Buyer's Agent in 2024
Amanda Debow
Equity Union
(508) 942-0514
1 in this area
7 Total Sales
-
Elvin Apelian

Buyer Co-Listing Agent in 2024
Elvin Apelian
Equity Union
(818) 618-1818
1 in this area
81 Total Sales
-
ladan kouyghadosh

Seller's Agent in 2021
ladan kouyghadosh
RE/MAX
(818) 402-8875
1 in this area
9 Total Sales
-
Mauricio Montealegre

Buyer's Agent in 2021
Mauricio Montealegre
First Team Real Estate
(562) 884-9644
1 in this area
53 Total Sales
About This Building
Map
Source: California Regional Multiple Listing Service (CRMLS)
MLS Number: SR24070721
APN: 2114-003-081
- 20235 Keswick St Unit 121
- 20235 Keswick St Unit 102
- 20155 Keswick St Unit 211
- 20155 Keswick St Unit 117
- 20155 Keswick St Unit 209
- 20253 Keswick St Unit 326
- 7640 Oso Ave Unit 217
- 7640 Oso Ave Unit 219
- 20327 Saticoy St Unit 205
- 20159 Cohasset St Unit 9
- 20235 Cohasset St Unit 6
- 20159 Cohasset St Unit 3
- 20159 Cohasset St Unit 7
- 20224 Cohasset St Unit 12
- 20234 Cohasset St Unit 3
- 20234 Cohasset St Unit 11
- 20246 Cohasset St Unit 4
- 7800 Winnetka Ave
- 7661 Penfield Ave
- 7826 Winnetka Ave
- 20235 Keswick St
- 20235 Keswick St Unit 322
- 20235 Keswick St
- 20235 Keswick St Unit 307
- 20235 Keswick St Unit 306
- 20235 Keswick St Unit 4
- 20235 Keswick St Unit 113
- 20235 Keswick St Unit 301
- 20235 Keswick St Unit 207
- 20235 Keswick St Unit 205
- 20235 Keswick St Unit 12
- 20235 Keswick St Unit 112
- 20235 Keswick St Unit 103
- 20235 Keswick St Unit 7
- 20235 Keswick St Unit 313
- 20235 Keswick St Unit 2
- 20235 Keswick St Unit 204
- 20235 Keswick St Unit 206
- 20235 Keswick St Unit 9
- 20235 Keswick St Unit 11
