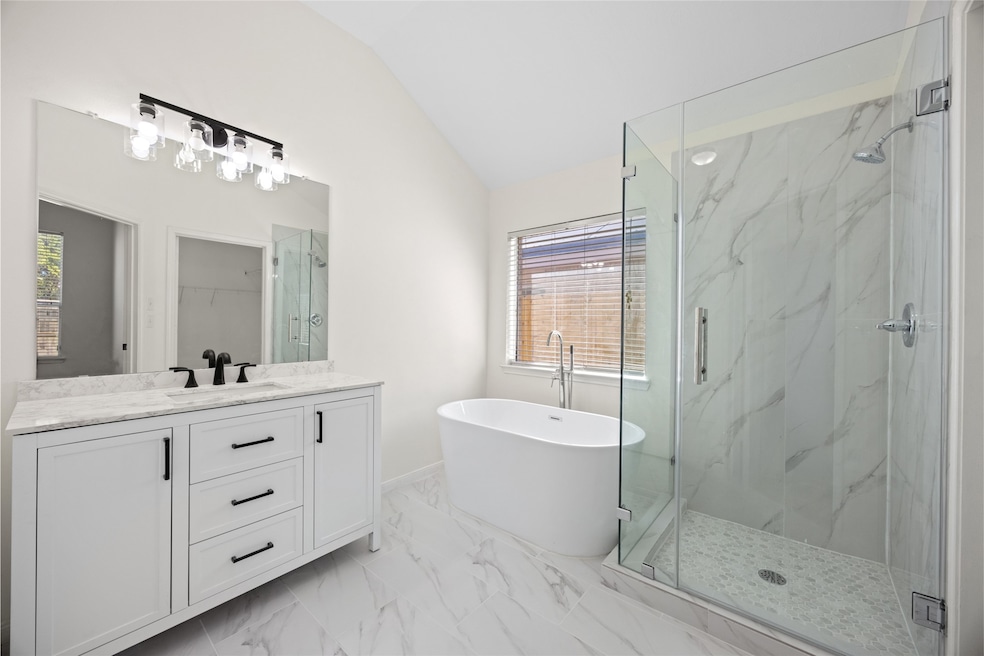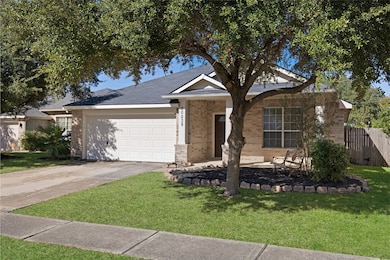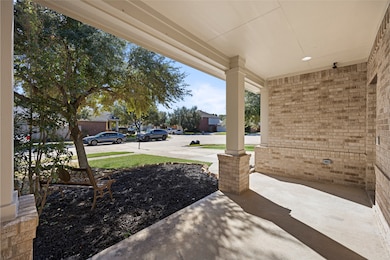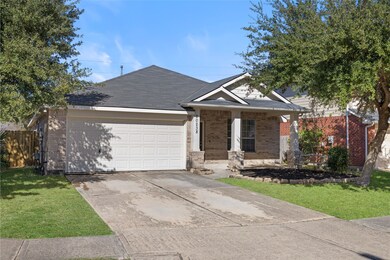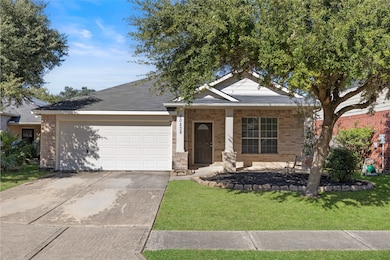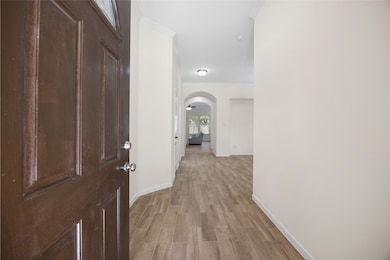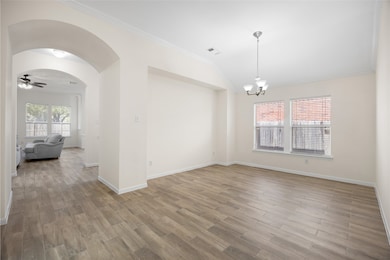Estimated payment $1,981/month
Highlights
- Popular Property
- Fitness Center
- Clubhouse
- Morton Ranch Junior High School Rated A-
- Media Room
- Freestanding Bathtub
About This Home
Must See NEWLY Renovated Home with a very unique 2000+ sq.ft. Layout. Enjoy the benefits of HIGH CEILING, ARCHES, COLUMNS, and RECESS WALLS without the cost. The STUNNING 3-bedroom, 2 bath Floorplan includes a HOME OFFICE, FORMAL DINING, and FLEX ROOM. NO CARPET, instead WOODLIKE TILE Flooring flows throughout the entire home. The OPEN CONCEPT Floorplan showoffs the spaciousness of the Home. The Kitchen Boast of WHITE CORIAN COUNTERTOPS, GLASS BACKSPLASH, WHITE KITCHEN Cabinets and a GAS Range ready to prepare Gourment Meals. The Primary Sanctuary is equipped with a STAND ALONE Soaker Tub, SEAMLESS Shower, and DESIGNER TILE that flows into the closet. Nearby Hotspot inclde Fine Dining, Shopping, Entertertain, and much more. Only minutes from I-10 | 99 Tollway. Schedule your appointment to view in person. OPEN HOUSES Friday Nov. 14th 3-5pm, Saturday Nov. 15th 12-3pm, Sunday Nov. 16th 12pm-2:30pm
Listing Agent
Jane Byrd Properties International LLC License #0478475 Listed on: 11/13/2025

Home Details
Home Type
- Single Family
Est. Annual Taxes
- $4,351
Year Built
- Built in 2005
Lot Details
- 6,249 Sq Ft Lot
- Corner Lot
- Back Yard Fenced and Side Yard
HOA Fees
- $42 Monthly HOA Fees
Parking
- 2 Car Attached Garage
Home Design
- Traditional Architecture
- Brick Exterior Construction
- Slab Foundation
- Composition Roof
- Stone Siding
- Stucco
Interior Spaces
- 2,102 Sq Ft Home
- 1-Story Property
- Family Room Off Kitchen
- Breakfast Room
- Dining Room
- Media Room
- Home Office
- Game Room
- Screened Porch
- Tile Flooring
- Washer and Electric Dryer Hookup
Kitchen
- Breakfast Bar
- Gas Range
- Microwave
- Dishwasher
- Granite Countertops
- Disposal
Bedrooms and Bathrooms
- 3 Bedrooms
- 2 Full Bathrooms
- Double Vanity
- Freestanding Bathtub
- Bathtub with Shower
- Separate Shower
Schools
- Stephens Elementary School
- Morton Ranch Junior High School
- Morton Ranch High School
Utilities
- Central Heating and Cooling System
Listing and Financial Details
- Exclusions: Furniture, Washer Dryer
Community Details
Overview
- Sundown Glen HOA, Phone Number (281) 870-0585
- Sunset Meadow Subdivision
Amenities
- Clubhouse
Recreation
- Community Playground
- Fitness Center
- Park
Map
Home Values in the Area
Average Home Value in this Area
Tax History
| Year | Tax Paid | Tax Assessment Tax Assessment Total Assessment is a certain percentage of the fair market value that is determined by local assessors to be the total taxable value of land and additions on the property. | Land | Improvement |
|---|---|---|---|---|
| 2025 | $4,351 | $295,707 | $57,549 | $238,158 |
| 2024 | $4,351 | $302,821 | $48,917 | $253,904 |
| 2023 | $4,351 | $293,182 | $48,917 | $244,265 |
| 2022 | $5,013 | $268,320 | $39,709 | $228,611 |
| 2021 | $4,821 | $201,024 | $31,652 | $169,372 |
| 2020 | $5,014 | $199,063 | $31,652 | $167,411 |
| 2019 | $4,722 | $178,761 | $24,746 | $154,015 |
| 2018 | $3,449 | $180,192 | $24,746 | $155,446 |
| 2017 | $4,814 | $180,192 | $24,746 | $155,446 |
| 2016 | $4,390 | $167,808 | $24,746 | $143,062 |
| 2015 | $3,452 | $149,379 | $24,746 | $124,633 |
| 2014 | $3,452 | $146,188 | $24,746 | $121,442 |
Property History
| Date | Event | Price | List to Sale | Price per Sq Ft |
|---|---|---|---|---|
| 11/13/2025 11/13/25 | For Sale | $299,000 | -- | $142 / Sq Ft |
Purchase History
| Date | Type | Sale Price | Title Company |
|---|---|---|---|
| Vendors Lien | -- | Priority Title Co | |
| Special Warranty Deed | -- | Priority Title Co |
Mortgage History
| Date | Status | Loan Amount | Loan Type |
|---|---|---|---|
| Open | $143,258 | Fannie Mae Freddie Mac |
Source: Houston Association of REALTORS®
MLS Number: 70845288
APN: 1254740030022
- 20322 Eagle Nest Falls
- 3060 High Plains Dr
- 3022 Valley Spring Trail
- 3005 Carrizo Springs Ct
- 3102 Silver Cedar Trail
- 3067 Silver Cedar Trail
- 20502 Big Wells Dr
- 20215 Twilight Canyon Rd
- 20210 Bronze Bluff Dr
- 2923 Rising Sun Rd
- 2926 High Plains Dr
- 20014 Rolling Hills Ln
- 20319 S Sabinal Dr
- 20119 Golden Mesa Dr
- 19947 Ashland Brook Ct
- 3226 Rainhill Ct
- 20706 Beech Tree Dr
- 2906 Fort Stockton Dr
- 3119 Williams Cir
- 19843 Youpon Leaf Way
- 20135 Sunfloower Chase Driver
- 20122 Sunflower Chase Dr
- 20410 Eagle Nest Falls
- 3036 Walnut Springs Dr
- 3130 Birchleaf Dr
- 20030 N Cedar Sun Trail
- 20514 Red Sun Dr
- 20126 Rolling Hills Ln
- 2942 Blue Dawn Dr
- 20218 Bronze Bluff Dr
- 3002 E Cedar Sun Trail
- 3010 Fort Stockton Dr
- 3111 Rainmont Ln
- 3422 W Rainmill Dr
- 20327 Wild Berry Dr
- 20307 Wild Berry Dr
- 2715 Sunbird Dr
- 2603 N Fry Rd Unit B1
- 2603 N Fry Rd Unit A2
- 2603 N Fry Rd Unit B2
