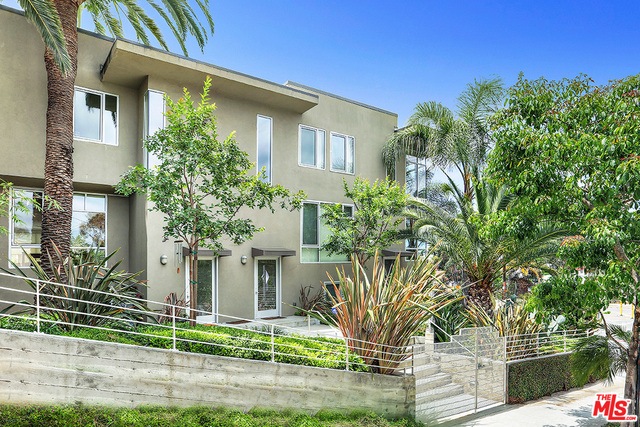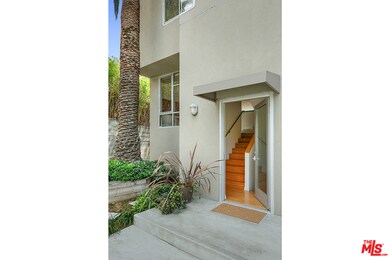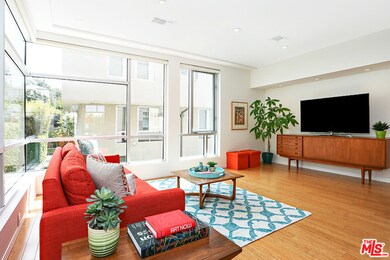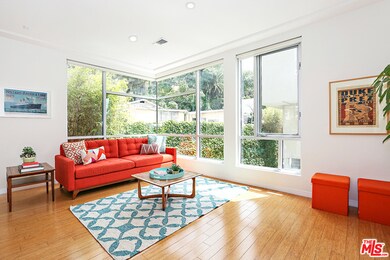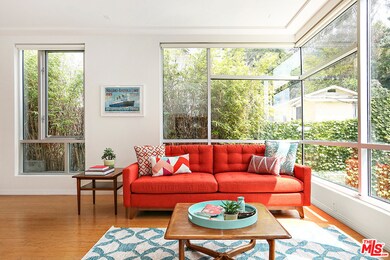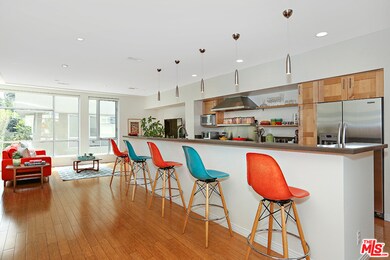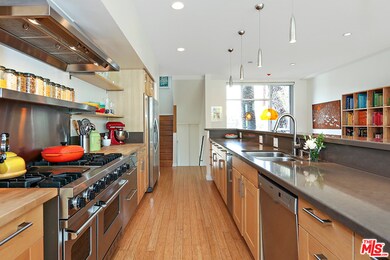
2024 Allesandro St Unit 3 Los Angeles, CA 90039
Echo Park NeighborhoodEstimated Value: $1,078,603 - $1,206,000
Highlights
- Gated Parking
- 11,711 Sq Ft lot
- Contemporary Architecture
- Clifford Street Elementary School Rated A-
- View of Hills
- Bamboo Flooring
About This Home
As of October 2016Newer construction in a red-hot neighborhood at a great price. Desirable "end corner" townhouse designed by Pedro Birba with bedrooms and baths right where you need them. Stylish, loft-like qualities include high ceilings, bamboo flooring and walls of glass providing lots of sunlight and serene treetop views. Enter through a gated motor court, an attached 2-car garage gives direct access to the home. A ground-level suite feels private and includes a bathroom and closet, ideal for your guest space, office or den. 2nd level has an expansive open floor plan combining living, dining and the kitchen which has a center island and 36" Viking stove. 3rd level living space includes a bedroom, hallway bath and laundry area. The Master Bedroom has an attached bath and walk-in closet. There is central a/c and dual-paned glass. The beautifully landscaped community is well located to the very best of Echo Park and Silver Lake with Elysian Park and the Silver Lake Reservoir within easy reach.
Last Agent to Sell the Property
Coldwell Banker Realty License #01350025 Listed on: 05/12/2016

Last Buyer's Agent
trianae richardson
Sotheby's International Realty License #01438356

Townhouse Details
Home Type
- Townhome
Est. Annual Taxes
- $11,459
Year Built
- Built in 2008
Lot Details
- 0.27 Acre Lot
- Gated Home
HOA Fees
- $350 Monthly HOA Fees
Home Design
- Contemporary Architecture
Interior Spaces
- 1,852 Sq Ft Home
- Great Room
- Dining Room
- Views of Hills
- Alarm System
Kitchen
- Breakfast Bar
- Oven or Range
- Microwave
- Dishwasher
- Disposal
Flooring
- Bamboo
- Tile
Bedrooms and Bathrooms
- 3 Bedrooms
- 3 Full Bathrooms
Laundry
- Laundry Room
- Dryer
- Washer
Parking
- 2 Parking Spaces
- Gated Parking
Utilities
- Central Heating and Cooling System
- Cable TV Available
Listing and Financial Details
- Assessor Parcel Number 5422-021-039
Community Details
Overview
- 6 Units
Pet Policy
- Pets Allowed
Ownership History
Purchase Details
Purchase Details
Home Financials for this Owner
Home Financials are based on the most recent Mortgage that was taken out on this home.Purchase Details
Purchase Details
Home Financials for this Owner
Home Financials are based on the most recent Mortgage that was taken out on this home.Similar Homes in the area
Home Values in the Area
Average Home Value in this Area
Purchase History
| Date | Buyer | Sale Price | Title Company |
|---|---|---|---|
| -- | $825,000 | California Title Company | |
| Vandyke David | -- | Chicago Title Company | |
| Vandyke David | -- | Chicago Title Company | |
| Vandyke David | -- | None Available | |
| Vandyke David | $590,000 | Lawyers Title Company 81 |
Mortgage History
| Date | Status | Borrower | Loan Amount |
|---|---|---|---|
| Open | Namei Farzin | $149,500 | |
| Open | Namei Farzin | $591,500 | |
| Previous Owner | Vandyke David P | $50,000 | |
| Previous Owner | Vandyke David | $417,000 | |
| Previous Owner | Vandyke David | $454,000 | |
| Previous Owner | Vandyke David | $472,000 |
Property History
| Date | Event | Price | Change | Sq Ft Price |
|---|---|---|---|---|
| 10/19/2016 10/19/16 | Sold | $825,000 | +1.9% | $445 / Sq Ft |
| 06/08/2016 06/08/16 | Pending | -- | -- | -- |
| 05/31/2016 05/31/16 | Price Changed | $810,000 | +3.2% | $437 / Sq Ft |
| 05/12/2016 05/12/16 | For Sale | $785,000 | -- | $424 / Sq Ft |
Tax History Compared to Growth
Tax History
| Year | Tax Paid | Tax Assessment Tax Assessment Total Assessment is a certain percentage of the fair market value that is determined by local assessors to be the total taxable value of land and additions on the property. | Land | Improvement |
|---|---|---|---|---|
| 2024 | $11,459 | $938,704 | $550,934 | $387,770 |
| 2023 | $11,233 | $920,299 | $540,132 | $380,167 |
| 2022 | $10,703 | $902,255 | $529,542 | $372,713 |
| 2021 | $10,566 | $884,564 | $519,159 | $365,405 |
| 2019 | $10,244 | $858,329 | $503,761 | $354,568 |
| 2018 | $10,197 | $841,500 | $493,884 | $347,616 |
| 2016 | $7,735 | $641,810 | $308,613 | $333,197 |
| 2015 | $7,621 | $632,171 | $303,978 | $328,193 |
| 2014 | $7,645 | $619,789 | $298,024 | $321,765 |
Agents Affiliated with this Home
-
Tracy Do

Seller's Agent in 2016
Tracy Do
Coldwell Banker Realty
(323) 842-4001
45 in this area
857 Total Sales
-

Buyer's Agent in 2016
trianae richardson
Sotheby's International Realty
(310) 890-3493
1 Total Sale
Map
Source: The MLS
MLS Number: 16-123168
APN: 5422-021-039
- 2149 Fargo St
- 2125 Cove Ave
- 2231 Moore St
- 2068 Cerro Gordo St
- 2278 Cove Ave
- 2250 Fargo St
- 2240 Ewing St
- 2052 Cerro Gordo St
- 2205 Edendale Ln
- 1859 Silent Era Dr
- 2232 Lake Shore Ave
- 2124 Lake Shore Ave
- 2205 Selig Dr
- 2121 Apex Ave
- 2376 Loma Vista Place
- 2160 Lake Shore Ave
- 0 Earl Ct
- 2258 Duane St
- 2230 Glendale Blvd
- 2266 Earl St
- 2022 Allesandro St Unit 2
- 2022 Allesandro St Unit 3
- 2024 Allesandro St Unit 3
- 2024 Allesandro St Unit 2
- 2024 Allesandro St Unit 1
- 2146 Baxter St
- 2142 Baxter St
- 2142 Baxter St Unit GH no kitchen
- 2142 Baxter St Unit GH
- 2142 Baxter St
- 2138 Baxter St
- 2004 Allesandro St
- 2143 Fargo St
- 2132 Baxter St
- 2137 Fargo St
- 2126 Baxter St
- 2141 Baxter St
- 2133 Fargo St
- 2139 Baxter St
- 2124 Baxter St
