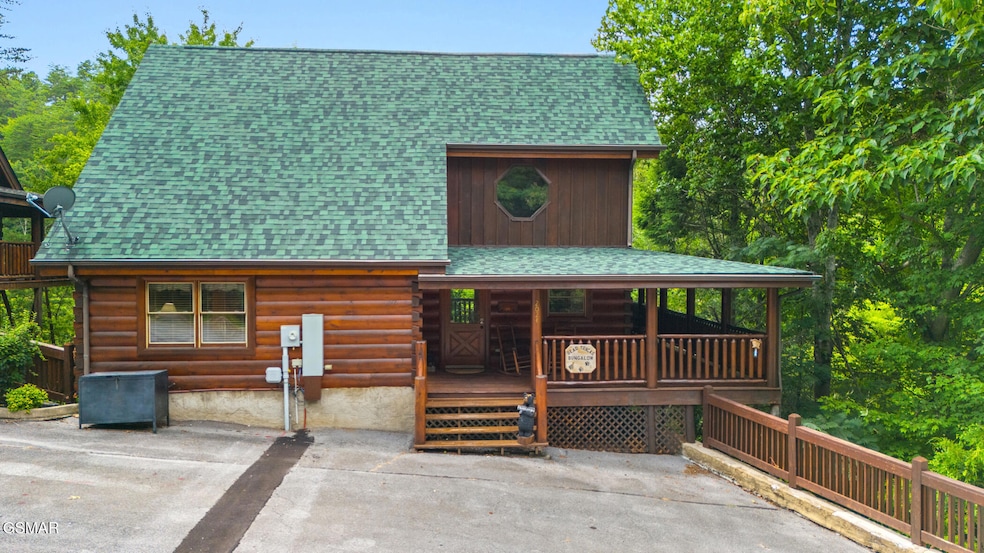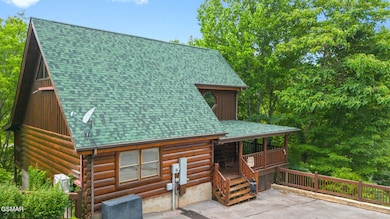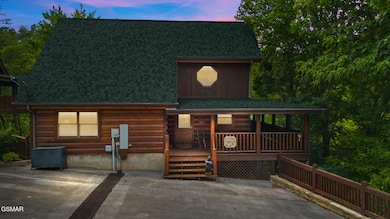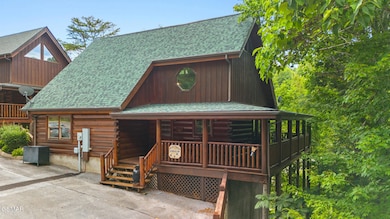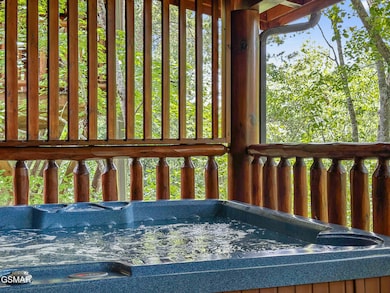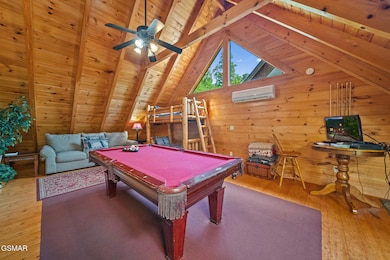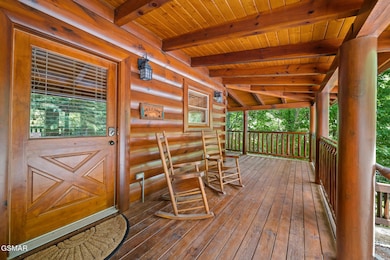
2024 Bear Haven Way Sevierville, TN 37876
Estimated payment $3,536/month
Highlights
- Indoor Pool
- Gated Community
- Clubhouse
- Gatlinburg Pittman High School Rated A-
- View of Trees or Woods
- Wooded Lot
About This Home
WHAT A DEAL ON THIS 2BR/2BA CABIN RETREAT WITH MOUNTAIN VIEWS, HUGE LOFT ARCADE GAMEROOM, AND IN ONE OF THE MOST HIGHLY SOUGHT AFTER GATED UPSCALE RESORTS IN THE AREA WITH AMENITIES INCLUDING AN INDOOR AND OUTDOOR HEATED POOL, 9 HOLE--PUTT PUTT, WATERFALL, COVERED BRIDGE, AND ONLY MINUTES TO PIGEON FORGE ATTRACTIONS AND SHOPPING WITH NO STEEP ROADS! ALL OF THESE AMENTITES--PLUS--INTERNET & CABLE INCLUDED IN HOA FEES! This fully furnished turn-key property is TOP NOTCH and sure to impress! Interior features include: soaring vaulted ceiling with an open and inviting floorplan with a spacious living room with stone accented fireplace, eat-in fully equipped kitchen with black appliances, dining area, and access to the expansive wrap around covered decking with outdoor TV and seating along with a bubbling hot tub for relaxing. Two Master en suites on the main level each with their own full bathroom and one with a jet tub for a spa like experience! Isn't this the Smoky Mountain cabin you've been dreaming of? Let's book a showing today!
*New roof, new deck stain, new bedroom furniture, and new granite countertops installed in 2024.
Home Details
Home Type
- Single Family
Est. Annual Taxes
- $2,260
Year Built
- Built in 2005
Lot Details
- 4,356 Sq Ft Lot
- Sloped Lot
- Wooded Lot
- Property is zoned R 1
HOA Fees
- $318 Monthly HOA Fees
Parking
- Driveway
Property Views
- Woods
- Mountain
Home Design
- Log Cabin
- Composition Roof
- Log Siding
- Block And Beam Construction
Interior Spaces
- 1,638 Sq Ft Home
- 2-Story Property
- Furnished
- Cathedral Ceiling
- Gas Log Fireplace
- Fireplace Features Masonry
- Insulated Windows
- Open Floorplan
- Bonus Room
- Wood Flooring
Kitchen
- Self-Cleaning Oven
- Electric Range
- Microwave
- Dishwasher
Bedrooms and Bathrooms
- 2 Bedrooms
- 2 Full Bathrooms
Laundry
- Laundry Room
- Laundry in Hall
- Dryer
- Washer
Pool
- Indoor Pool
- In Ground Pool
Outdoor Features
- Covered Patio or Porch
Schools
- Pigeon Forge Primary Elementary School
- Pigeon Forge Junior High
- Pigeon Forge High School
Utilities
- Central Heating and Cooling System
- Heat Pump System
- High Speed Internet
- Internet Available
- Cable TV Available
Listing and Financial Details
- Tax Lot 3R
- Assessor Parcel Number 082B B 001.00
Community Details
Overview
- Association fees include cable TV, internet, ground maintenance, roads, sewer
- Bear Creek Crossing HOA, Phone Number (865) 436-2849
- Bear Creek Crossing Subdivision
- On-Site Maintenance
- Planned Unit Development
Recreation
- Community Pool
- Putting Green
Additional Features
- Clubhouse
- Gated Community
Map
Home Values in the Area
Average Home Value in this Area
Tax History
| Year | Tax Paid | Tax Assessment Tax Assessment Total Assessment is a certain percentage of the fair market value that is determined by local assessors to be the total taxable value of land and additions on the property. | Land | Improvement |
|---|---|---|---|---|
| 2025 | $2,260 | $152,680 | $18,000 | $134,680 |
| 2024 | $2,260 | $152,680 | $18,000 | $134,680 |
| 2023 | $2,260 | $152,680 | $0 | $0 |
| 2022 | $1,412 | $95,425 | $11,250 | $84,175 |
| 2021 | $1,412 | $95,425 | $11,250 | $84,175 |
| 2020 | $1,009 | $95,425 | $11,250 | $84,175 |
| 2019 | $1,009 | $54,250 | $8,750 | $45,500 |
| 2018 | $1,009 | $54,250 | $8,750 | $45,500 |
| 2017 | $1,009 | $54,250 | $8,750 | $45,500 |
| 2016 | $1,009 | $54,250 | $8,750 | $45,500 |
| 2015 | -- | $44,475 | $0 | $0 |
| 2014 | $725 | $44,482 | $0 | $0 |
Property History
| Date | Event | Price | List to Sale | Price per Sq Ft | Prior Sale |
|---|---|---|---|---|---|
| 10/17/2025 10/17/25 | Price Changed | $574,900 | -1.7% | $351 / Sq Ft | |
| 09/02/2025 09/02/25 | Price Changed | $584,900 | -1.7% | $357 / Sq Ft | |
| 07/23/2025 07/23/25 | For Sale | $595,000 | +110.2% | $363 / Sq Ft | |
| 09/10/2019 09/10/19 | Off Market | $283,000 | -- | -- | |
| 06/12/2018 06/12/18 | Sold | $283,000 | -4.0% | $173 / Sq Ft | View Prior Sale |
| 05/11/2018 05/11/18 | Pending | -- | -- | -- | |
| 05/07/2018 05/07/18 | For Sale | $294,900 | -- | $180 / Sq Ft |
Purchase History
| Date | Type | Sale Price | Title Company |
|---|---|---|---|
| Warranty Deed | $283,000 | Tennessee Land Title | |
| Deed | $50,000 | -- | |
| Deed | $330,400 | -- | |
| Deed | $309,900 | -- | |
| Deed | $329,900 | -- | |
| Deed | $311,400 | -- | |
| Deed | $299,000 | -- | |
| Deed | $329,900 | -- | |
| Deed | $50,000 | -- | |
| Deed | $310,400 | -- | |
| Deed | $50,000 | -- | |
| Deed | -- | -- | |
| Deed | $310,150 | -- | |
| Deed | $309,900 | -- | |
| Deed | $50,000 | -- | |
| Deed | $50,000 | -- | |
| Deed | $280,150 | -- | |
| Deed | $279,900 | -- | |
| Deed | $284,900 | -- | |
| Deed | $264,900 | -- | |
| Deed | $40,000 | -- | |
| Deed | $279,900 | -- | |
| Deed | $405,000 | -- | |
| Deed | $249,900 | -- | |
| Deed | $294,400 | -- | |
| Deed | $389,900 | -- | |
| Deed | $284,900 | -- | |
| Deed | $284,900 | -- | |
| Deed | $360,000 | -- | |
| Deed | $257,500 | -- |
Mortgage History
| Date | Status | Loan Amount | Loan Type |
|---|---|---|---|
| Open | $224,000 | New Conventional |
About the Listing Agent
Charity's Other Listings
Source: Great Smoky Mountains Association of REALTORS®
MLS Number: 307530
APN: 082B-B-001.00-003
- 2034 Bear Haven Way
- 2013 Cougar Crossing Way
- 1955 Cougar Crossing Way
- 1958 Cougar Crossing Way
- 2004 Cougar Crossing Way
- 2006 Cougar Crossing Way
- 1942 Cougar Crossing Way
- 1352 Timberwolf Way
- 2026 Cougar Crossing Way Unit 87
- 2026 Cougar Crossing Way
- 2040 Cougar Crossing Way
- 1934 Bear Creek Falls Way
- 1924 Bear Creek Falls Way
- 1843 Goose Gap Rd
- 2180 Bear Haven Way
- 2184 Bear Haven Way
- 1425 Nicoha Blvd
- 1094 Sharp Hollow Rd
- 1119 N Trail Dr
- 2209 Henderson Springs Rd Unit ID1226184P
- 865 River Divide Rd
- 306 White Cap Ln
- 306 White Cap Ln Unit A
- 833 Plantation Dr
- 559 Snowflower Cir
- 332 Meriwether Way
- 404 Henderson Chapel Rd
- 124 Plaza Dr Unit ID1266273P
- 528 Warbonnet Way Unit ID1022144P
- 532 Warbonnet Way Unit ID1022145P
- 2420 Sylvan Glen Way
- 1019 Whites School Rd Unit ID1226185P
- 2139 New Era Rd
- 1410 Hurley Dr Unit ID1266207P
- 1410 Hurley Dr Unit ID1266209P
- 122 South Blvd
- 3215 N River Rd Unit ID1266990P
- 1023 Center View Rd
- 1150 Pinyon Cir Unit ID1266672P
