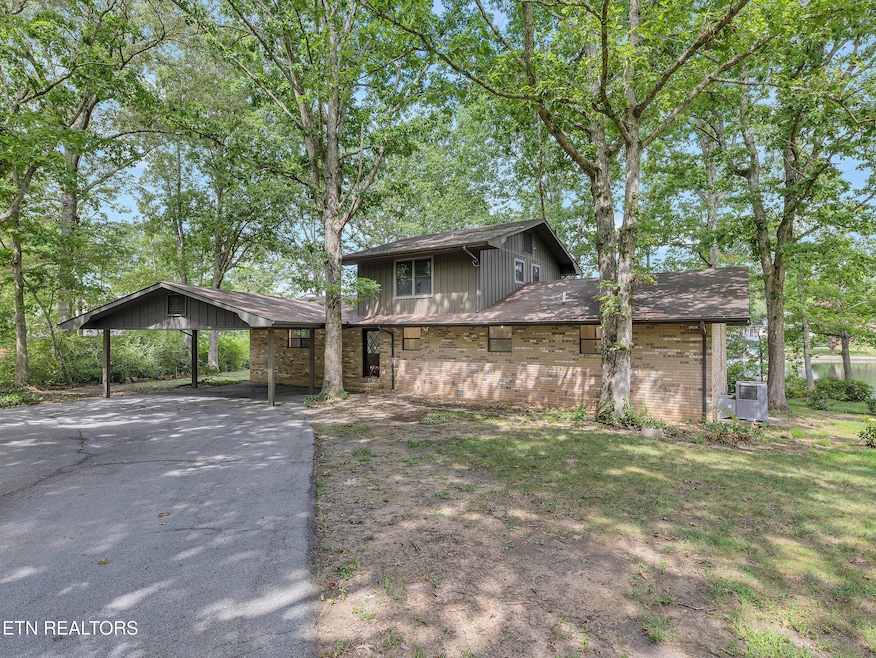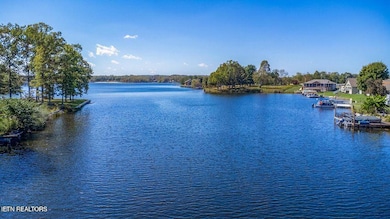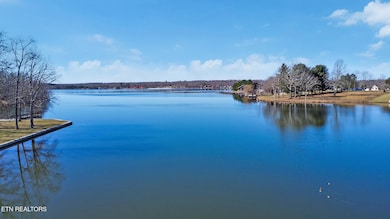
2024 Cravens Dr Crossville, TN 38572
Estimated payment $4,456/month
Highlights
- Lake Front
- Golf Course Community
- 0.81 Acre Lot
- Boat Ramp
- RV Access or Parking
- Community Lake
About This Home
Want to live on a large Lake that is NOT no wake? Lake Tansi lake! 550 Acre Water skiing Lake! Shows like a New Home! New Electrical, Plumbing, Walls, Flooring, Instant Hot Water Heater, New Heat & Air Unit for upstairs, Tile Showers, Quartz Counter Tops, Kitchen Cabinets, Stainless Refrigerator, Range, Dishwasher, Microwave, Laundry Sink. Property is .81 acres with 198 +- ft on the lake. Home completely remodeled inside! Gorgeous waterproof flooring throughout! All new beautiful kitchen. New step-in shower in master bath. Mesmerizing View! Many more great features! Dimensions are approximate, buyer to verify. Come and see all the wonderful changes the seller has made to this home!
Home Details
Home Type
- Single Family
Est. Annual Taxes
- $923
Year Built
- Built in 1973
Lot Details
- 0.81 Acre Lot
- Lot Dimensions are 130 x 352 x 198 x 268
- Lake Front
- Level Lot
HOA Fees
- $25 Monthly HOA Fees
Parking
- 1 Car Detached Garage
- 2 Carport Spaces
- Garage Door Opener
- RV Access or Parking
Home Design
- Traditional Architecture
- Brick Exterior Construction
- Frame Construction
Interior Spaces
- 2,523 Sq Ft Home
- Ceiling Fan
- Den
- Bonus Room
- Workshop
- Storage Room
- Vinyl Flooring
- Lake Views
- Crawl Space
Kitchen
- Eat-In Kitchen
- Range
- Microwave
- Dishwasher
Bedrooms and Bathrooms
- 3 Bedrooms
- Primary Bedroom on Main
- Split Bedroom Floorplan
- Walk-In Closet
- 3 Full Bathrooms
- Walk-in Shower
Laundry
- Laundry Room
- Washer and Dryer Hookup
Outdoor Features
- Deck
- Covered Patio or Porch
- Separate Outdoor Workshop
Schools
- Brown Elementary And Middle School
- Cumberland County High School
Utilities
- Central Heating and Cooling System
- Heating System Uses Natural Gas
- Tankless Water Heater
- Septic Tank
- Internet Available
Listing and Financial Details
- Assessor Parcel Number 149EA008.00
- Tax Block 8A
Community Details
Overview
- Association fees include security, some amenities
- Shawnee Subdivision
- Mandatory home owners association
- Community Lake
Amenities
- Picnic Area
- Sauna
- Clubhouse
Recreation
- Boat Ramp
- Boat Dock
- Golf Course Community
- Tennis Courts
- Recreation Facilities
- Community Playground
- Community Pool
- Putting Green
Security
- Security Service
Map
Home Values in the Area
Average Home Value in this Area
Tax History
| Year | Tax Paid | Tax Assessment Tax Assessment Total Assessment is a certain percentage of the fair market value that is determined by local assessors to be the total taxable value of land and additions on the property. | Land | Improvement |
|---|---|---|---|---|
| 2024 | -- | $81,300 | $22,500 | $58,800 |
| 2023 | $0 | $81,300 | $0 | $0 |
| 2022 | $923 | $81,300 | $22,500 | $58,800 |
| 2021 | $805 | $51,425 | $18,750 | $32,675 |
| 2020 | $805 | $51,425 | $18,750 | $32,675 |
| 2019 | $805 | $51,425 | $18,750 | $32,675 |
| 2018 | $772 | $51,425 | $18,750 | $32,675 |
| 2017 | $772 | $49,300 | $18,750 | $30,550 |
| 2016 | $747 | $48,875 | $18,750 | $30,125 |
| 2015 | $732 | $48,875 | $18,750 | $30,125 |
| 2014 | $732 | $48,884 | $0 | $0 |
Property History
| Date | Event | Price | Change | Sq Ft Price |
|---|---|---|---|---|
| 07/15/2025 07/15/25 | Price Changed | $799,000 | -3.2% | $317 / Sq Ft |
| 03/03/2025 03/03/25 | For Sale | $825,000 | +47.3% | $327 / Sq Ft |
| 05/30/2024 05/30/24 | Sold | $560,000 | -9.7% | $222 / Sq Ft |
| 04/27/2024 04/27/24 | Pending | -- | -- | -- |
| 01/17/2024 01/17/24 | Price Changed | $620,000 | -3.1% | $246 / Sq Ft |
| 10/11/2023 10/11/23 | For Sale | $640,000 | -- | $254 / Sq Ft |
Purchase History
| Date | Type | Sale Price | Title Company |
|---|---|---|---|
| Warranty Deed | $560,000 | Volunteer Title & Escrow | |
| Warranty Deed | $160,000 | -- |
Mortgage History
| Date | Status | Loan Amount | Loan Type |
|---|---|---|---|
| Closed | $448,000 | Construction |
Similar Homes in Crossville, TN
Source: East Tennessee REALTORS® MLS
MLS Number: 1291808
APN: 149E-A-008.00
- 1260 Arrowhead Dr
- 3027 Seminole Loop
- 3016 Seminole Loop
- 16 Rena Cir
- 3008 Seminole Loop
- 3132 Seminole Loop
- 3116 Seminole Loop
- 2069 Cravens Dr
- 1039 Ridley Dr
- 2565 Dunbar Rd
- 2627 Dunbar Rd
- 0.32 ac Dunbar Rd
- 5029 Shoshone Loop
- 7000 Big Horn Dr Unit A-3
- 7000 Big Horn Dr
- 7000 Big Horn Dr Unit B-7
- 5008 Pawnee Rd
- 5012 Pawnee Rd
- 3016 Seminole Loop
- 28 Jacobs Crossing Dr
- 25 Becker Blvd
- 127 Sky View Meadow Dr
- 1345 Midway Rd
- 40 Heather Ridge Cir
- 163 Lakeshire Dr
- 30 Woodland Terrace
- 39 Lakeshore Ln Unit 56
- 36 Lakeshore Terrace Unit 14
- 43 Wilshire Heights Dr
- 22 Wilshire Heights Dr
- 122 Lee Cir
- 258 Idlewild Dr
- 11 Milnor Cir
- 250 Mt Della Rd Unit ID1094258P
- 6016 Calfkiller Hwy Unit A
- 236 S Young St
- 49 Sherwood Dr
- 220 Brown Dr W






