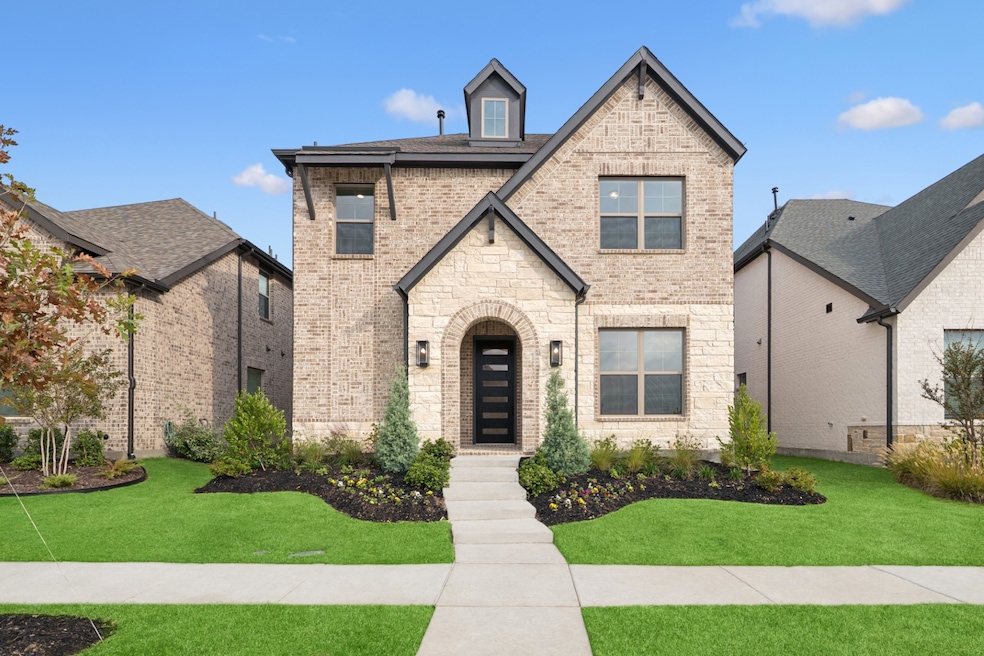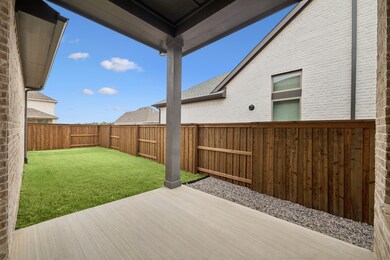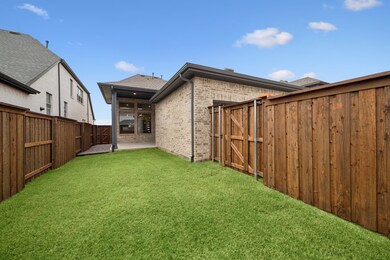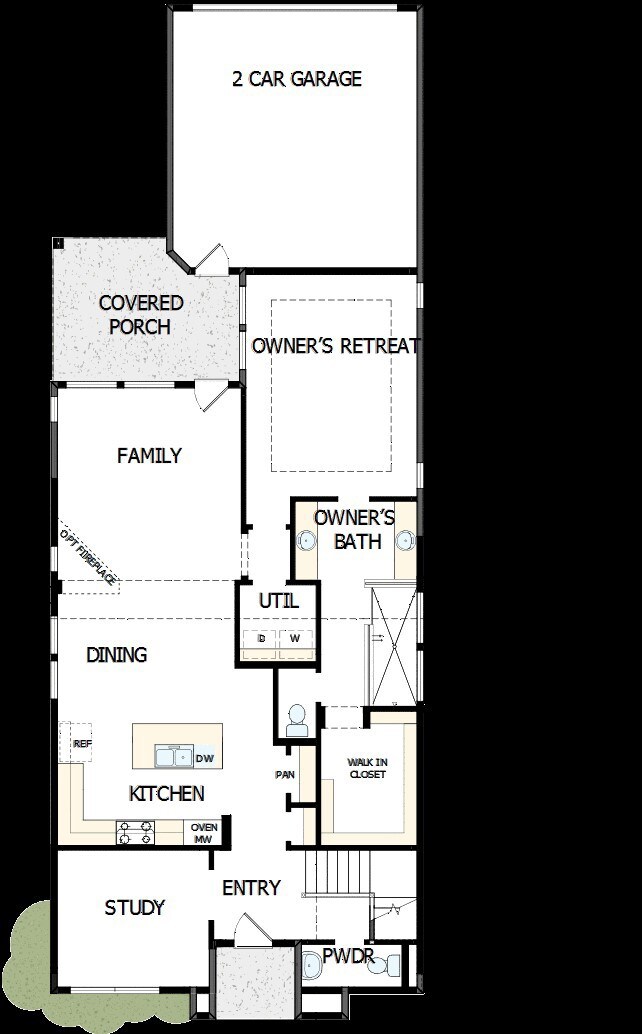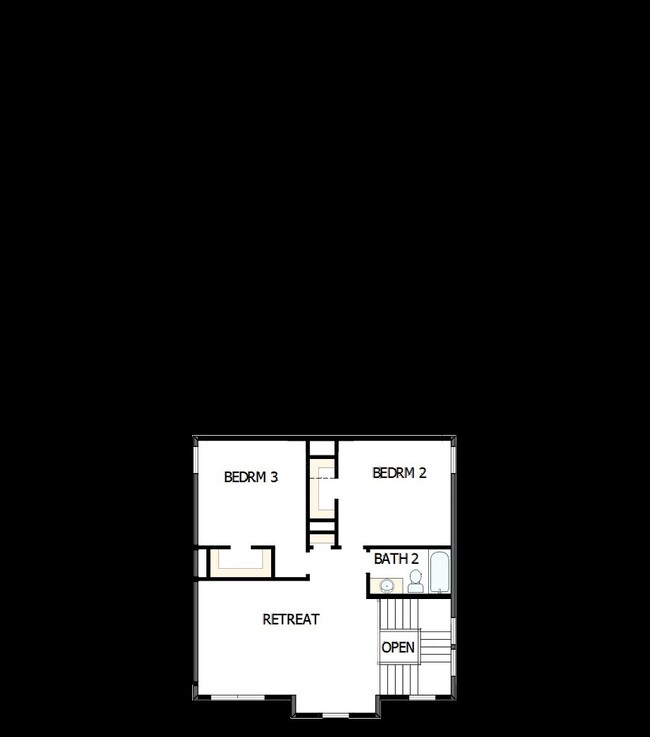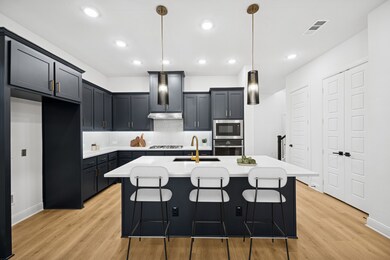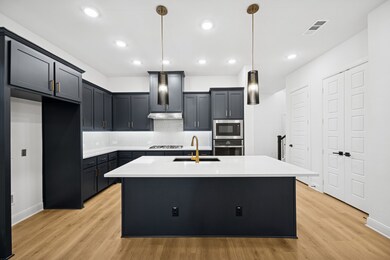2024 Cuellar Way van Alstyne, TX 75495
Estimated payment $2,878/month
Highlights
- New Construction
- Traditional Architecture
- Energy-Efficient Appliances
- John & Nelda Partin Elementary School Rated A
- 2 Car Direct Access Garage
- Water-Smart Landscaping
About This Home
Coming home is the best part of every day in the beautiful and spacious Mickelson floor plan by David Weekley Homes. Refresh and relax every day in your deluxe Owner’s Retreat, complete with a spa-day bathroom and large walk-in closet. Gather the family around kitchen’s island to enjoy delectable treats and celebrate special achievements. Your open family and dining rooms are surrounded by big, energy-efficient windows to allow every day to shine. Everyone will find a place to relax, play, or strive for individual achievements with a front study, upstairs retreat and covered patio. The junior bedrooms provides ample personal space, plenty of privacy and walk-in closets. Your Personal Builder? is ready to begin working on your new home in Van Alstyne, Texas.
Listing Agent
David M. Weekley Brokerage Phone: 877-933-5539 License #0221720 Listed on: 09/24/2025
Open House Schedule
-
Saturday, November 22, 20251:00 to 5:00 pm11/22/2025 1:00:00 PM +00:0011/22/2025 5:00:00 PM +00:00Add to Calendar
-
Sunday, November 23, 20251:00 to 5:00 pm11/23/2025 1:00:00 PM +00:0011/23/2025 5:00:00 PM +00:00Add to Calendar
Home Details
Home Type
- Single Family
Year Built
- Built in 2025 | New Construction
HOA Fees
- $81 Monthly HOA Fees
Parking
- 2 Car Direct Access Garage
- Single Garage Door
Home Design
- Traditional Architecture
- Brick Exterior Construction
- Slab Foundation
- Composition Roof
Interior Spaces
- 2,471 Sq Ft Home
- 2-Story Property
- Decorative Lighting
Kitchen
- Electric Oven
- Gas Cooktop
- Dishwasher
- Disposal
Bedrooms and Bathrooms
- 3 Bedrooms
- 2 Full Bathrooms
- Low Flow Plumbing Fixtures
Home Security
- Prewired Security
- Carbon Monoxide Detectors
- Fire and Smoke Detector
Eco-Friendly Details
- Energy-Efficient Appliances
- Energy-Efficient Insulation
- Water-Smart Landscaping
Schools
- John And Nelda Partin Elementary School
- Van Alstyne High School
Additional Features
- 55 Sq Ft Lot
- Cable TV Available
Community Details
- Association fees include all facilities
- Mantua HOA
- Mantua Subdivision
Listing and Financial Details
- Assessor Parcel Number 452158
Map
Home Values in the Area
Average Home Value in this Area
Property History
| Date | Event | Price | List to Sale | Price per Sq Ft |
|---|---|---|---|---|
| 10/06/2025 10/06/25 | Price Changed | $445,990 | 0.0% | $180 / Sq Ft |
| 10/06/2025 10/06/25 | Price Changed | $445,990 | -0.9% | $180 / Sq Ft |
| 09/25/2025 09/25/25 | Price Changed | $449,990 | 0.0% | $182 / Sq Ft |
| 09/24/2025 09/24/25 | For Sale | $449,990 | -11.3% | $182 / Sq Ft |
| 09/10/2025 09/10/25 | Price Changed | $507,099 | +1.4% | $205 / Sq Ft |
| 07/19/2025 07/19/25 | Price Changed | $499,990 | -0.1% | $202 / Sq Ft |
| 06/27/2025 06/27/25 | For Sale | $500,643 | -- | $203 / Sq Ft |
Source: North Texas Real Estate Information Systems (NTREIS)
MLS Number: 21068950
- Peterson Plan at Mantua Point - Gardens
- 1520 Ebling Way
- Malinda Plan at Mantua Point - Classics
- 2044 Cuellar Way
- 2078 Cuellar Way
- 1853 Lightner Rd
- Forreston Plan at Mantua Point - Classics
- Scottsburg Plan at Mantua Point - Gardens
- Ormand Plan at Mantua Point - Gardens
- Mickelson Plan at Mantua Point - Gardens
- Bluebonnet Plan at Mantua Point - Classics
- Amalia Plan at Mantua Point - Gardens
- Brays Plan at Mantua Point - Classics
- Hastin Plan at Mantua Point - Gardens
- 1913 Wynne Dr
- 1837 Lightner Rd
- Jasmine Plan at Mantua Point - Classics
- Chadbury Plan at Mantua Point - Gardens
- Paseo Plan at Mantua Point - Classics
- Pemshore Plan at Mantua Point - Classics
- 1625 Mcdougall Creek
- 1732 Beasley St
- 1504 Foxglove Dr
- 345 Huntley St
- 424 Martin Duke Rd
- 102 Bailey St
- 271 Texana St
- 216 Haystack Dr
- 1859 Barnhill Ln
- 607 Metallic Tree Ln
- 517 Williams Way
- 519 Tolson Ave
- 1340 County Road 1106
- 948 Ravenwood Ln
- 1185 E Jefferson St
- 949 Billups Dr
- 1305 Benwick Dr
- 2220 Foggy Woods Ln
- 2200 Buddy Hayes Blvd
- 2140 Hunter Ln
