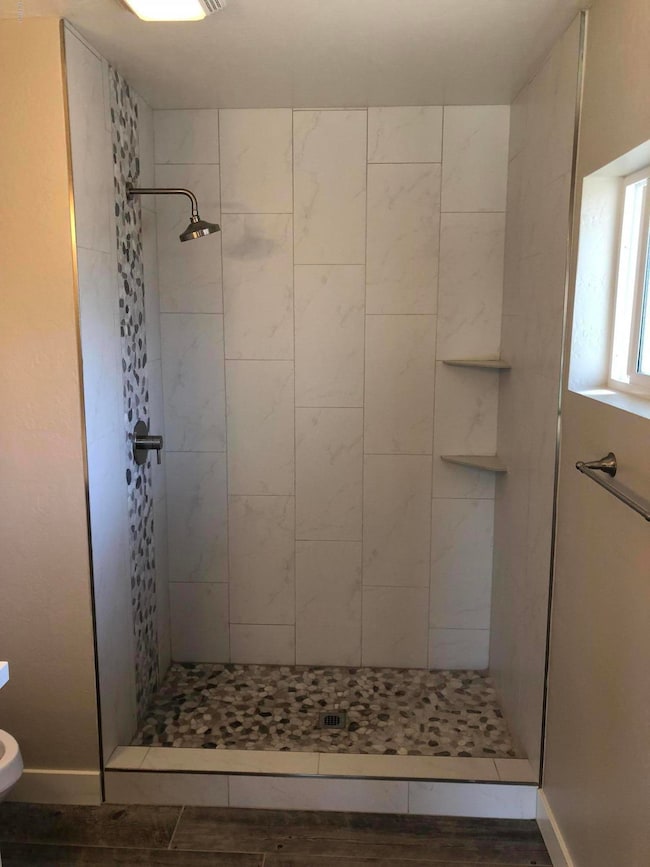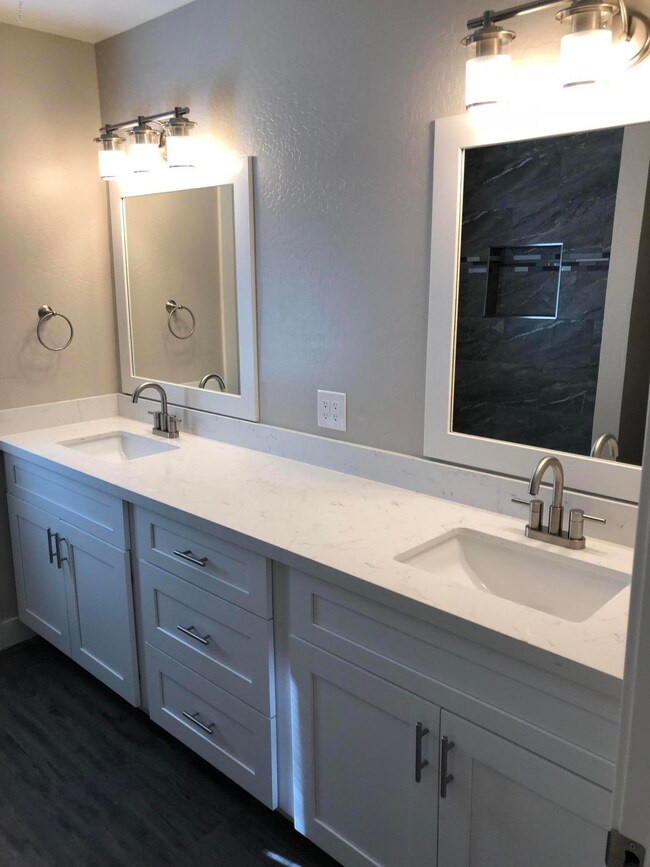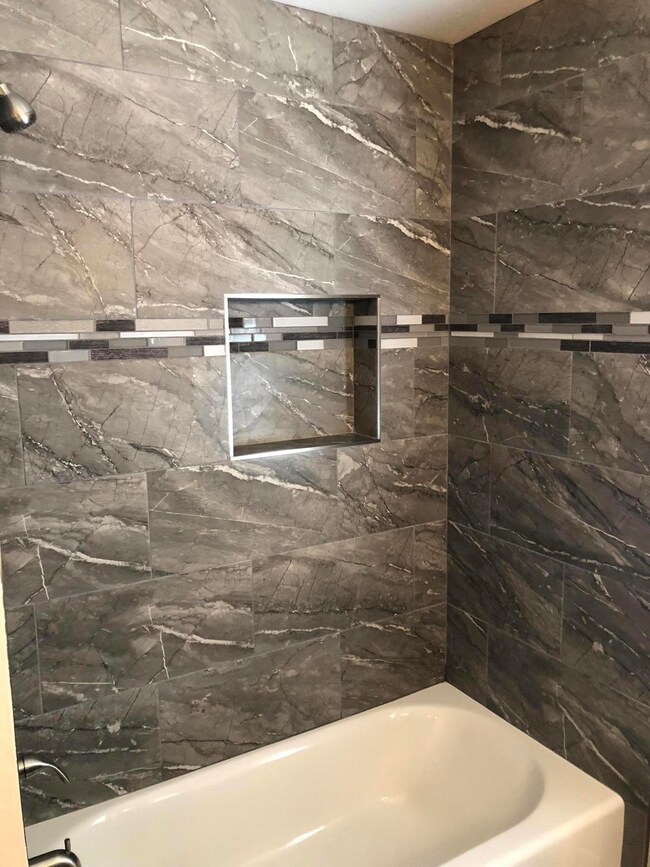
2024 E Watson Dr Tempe, AZ 85283
The Lakes NeighborhoodHighlights
- Private Pool
- 1 Fireplace
- Covered patio or porch
- 0.19 Acre Lot
- No HOA
- Dual Vanity Sinks in Primary Bathroom
About This Home
As of October 2018Beautiful remodel!!! Sold before it was even complete. This home has a split floorplan, master bedroom includes its own separate entrance to the back patio and overlooks the crystal clear pool, awesome barn door in master, kitchen is open to the family room, separate living and dining room, dual sinks in the 2nd bath, all brand new flooring, cabinets, quartz countertops, stainless appliances, vanities, custom shower surrounds, fixtures, windows, interior/exterior paint, even the pool was replastered. This home has it all from being beautifully remodeled to location location location!
Last Agent to Sell the Property
Comfort Realty License #BR576955000 Listed on: 10/10/2018
Home Details
Home Type
- Single Family
Est. Annual Taxes
- $2,962
Year Built
- Built in 1979
Lot Details
- 8,172 Sq Ft Lot
- Block Wall Fence
Parking
- 2 Car Garage
- Garage Door Opener
Home Design
- Composition Roof
- Block Exterior
Interior Spaces
- 2,132 Sq Ft Home
- 1-Story Property
- 1 Fireplace
- Laminate Flooring
- Built-In Microwave
- Washer and Dryer Hookup
Bedrooms and Bathrooms
- 3 Bedrooms
- 2 Bathrooms
- Dual Vanity Sinks in Primary Bathroom
Outdoor Features
- Private Pool
- Covered patio or porch
Schools
- Rover Elementary School
- FEES College Preparatory Middle School
- Marcos De Niza High School
Utilities
- Central Air
- Heating Available
Community Details
- No Home Owners Association
- Association fees include no fees
- Tempe Royal Palms 16 Lot 169 411 Tr A Bd Subdivision
Listing and Financial Details
- Tax Lot 345
- Assessor Parcel Number 301-97-824
Ownership History
Purchase Details
Home Financials for this Owner
Home Financials are based on the most recent Mortgage that was taken out on this home.Purchase Details
Home Financials for this Owner
Home Financials are based on the most recent Mortgage that was taken out on this home.Purchase Details
Purchase Details
Home Financials for this Owner
Home Financials are based on the most recent Mortgage that was taken out on this home.Purchase Details
Home Financials for this Owner
Home Financials are based on the most recent Mortgage that was taken out on this home.Similar Homes in the area
Home Values in the Area
Average Home Value in this Area
Purchase History
| Date | Type | Sale Price | Title Company |
|---|---|---|---|
| Warranty Deed | -- | Stewart Title Guaranty Company | |
| Warranty Deed | -- | Stewart Title Guaranty Company | |
| Warranty Deed | $420,000 | Security Title Agency | |
| Warranty Deed | -- | Security Title Agency Inc | |
| Warranty Deed | -- | Security Title Agency Inc | |
| Warranty Deed | $300,014 | Security Title Agency Inc | |
| Interfamily Deed Transfer | -- | Security Title Agency |
Mortgage History
| Date | Status | Loan Amount | Loan Type |
|---|---|---|---|
| Open | $75,000 | Credit Line Revolving | |
| Closed | $75,000 | Credit Line Revolving | |
| Previous Owner | $325,443 | New Conventional | |
| Previous Owner | $89,400 | New Conventional | |
| Previous Owner | $97,500 | No Value Available |
Property History
| Date | Event | Price | Change | Sq Ft Price |
|---|---|---|---|---|
| 10/10/2018 10/10/18 | Sold | $420,000 | 0.0% | $197 / Sq Ft |
| 10/10/2018 10/10/18 | Pending | -- | -- | -- |
| 10/10/2018 10/10/18 | For Sale | $420,000 | +40.0% | $197 / Sq Ft |
| 05/11/2018 05/11/18 | Sold | $300,014 | +3.8% | $141 / Sq Ft |
| 05/05/2018 05/05/18 | Pending | -- | -- | -- |
| 05/04/2018 05/04/18 | For Sale | $289,000 | -- | $136 / Sq Ft |
Tax History Compared to Growth
Tax History
| Year | Tax Paid | Tax Assessment Tax Assessment Total Assessment is a certain percentage of the fair market value that is determined by local assessors to be the total taxable value of land and additions on the property. | Land | Improvement |
|---|---|---|---|---|
| 2025 | $3,347 | $29,876 | -- | -- |
| 2024 | $3,306 | $28,454 | -- | -- |
| 2023 | $3,306 | $45,850 | $9,170 | $36,680 |
| 2022 | $3,172 | $33,860 | $6,770 | $27,090 |
| 2021 | $3,193 | $30,620 | $6,120 | $24,500 |
| 2020 | $3,097 | $27,850 | $5,570 | $22,280 |
| 2019 | $3,038 | $26,110 | $5,220 | $20,890 |
| 2018 | $2,962 | $24,150 | $4,830 | $19,320 |
| 2017 | $2,874 | $22,580 | $4,510 | $18,070 |
| 2016 | $2,854 | $23,550 | $4,710 | $18,840 |
| 2015 | $2,741 | $21,530 | $4,300 | $17,230 |
Agents Affiliated with this Home
-

Seller's Agent in 2018
Jill Comfort
Comfort Realty
(480) 516-9431
33 Total Sales
-
L
Seller's Agent in 2018
Lisa Dezell
Southwest Property Sales & Leasing
(480) 330-1500
38 Total Sales
-
M
Buyer's Agent in 2018
Mark Swainson
Comfort Realty
(623) 210-0846
30 Total Sales
Map
Source: Arizona Regional Multiple Listing Service (ARMLS)
MLS Number: 5831529
APN: 301-97-824
- 1936 E Libra Dr
- 1959 E Orion St
- 6320 S Shannon Dr Unit 9
- 1887 E La Donna Dr
- 2161 E Gemini Dr
- 1950 E Cornell Dr
- 5817 S Siesta Ln
- 6411 S River Dr Unit 38
- 1845 E La Donna Dr
- 2031 E Vaughn St
- 1875 E Pegasus Dr
- 1951 E Del Sur Dr
- 2039 E Stanford Dr
- 2710 S Noche de Paz
- 5336 S Country Club Way
- 5350 S River Dr
- 2717 W Medina Ave
- 2716 W Madero Ave
- 1831 E Cornell Dr
- 5328 S River Dr





