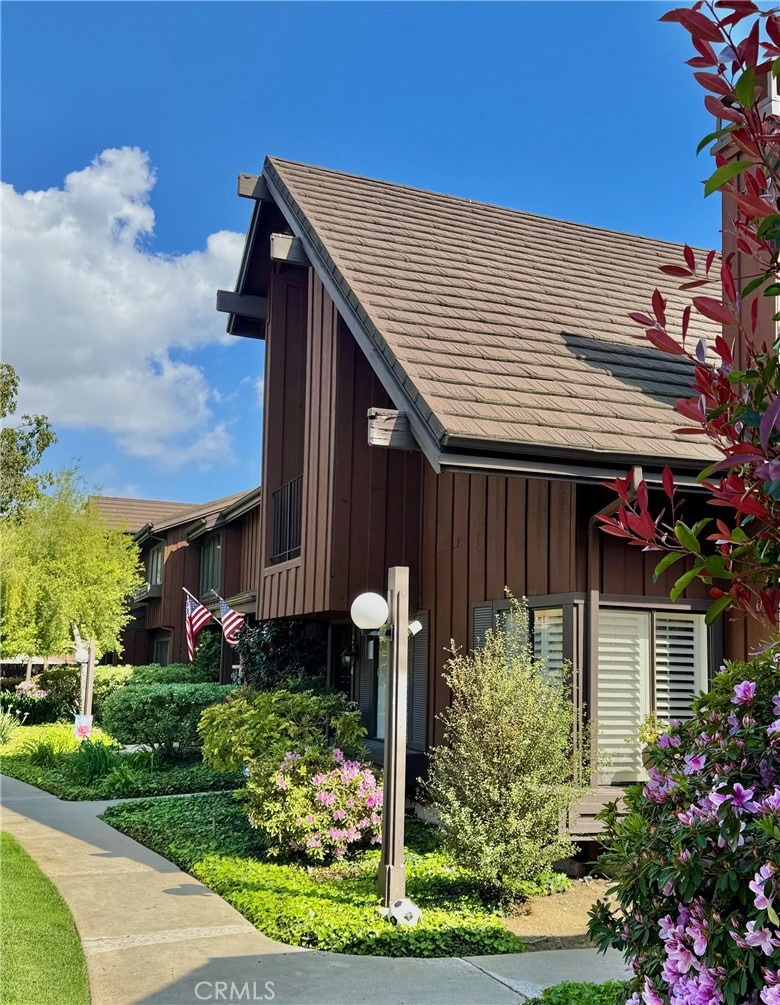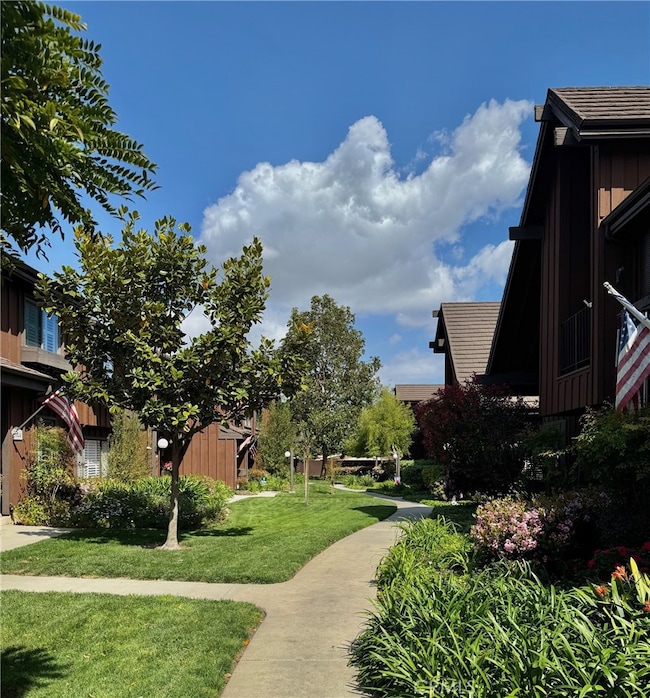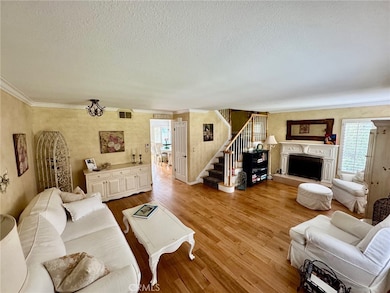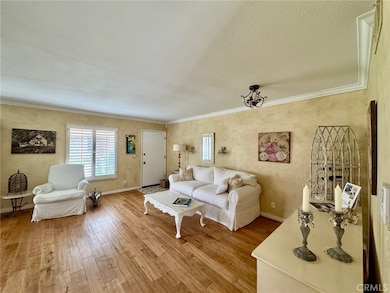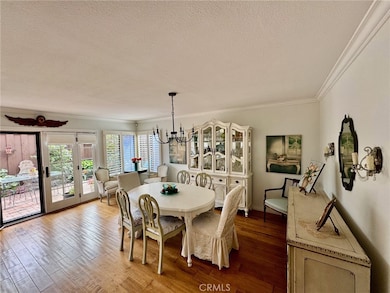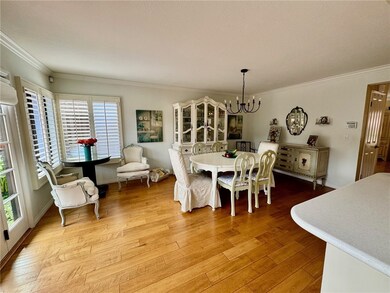
2024 Mount Shasta Dr San Pedro, CA 90732
Estimated payment $5,495/month
Highlights
- Heated In Ground Pool
- 11,597 Acre Lot
- Wood Flooring
- Rudecinda Sepulveda Dodson Middle Rated A-
- Open Floorplan
- End Unit
About This Home
Great Value! Welcome to this lovely corner unit townhome located in the "The Gardens". This beautifully maintained 2-bedroom, 2.5-bathroom offers a perfect blend of comfort and light throughout. Entering into the spacious living room with natural light, wood flooring, white shutters, and a fireplace for relaxation. The generous dining room is wonderful for entertaining with delicious meals creating an atmosphere of laughter and joy. The kitchen includes updated stainless steel appliances, corian counters with a breakfast bar, garden window, and tile flooring. As one walks through the beautiful French doors that lead to the lush green colorful garden setting, one can imagine fun barbeques and hearing laughter. Each bedroom is a personal sanctuary, complete with en-suite bathrooms for privacy and convenience, along with both bedrooms having ample closet space - including extra large storage space. The finished two-car detached garage includes laundry facilities with several storage closets. Enjoy the resort-style living, tennis courts, sparkling swimming pool, with prime location to shopping, dining, churches, highly rated schools, and easy access to freeways. Opportunity - entertaining offers.
Townhouse Details
Home Type
- Townhome
Est. Annual Taxes
- $8,850
Year Built
- Built in 1978
Lot Details
- End Unit
- 1 Common Wall
- Wood Fence
- Backyard Sprinklers
- Back Yard
HOA Fees
- $565 Monthly HOA Fees
Parking
- 2 Car Garage
- Parking Available
- Garage Door Opener
Home Design
- Turnkey
- Planned Development
Interior Spaces
- 1,429 Sq Ft Home
- 2-Story Property
- Open Floorplan
- Crown Molding
- Recessed Lighting
- Awning
- Plantation Shutters
- Garden Windows
- Living Room with Fireplace
- Dining Room
- Courtyard Views
Kitchen
- Breakfast Bar
- Gas Range
- Microwave
- Water Line To Refrigerator
- Dishwasher
- Corian Countertops
Flooring
- Wood
- Carpet
- Tile
Bedrooms and Bathrooms
- 2 Bedrooms
- Bathtub with Shower
- Exhaust Fan In Bathroom
Laundry
- Laundry Room
- Laundry in Garage
- Washer and Gas Dryer Hookup
Home Security
Pool
- Heated In Ground Pool
- Fence Around Pool
Outdoor Features
- Balcony
- Patio
- Exterior Lighting
- Rain Gutters
Location
- Suburban Location
Schools
- Taper Elementary School
- Dodson Middle School
- San Pedro High School
Utilities
- Central Heating and Cooling System
- Natural Gas Connected
- Cable TV Available
Listing and Financial Details
- Earthquake Insurance Required
- Tax Lot 1
- Tax Tract Number 29817
- Assessor Parcel Number 7442028019
- Seller Considering Concessions
Community Details
Overview
- Front Yard Maintenance
- 156 Units
- Westmont Association, Phone Number (310) 543-1995
- Horizon Management HOA
- Maintained Community
Amenities
- Card Room
Recreation
- Tennis Courts
- Community Pool
Pet Policy
- Pets Allowed
- Pet Restriction
Security
- Resident Manager or Management On Site
- Carbon Monoxide Detectors
- Fire and Smoke Detector
Map
Home Values in the Area
Average Home Value in this Area
Tax History
| Year | Tax Paid | Tax Assessment Tax Assessment Total Assessment is a certain percentage of the fair market value that is determined by local assessors to be the total taxable value of land and additions on the property. | Land | Improvement |
|---|---|---|---|---|
| 2024 | $8,850 | $723,336 | $489,282 | $234,054 |
| 2023 | $8,142 | $664,500 | $447,900 | $216,600 |
| 2022 | $7,914 | $664,500 | $447,900 | $216,600 |
| 2021 | $6,580 | $546,000 | $368,000 | $178,000 |
| 2019 | $6,572 | $546,000 | $368,000 | $178,000 |
| 2018 | $6,152 | $505,000 | $340,500 | $164,500 |
| 2016 | $5,319 | $439,000 | $296,000 | $143,000 |
| 2015 | $5,320 | $439,000 | $296,000 | $143,000 |
| 2014 | $4,897 | $394,000 | $266,000 | $128,000 |
Property History
| Date | Event | Price | Change | Sq Ft Price |
|---|---|---|---|---|
| 04/26/2025 04/26/25 | Pending | -- | -- | -- |
| 04/21/2025 04/21/25 | Price Changed | $749,000 | -3.9% | $524 / Sq Ft |
| 03/24/2025 03/24/25 | For Sale | $779,000 | -- | $545 / Sq Ft |
Purchase History
| Date | Type | Sale Price | Title Company |
|---|---|---|---|
| Grant Deed | $540,000 | New Century Title |
Mortgage History
| Date | Status | Loan Amount | Loan Type |
|---|---|---|---|
| Open | $235,000 | New Conventional | |
| Closed | $299,500 | New Conventional | |
| Closed | $370,000 | Purchase Money Mortgage |
Similar Homes in the area
Source: California Regional Multiple Listing Service (CRMLS)
MLS Number: SB25063660
APN: 7442-028-019
- 1926 Mount Shasta Dr
- 1503 Westmont Dr
- 2210 Mount Shasta Dr
- 1642 Dalmatia Dr
- 1601 Stonewood Ct Unit 16
- 1810 Bardale Ave
- 1729 Amelia Ave
- 2275 Stonewood Ct
- 28006 S Western Ave Unit 367
- 28004 S Western Ave Unit 314
- 28006 S Western Ave Unit 267
- 1487 Sandbar Ln
- 1614 Amelia Ave
- 1488 Sandbar Ln
- 1475 Sandbar Ln
- 1479 Sandbar Ln
- 1725 Westmont Dr Unit 1
- 1498 Skyline Ln
- 28708 Mount Sawtooth Dr
- 27646 Heartwood Dr
