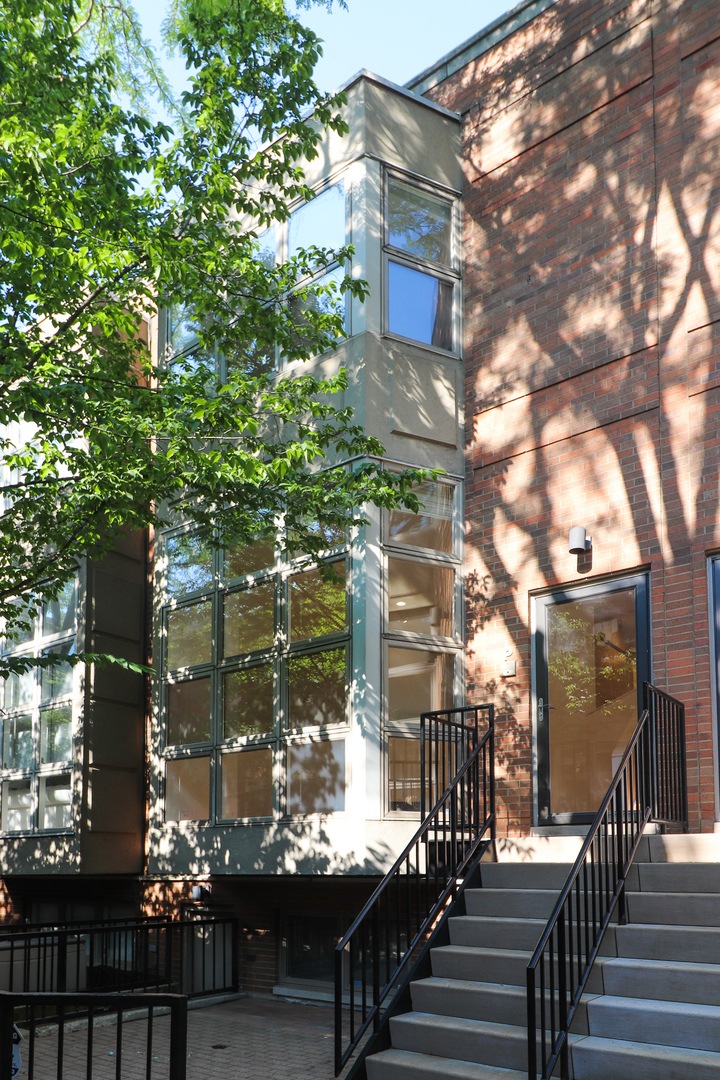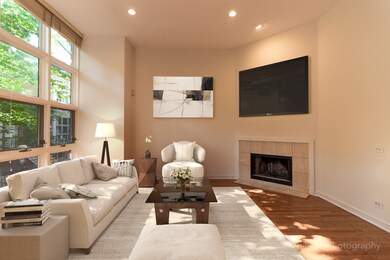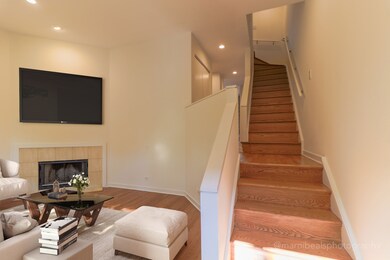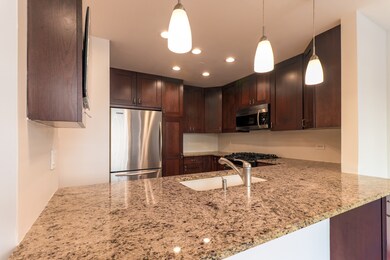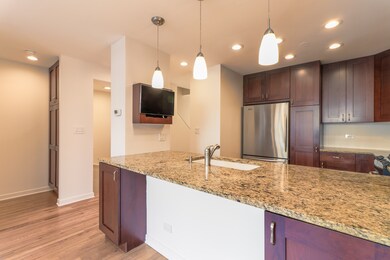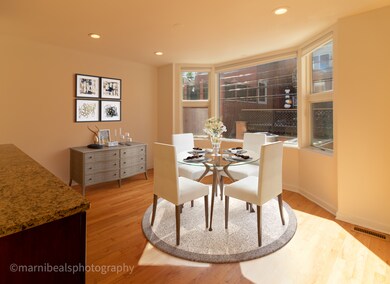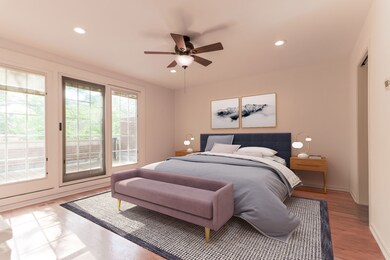
2024 N Racine Ave Unit P Chicago, IL 60614
West DePaul NeighborhoodEstimated Value: $812,000 - $1,116,000
Highlights
- Rooftop Deck
- Vaulted Ceiling
- Skylights
- Mayer Elementary School Rated A-
- Wood Flooring
- 5-minute walk to Adams Playground Park
About This Home
As of March 2021Sun-filled townhome at the center of a neighborly courtyard community in an excellent Lincoln Park location. Courtyard facing patio entrance leads up to a vaulted living room with fireplace and an updated kitchen with granite countertops and dining room with beautiful oak hardwood floors and stairs throughout. The second level features two generous bedrooms with bay windows and extra large closets. Both bedrooms have en-suite access to a large, perfectly updated, well-planned Jack & Jill bath. A full size side-by-side laundry finds a convenient home in the hallway of the second level. Ascend to the secluded master suite with an extra large walk-in custom closet, updated skylit master bath and a private rooftop deck overlooking the idyllic courtyard. The lower level family room, with tiled floor, is a perfect guest suite, media room, or office space (work from home paradise) with its own powder room and interior access to the attached garage. Roof recently replaced and new exterior siding and all new windows in process. Newly professionally painted, this Lincoln Park townhome is ready to be your new home.
Last Listed By
Exit Strategy Realty / EMA Management License #471018068 Listed on: 01/01/2021
Property Details
Home Type
- Condominium
Est. Annual Taxes
- $15,348
Year Built
- 1988
Lot Details
- East or West Exposure
HOA Fees
- $472 per month
Parking
- Attached Garage
- Garage Transmitter
- Garage Door Opener
- Off Alley Driveway
- Parking Included in Price
Home Design
- Brick Exterior Construction
- Stucco Exterior Insulation and Finish Systems
Interior Spaces
- Vaulted Ceiling
- Skylights
- Wood Burning Fireplace
- Wood Flooring
- Finished Basement
- Finished Basement Bathroom
Kitchen
- Breakfast Bar
- Oven or Range
- Microwave
- Dishwasher
- Disposal
Bedrooms and Bathrooms
- Walk-In Closet
- Primary Bathroom is a Full Bathroom
- Dual Sinks
Laundry
- Laundry on upper level
- Dryer
- Washer
Home Security
Outdoor Features
- Rooftop Deck
- Patio
Utilities
- Forced Air Zoned Heating and Cooling System
- Heating System Uses Gas
- Individual Controls for Heating
- Lake Michigan Water
Listing and Financial Details
- Homeowner Tax Exemptions
Community Details
Pet Policy
- Pets Allowed
Security
- Storm Screens
Ownership History
Purchase Details
Home Financials for this Owner
Home Financials are based on the most recent Mortgage that was taken out on this home.Purchase Details
Home Financials for this Owner
Home Financials are based on the most recent Mortgage that was taken out on this home.Purchase Details
Home Financials for this Owner
Home Financials are based on the most recent Mortgage that was taken out on this home.Purchase Details
Home Financials for this Owner
Home Financials are based on the most recent Mortgage that was taken out on this home.Purchase Details
Home Financials for this Owner
Home Financials are based on the most recent Mortgage that was taken out on this home.Purchase Details
Home Financials for this Owner
Home Financials are based on the most recent Mortgage that was taken out on this home.Purchase Details
Home Financials for this Owner
Home Financials are based on the most recent Mortgage that was taken out on this home.Similar Homes in Chicago, IL
Home Values in the Area
Average Home Value in this Area
Purchase History
| Date | Buyer | Sale Price | Title Company |
|---|---|---|---|
| Ren Xiaojin | $739,000 | Attorney | |
| Han Michael C | $592,000 | Multiple | |
| Anderson John C | -- | Ctic | |
| Anderson John C | $665,000 | First American | |
| Xilas Peter G | $437,000 | -- | |
| Rosenbaum Adam | $344,000 | -- |
Mortgage History
| Date | Status | Borrower | Loan Amount |
|---|---|---|---|
| Open | Ren Xiaojin | $548,250 | |
| Previous Owner | Han Michael C | $290,000 | |
| Previous Owner | Han Michael C | $355,000 | |
| Previous Owner | Han Michael C | $370,000 | |
| Previous Owner | Han Michael C | $400,000 | |
| Previous Owner | Anderson John C | $529,500 | |
| Previous Owner | Anderson John C | $532,000 | |
| Previous Owner | Xilas Peter G | $266,800 | |
| Previous Owner | Xilas Peter G | $273,400 | |
| Previous Owner | Xilas Peter G | $275,000 | |
| Previous Owner | Xilas Peter G | $274,500 | |
| Previous Owner | Rosenbaum Adam | $135,000 | |
| Previous Owner | Xilas Peter G | $280,000 | |
| Previous Owner | Rosenbaum Adam | $266,500 | |
| Previous Owner | Rosenbaum Adam | $275,200 |
Property History
| Date | Event | Price | Change | Sq Ft Price |
|---|---|---|---|---|
| 03/31/2021 03/31/21 | Sold | $739,000 | -0.1% | -- |
| 02/12/2021 02/12/21 | Pending | -- | -- | -- |
| 01/01/2021 01/01/21 | For Sale | $739,900 | -- | -- |
Tax History Compared to Growth
Tax History
| Year | Tax Paid | Tax Assessment Tax Assessment Total Assessment is a certain percentage of the fair market value that is determined by local assessors to be the total taxable value of land and additions on the property. | Land | Improvement |
|---|---|---|---|---|
| 2024 | $15,348 | $89,890 | $20,670 | $69,220 |
| 2023 | $15,348 | $74,620 | $16,669 | $57,951 |
| 2022 | $15,348 | $74,620 | $16,669 | $57,951 |
| 2021 | $14,335 | $74,619 | $16,669 | $57,950 |
| 2020 | $13,320 | $62,897 | $14,669 | $48,228 |
| 2019 | $13,036 | $68,312 | $14,669 | $53,643 |
| 2018 | $12,815 | $68,312 | $14,669 | $53,643 |
| 2017 | $11,851 | $58,425 | $12,001 | $46,424 |
| 2016 | $11,202 | $58,425 | $12,001 | $46,424 |
| 2015 | $10,225 | $58,425 | $12,001 | $46,424 |
| 2014 | $8,947 | $50,792 | $9,001 | $41,791 |
| 2013 | $8,760 | $50,792 | $9,001 | $41,791 |
Agents Affiliated with this Home
-
Wayne Beals

Seller's Agent in 2021
Wayne Beals
Exit Strategy Realty / EMA Management
(312) 772-3257
1 in this area
140 Total Sales
-
Xiangju Meng
X
Buyer's Agent in 2021
Xiangju Meng
Concentric Realty, Inc
(630) 699-6751
1 in this area
33 Total Sales
Map
Source: Midwest Real Estate Data (MRED)
MLS Number: MRD10961537
APN: 14-32-134-054-1016
- 2040 N Racine Ave Unit 2
- 2051 N Magnolia Ave
- 1940 N Maud Ave
- 2056 N Seminary Ave
- 1058 W Armitage Ave Unit A
- 2118 N Clifton Ave
- 2127 N Racine Ave Unit 2
- 1920 N Maud Ave Unit 1924C
- 2026 N Kenmore Ave
- 2141 N Lakewood Ave Unit 3SF
- 2031 N Kenmore Ave
- 2150 N Clifton Ave Unit 2
- 2140 N Seminary Ave
- 1921 N Kenmore Ave Unit 1
- 1876 N Maud Ave
- 2155 N Seminary Ave Unit B
- 1914 N Sheffield Ave Unit 1
- 2215 N Lakewood Ave
- 1945 N Sheffield Ave Unit 103
- 2149 N Kenmore Ave Unit 2
- 2024 N Racine Ave Unit E
- 2024 N Racine Ave Unit N
- 2024 N Racine Ave Unit I
- 2024 N Racine Ave Unit C
- 2024 N Racine Ave Unit L
- 2024 N Racine Ave Unit S
- 2024 N Racine Ave Unit O
- 2024 N Racine Ave Unit R
- 2024 N Racine Ave Unit A
- 2024 N Racine Ave Unit K
- 2024 N Racine Ave Unit H
- 2024 N Racine Ave Unit P
- 2024 N Racine Ave Unit M
- 2024 N Racine Ave Unit G
- 2024 N Racine Ave Unit J
- 2024 N Racine Ave Unit D
- 2024 N Racine Ave Unit F
- 2024 N Racine Ave
- 2000 N Racine Ave
