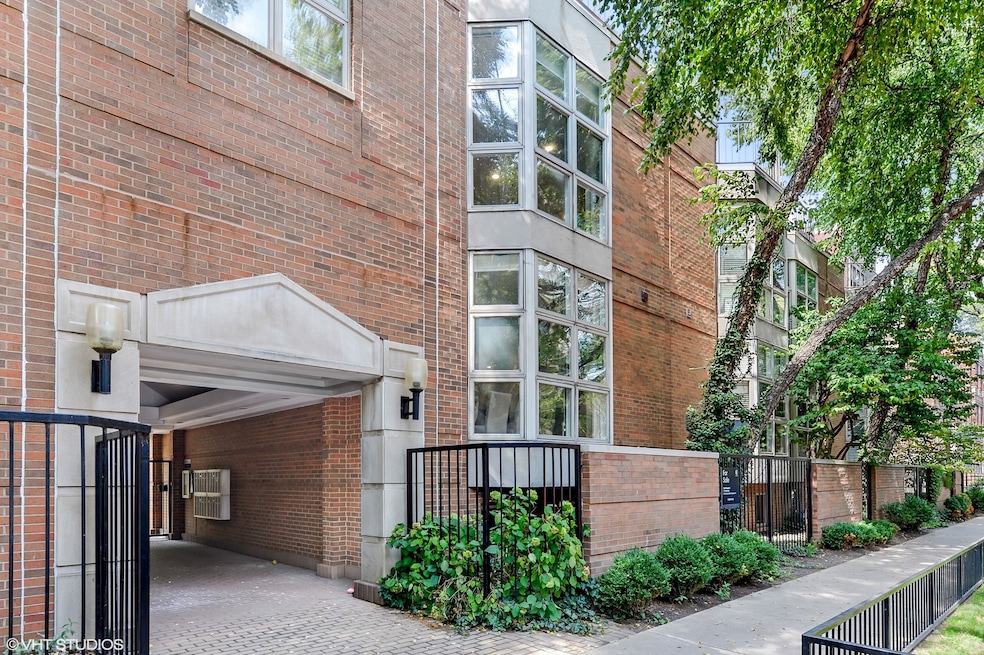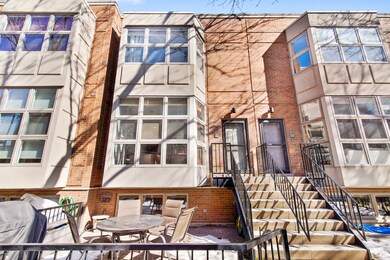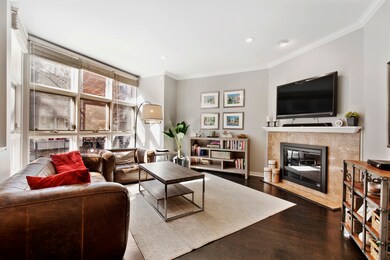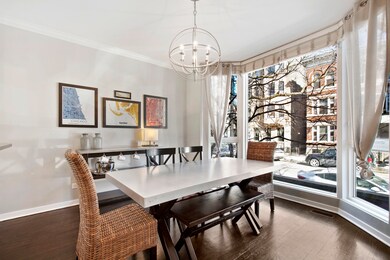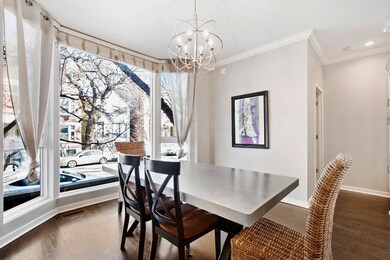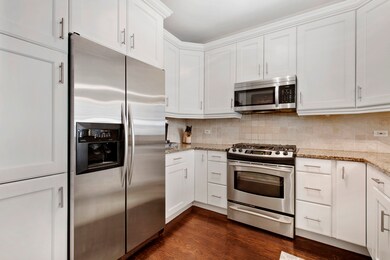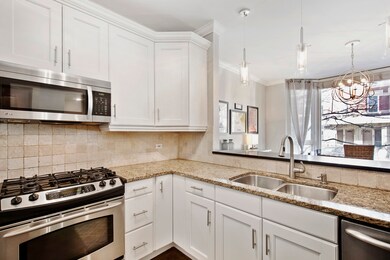
2024 N Racine Ave Unit G Chicago, IL 60614
West DePaul NeighborhoodEstimated Value: $892,000 - $1,042,000
Highlights
- Deck
- Wood Flooring
- Formal Dining Room
- Mayer Elementary School Rated A-
- Whirlpool Bathtub
- 5-minute walk to Adams Playground Park
About This Home
As of July 2021Bright and elegant townhome in a favorite Lincoln Park location nestled in a secluded, beautifully landscaped courtyard. This home features dark, hardwood floors, an updated kitchen, 4 bedrooms, 2 living spaces, and great outdoor spaces which include a top floor roof deck & brick front paver patio. There is also an amazing amount of storage in this home! 1 car garage included in price. Short distance to the Brown Line train, restaurants, nightlife, & shops. Two blocks from the sought-after Oscar Mayer School and also located in Lincoln Park High School boundaries. Updates include: new roof ('19), newer water heater ('16), new EIFS and windows on east side of unit ('20). New windows on west side of home coming soon. Value galore in this townhome!
Townhouse Details
Home Type
- Townhome
Est. Annual Taxes
- $12,798
Year Built
- Built in 1988
Lot Details
- 0.59
HOA Fees
- $463 Monthly HOA Fees
Parking
- 1 Car Detached Garage
- Garage Door Opener
- Off Alley Driveway
- Parking Included in Price
Home Design
- Brick Exterior Construction
Interior Spaces
- 4-Story Property
- Built-In Features
- Ceiling Fan
- Skylights
- Fireplace With Gas Starter
- Living Room with Fireplace
- Formal Dining Room
- Wood Flooring
Kitchen
- Range
- Microwave
- Dishwasher
- Stainless Steel Appliances
- Disposal
Bedrooms and Bathrooms
- 4 Bedrooms
- 4 Potential Bedrooms
- Dual Sinks
- Whirlpool Bathtub
- Separate Shower
Laundry
- Dryer
- Washer
Finished Basement
- English Basement
- Basement Fills Entire Space Under The House
- Sump Pump
- Finished Basement Bathroom
Home Security
Outdoor Features
- Deck
- Brick Porch or Patio
Schools
- Oscar Mayer Elementary School
- Lincoln Park High School
Utilities
- Forced Air Heating and Cooling System
- Heating System Uses Natural Gas
Listing and Financial Details
- Homeowner Tax Exemptions
Community Details
Overview
- Association fees include insurance, exterior maintenance, lawn care, scavenger, snow removal
- 19 Units
- Chris Bruno Association, Phone Number (773) 975-7234
- Camden Passage Subdivision
- Property managed by KASS MANAGEMENT
Recreation
- Bike Trail
Pet Policy
- Dogs and Cats Allowed
Security
- Resident Manager or Management On Site
- Storm Screens
- Carbon Monoxide Detectors
Ownership History
Purchase Details
Home Financials for this Owner
Home Financials are based on the most recent Mortgage that was taken out on this home.Purchase Details
Home Financials for this Owner
Home Financials are based on the most recent Mortgage that was taken out on this home.Purchase Details
Similar Homes in Chicago, IL
Home Values in the Area
Average Home Value in this Area
Purchase History
| Date | Buyer | Sale Price | Title Company |
|---|---|---|---|
| Molk Jared | $825,000 | Chicago Title | |
| Blaskovich Timothy A | $665,000 | First American Title Insuran | |
| Vanessen Emil | $222,000 | -- |
Mortgage History
| Date | Status | Borrower | Loan Amount |
|---|---|---|---|
| Open | Molk Jared | $660,000 | |
| Previous Owner | Blaskovich Timothy A | $510,400 | |
| Previous Owner | Blaskovich Timothy A | $528,000 | |
| Previous Owner | Blaskovich Timothy A | $532,000 | |
| Previous Owner | Vanessen Emil | $367,500 | |
| Previous Owner | Vanessen Emil T | $367,500 | |
| Previous Owner | Vanessen Emil | $360,000 | |
| Previous Owner | Vanessen Emil | $360,000 | |
| Previous Owner | Vanessen Emi | $257,000 | |
| Previous Owner | Vanessen Emil | $260,000 |
Property History
| Date | Event | Price | Change | Sq Ft Price |
|---|---|---|---|---|
| 07/01/2021 07/01/21 | Sold | $825,000 | 0.0% | -- |
| 03/08/2021 03/08/21 | For Sale | -- | -- | -- |
| 03/07/2021 03/07/21 | Pending | -- | -- | -- |
| 03/04/2021 03/04/21 | For Sale | $825,000 | +24.1% | -- |
| 02/13/2014 02/13/14 | Sold | $665,000 | -1.5% | -- |
| 01/09/2014 01/09/14 | Pending | -- | -- | -- |
| 01/06/2014 01/06/14 | For Sale | $674,900 | -- | -- |
Tax History Compared to Growth
Tax History
| Year | Tax Paid | Tax Assessment Tax Assessment Total Assessment is a certain percentage of the fair market value that is determined by local assessors to be the total taxable value of land and additions on the property. | Land | Improvement |
|---|---|---|---|---|
| 2024 | $15,011 | $88,337 | $20,313 | $68,024 |
| 2023 | $15,011 | $72,980 | $16,381 | $56,599 |
| 2022 | $15,011 | $72,980 | $16,381 | $56,599 |
| 2021 | $14,006 | $72,979 | $16,381 | $56,598 |
| 2020 | $13,078 | $61,810 | $14,415 | $47,395 |
| 2019 | $12,798 | $67,131 | $14,415 | $52,716 |
| 2018 | $12,582 | $67,131 | $14,415 | $52,716 |
| 2017 | $11,633 | $57,416 | $11,794 | $45,622 |
| 2016 | $11,000 | $57,416 | $11,794 | $45,622 |
| 2015 | $10,521 | $57,416 | $11,794 | $45,622 |
| 2014 | $8,784 | $49,914 | $8,845 | $41,069 |
| 2013 | $8,600 | $49,914 | $8,845 | $41,069 |
Agents Affiliated with this Home
-
Cynthia Sodolski

Seller's Agent in 2021
Cynthia Sodolski
Compass
(773) 450-0820
22 in this area
204 Total Sales
-
Haylee Schwartz

Buyer's Agent in 2021
Haylee Schwartz
@ Properties
(847) 946-5972
4 in this area
61 Total Sales
-
Carrie McCormick

Seller's Agent in 2014
Carrie McCormick
@ Properties
(312) 961-4612
36 in this area
718 Total Sales
-
Tom Leko

Buyer's Agent in 2014
Tom Leko
@ Properties
(312) 804-8665
1 in this area
11 Total Sales
Map
Source: Midwest Real Estate Data (MRED)
MLS Number: 11000520
APN: 14-32-134-054-1007
- 2040 N Racine Ave Unit 2
- 2051 N Magnolia Ave
- 1940 N Maud Ave
- 2056 N Seminary Ave
- 1058 W Armitage Ave Unit A
- 2118 N Clifton Ave
- 2127 N Racine Ave Unit 2
- 1920 N Maud Ave Unit 1924C
- 2026 N Kenmore Ave
- 2141 N Lakewood Ave Unit 3SF
- 2031 N Kenmore Ave
- 2150 N Clifton Ave Unit 2
- 2140 N Seminary Ave
- 1921 N Kenmore Ave Unit 1
- 1876 N Maud Ave
- 2155 N Seminary Ave Unit B
- 1914 N Sheffield Ave Unit 1
- 2215 N Lakewood Ave
- 1945 N Sheffield Ave Unit 103
- 2149 N Kenmore Ave Unit 2
- 2024 N Racine Ave Unit E
- 2024 N Racine Ave Unit N
- 2024 N Racine Ave Unit I
- 2024 N Racine Ave Unit C
- 2024 N Racine Ave Unit L
- 2024 N Racine Ave Unit S
- 2024 N Racine Ave Unit O
- 2024 N Racine Ave Unit R
- 2024 N Racine Ave Unit A
- 2024 N Racine Ave Unit K
- 2024 N Racine Ave Unit H
- 2024 N Racine Ave Unit P
- 2024 N Racine Ave Unit M
- 2024 N Racine Ave Unit G
- 2024 N Racine Ave Unit J
- 2024 N Racine Ave Unit D
- 2024 N Racine Ave Unit F
- 2024 N Racine Ave
- 2000 N Racine Ave
