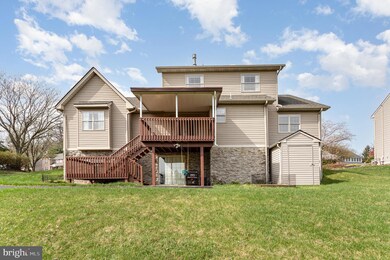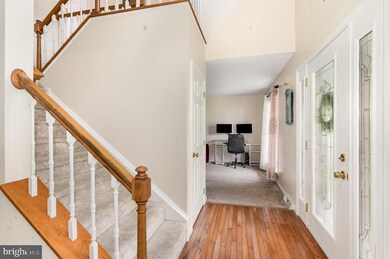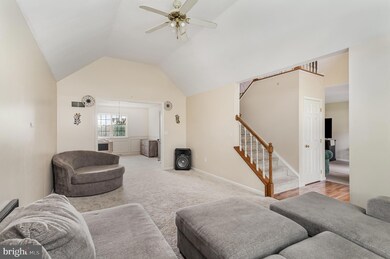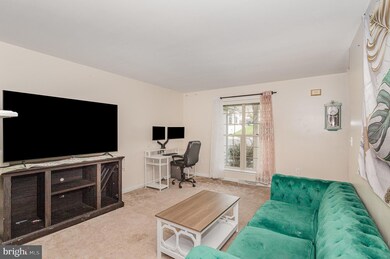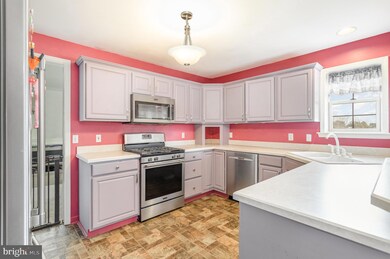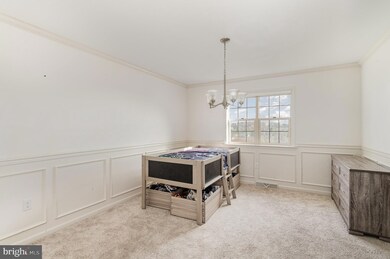
2024 Parkview Dr Red Lion, PA 17356
Estimated payment $3,050/month
Highlights
- Deck
- No HOA
- 2 Car Attached Garage
- Contemporary Architecture
- Porch
- Patio
About This Home
Home for Sale In Highly Sought-After Indian Springs!Welcome to 2024 Parkview Drive, a 4-bedroom, 3.5-bathroom. This home offers spacious living areas, luxurious features, and breathtaking views.Step inside to vaulted ceilings and a bright, airy family room, featuring a double-sided gas fireplace shared with the charming eat-in kitchen—perfect for cozy gatherings. The first-floor master suite is a private retreat, complete with a whirlpool bath, providing the ultimate relaxation. A convenient first-floor laundry room adds to the home's practicality.Upstairs, you'll find three generously sized bedrooms and a full bath, ideal for family or guests. The beautifully finished, walk-out basement is a standout feature, offering a second kitchen, spacious living and dining area, and a full bath—the perfect setup for in-law quarters, a guest suite, or additional entertaining space.Outside, enjoy the covered deck making it the perfect spot for morning coffee or peaceful evenings with a good book.Completing this home is a two-car garage, providing storage and convenience. With its prime location, great features, and versatile living spaces, this home is truly a great find in Indian Springs.Don’t miss out—schedule your private tour today!
Home Details
Home Type
- Single Family
Est. Annual Taxes
- $6,389
Year Built
- Built in 1997
Lot Details
- 0.4 Acre Lot
Parking
- 2 Car Attached Garage
- Front Facing Garage
- Garage Door Opener
- Driveway
- On-Street Parking
Home Design
- Contemporary Architecture
- Stone Foundation
- Frame Construction
- Shingle Roof
- Asphalt Roof
Interior Spaces
- Property has 2 Levels
- Gas Fireplace
- Basement Fills Entire Space Under The House
Kitchen
- Gas Oven or Range
- Built-In Microwave
- Dishwasher
Bedrooms and Bathrooms
Laundry
- Laundry on main level
- Dryer
- Washer
Outdoor Features
- Deck
- Patio
- Porch
Schools
- Red Lion Area Senior High School
Utilities
- Forced Air Heating and Cooling System
- Electric Baseboard Heater
- 200+ Amp Service
- Natural Gas Water Heater
Community Details
- No Home Owners Association
- Kendale Heights Subdivision
Listing and Financial Details
- Tax Lot 0065
- Assessor Parcel Number 53-000-24-0065-00-00000
Map
Home Values in the Area
Average Home Value in this Area
Tax History
| Year | Tax Paid | Tax Assessment Tax Assessment Total Assessment is a certain percentage of the fair market value that is determined by local assessors to be the total taxable value of land and additions on the property. | Land | Improvement |
|---|---|---|---|---|
| 2025 | $6,441 | $206,040 | $44,930 | $161,110 |
| 2024 | $6,187 | $206,040 | $44,930 | $161,110 |
| 2023 | $6,187 | $206,040 | $44,930 | $161,110 |
| 2022 | $6,187 | $206,040 | $44,930 | $161,110 |
| 2021 | $6,012 | $206,040 | $44,930 | $161,110 |
| 2020 | $6,012 | $206,040 | $44,930 | $161,110 |
| 2019 | $5,991 | $206,040 | $44,930 | $161,110 |
| 2018 | $5,961 | $206,040 | $44,930 | $161,110 |
| 2017 | $5,909 | $206,040 | $44,930 | $161,110 |
| 2016 | $0 | $206,040 | $44,930 | $161,110 |
| 2015 | -- | $206,040 | $44,930 | $161,110 |
| 2014 | -- | $206,040 | $44,930 | $161,110 |
Property History
| Date | Event | Price | Change | Sq Ft Price |
|---|---|---|---|---|
| 04/25/2025 04/25/25 | Pending | -- | -- | -- |
| 04/14/2025 04/14/25 | Price Changed | $449,900 | -5.3% | $139 / Sq Ft |
| 04/03/2025 04/03/25 | For Sale | $475,000 | +25.0% | $147 / Sq Ft |
| 09/16/2022 09/16/22 | Sold | $380,000 | 0.0% | $118 / Sq Ft |
| 08/14/2022 08/14/22 | Pending | -- | -- | -- |
| 08/10/2022 08/10/22 | For Sale | $379,900 | +55.1% | $118 / Sq Ft |
| 11/17/2017 11/17/17 | Sold | $245,000 | -9.1% | $74 / Sq Ft |
| 09/20/2017 09/20/17 | Pending | -- | -- | -- |
| 04/28/2017 04/28/17 | For Sale | $269,500 | -- | $81 / Sq Ft |
Purchase History
| Date | Type | Sale Price | Title Company |
|---|---|---|---|
| Deed | $380,000 | -- | |
| Interfamily Deed Transfer | $245,000 | None Available | |
| Deed | $152,900 | -- | |
| Deed | $33,000 | -- |
Mortgage History
| Date | Status | Loan Amount | Loan Type |
|---|---|---|---|
| Open | $373,117 | New Conventional | |
| Previous Owner | $140,000 | New Conventional |
Similar Homes in Red Lion, PA
Source: Bright MLS
MLS Number: PAYK2079150
APN: 53-000-24-0065.00-00000
- 375 Barclay Dr
- 325 Barclay Dr
- 3008 Ashcomb Ct
- Lot Two Freysville Rd
- 1032 Woodridge Rd
- Lot 2 Freysville Rd
- 1020 Woodridge Rd
- 0 Freysville Rd
- 129 Kathryn Dr Unit 129D
- 233 Manor Rd
- 0 Cape Horn Rd
- 338 Winners Cir Unit 338
- 357 Winners Cir Unit 357
- 344 Winners Cir Unit 344
- 223 W Howard St
- 157 W Gay St
- 59 Weaver Ln
- 245 Equine Cove Unit 245
- 238 Palomino Way Unit 150
- 540 Bridal Path Ln Unit 540

