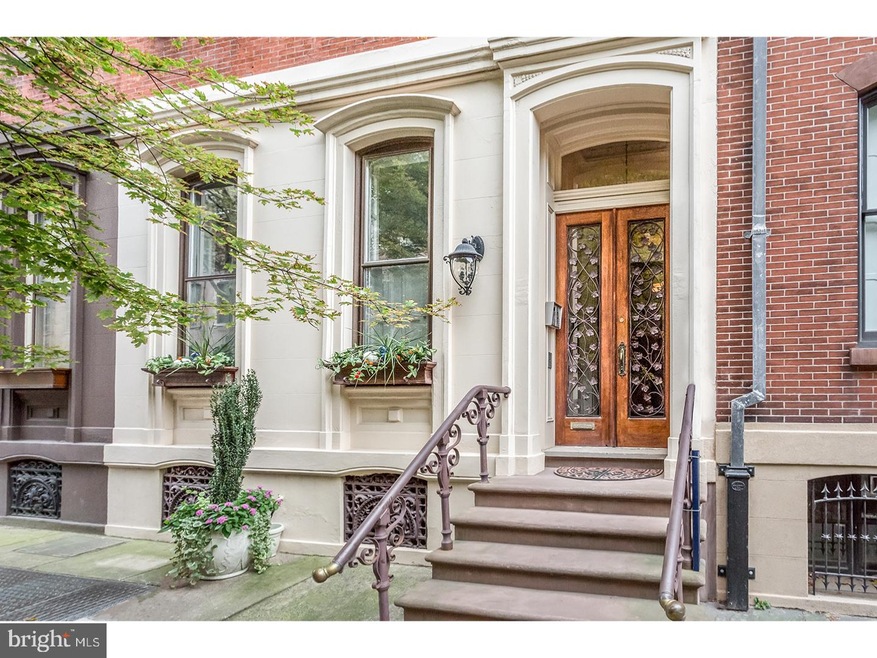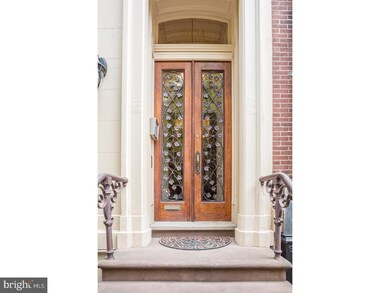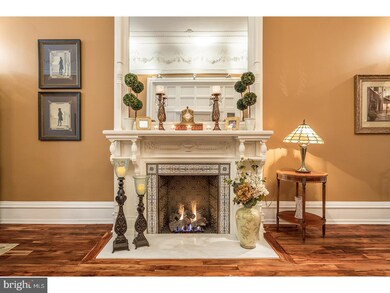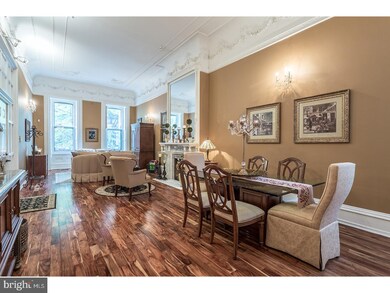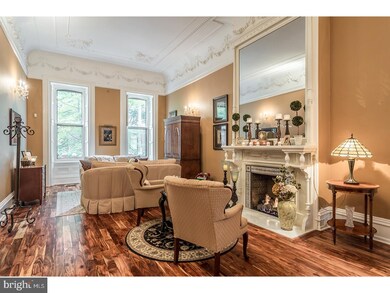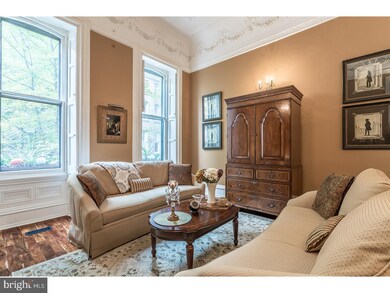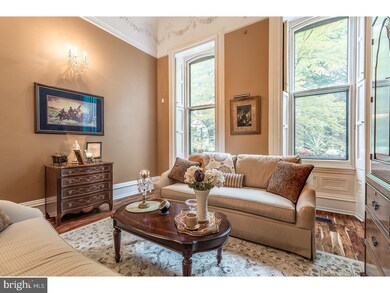
2024 Spruce St Unit 1 Philadelphia, PA 19103
Rittenhouse Square NeighborhoodEstimated Value: $834,000 - $1,110,000
Highlights
- Cathedral Ceiling
- Victorian Architecture
- Stained Glass
- Wood Flooring
- Beamed Ceilings
- 5-minute walk to Rittenhouse Square
About This Home
As of December 2017Stunning Rittenhouse Square home with one floor living, outdoor space and parking! This gorgeous home is nestled on one of the best blocks in Rittenhouse Square. The handsome fa ade with beautiful flower boxes and inviting entrance are just the beginning of the many wonderful details. This spacious first floor condo has been completely restored and updated to create the perfect blend of old world charm and modern day amenities. Upon entering the home you will be in awe of the soaring 14' ceilings adorned with ornate original plaster moldings. A beautiful floor to ceiling gas fireplace is a lovely focal point of the room and creates the perfect ambience. The tall windows provide wonderful natural light and the original wood paneled folding shutters provide charm and privacy when desired. This space also boasts striking African walnut floors, substantial baseboards and millwork throughout. The main living area is a flexible space that consists of a living room, sitting area by the fireplace and a dining area. An arched doorway leads you to a gourmet kitchen with original lead glass windows, wood paneling, decorative metal ceiling tiles, travertine floors, granite countertops, mosaic backsplash, stainless steel appliances and a built-in wine refrigerator. Off the kitchen you will find a private entrance that leads to an outdoor patio space which is perfect for grilling and dining alfresco. Beyond the patio, you can access your own private, DEEDED PARKING! A hallway beyond the kitchen leads you to a full guest bathroom and a guest bedroom. At the end of the hall, you will enter the master suite complete with a walk-in closet with built-in organizational system. The master bathroom is a spa-like setting with Jacuzzi tub, glass mosaic tiled shower, private water closet, stained glass windows and chandelier. This condo also has a spacious laundry closet. There is additional storage in the lower level of the building and this unit comes with a very generous, private and secure storage room. Fantastic location just steps from Rittenhouse Square Park. Indulge in the many wonderful restaurants or take a stroll to the Avenue of the Arts to enjoy a show in the theater district. This home and location will not disappoint! Tax Abatement through 2019.
Last Agent to Sell the Property
Kurfiss Sotheby's International Realty License #RS295353 Listed on: 10/10/2017
Property Details
Home Type
- Condominium
Est. Annual Taxes
- $5,510
Year Built
- Built in 1908
HOA Fees
- $443 Monthly HOA Fees
Home Design
- Victorian Architecture
- Brick Exterior Construction
Interior Spaces
- 1,615 Sq Ft Home
- Property has 1 Level
- Beamed Ceilings
- Cathedral Ceiling
- Gas Fireplace
- Stained Glass
- Family Room
- Living Room
- Dining Room
- Unfinished Basement
- Basement Fills Entire Space Under The House
Kitchen
- Eat-In Kitchen
- Built-In Microwave
- Dishwasher
- Disposal
Flooring
- Wood
- Stone
- Tile or Brick
Bedrooms and Bathrooms
- 2 Bedrooms
- En-Suite Primary Bedroom
- En-Suite Bathroom
- 2 Full Bathrooms
- Walk-in Shower
Laundry
- Laundry Room
- Laundry on main level
Parking
- 2 Open Parking Spaces
- 2 Parking Spaces
- Private Parking
- Driveway
Outdoor Features
- Patio
Utilities
- Forced Air Heating and Cooling System
- Heating System Uses Gas
- Natural Gas Water Heater
- Cable TV Available
Community Details
- Association fees include common area maintenance, exterior building maintenance, snow removal, water, insurance
- $1,000 Other One-Time Fees
- Rittenhouse Square Subdivision
Listing and Financial Details
- Tax Lot 341
- Assessor Parcel Number 888088988
Ownership History
Purchase Details
Home Financials for this Owner
Home Financials are based on the most recent Mortgage that was taken out on this home.Purchase Details
Home Financials for this Owner
Home Financials are based on the most recent Mortgage that was taken out on this home.Purchase Details
Home Financials for this Owner
Home Financials are based on the most recent Mortgage that was taken out on this home.Purchase Details
Home Financials for this Owner
Home Financials are based on the most recent Mortgage that was taken out on this home.Purchase Details
Purchase Details
Purchase Details
Purchase Details
Similar Homes in Philadelphia, PA
Home Values in the Area
Average Home Value in this Area
Purchase History
| Date | Buyer | Sale Price | Title Company |
|---|---|---|---|
| Marnell Virginia | $1,149,000 | None Available | |
| Neal Kevin R | $860,000 | None Available | |
| Maoz Binyamin | $30,000 | None Available | |
| Gantman Stephanie P | $382,500 | None Available | |
| Designing Licensing Llc | $1,625,000 | None Available | |
| Solvibile William R | -- | -- | |
| Solvibile William R | -- | -- | |
| Solvibile William R | $390,000 | -- |
Mortgage History
| Date | Status | Borrower | Loan Amount |
|---|---|---|---|
| Previous Owner | Maoz Binyamin | $30,000 | |
| Previous Owner | Gantman Stephanie P | $280,000 |
Property History
| Date | Event | Price | Change | Sq Ft Price |
|---|---|---|---|---|
| 12/21/2017 12/21/17 | Sold | $1,149,000 | 0.0% | $711 / Sq Ft |
| 11/08/2017 11/08/17 | Pending | -- | -- | -- |
| 10/10/2017 10/10/17 | For Sale | $1,149,000 | +33.6% | $711 / Sq Ft |
| 06/11/2014 06/11/14 | Sold | $860,000 | -4.4% | $533 / Sq Ft |
| 04/06/2014 04/06/14 | Pending | -- | -- | -- |
| 04/04/2014 04/04/14 | Price Changed | $899,900 | -2.7% | $557 / Sq Ft |
| 02/07/2014 02/07/14 | Price Changed | $924,999 | -7.0% | $573 / Sq Ft |
| 11/02/2013 11/02/13 | For Sale | $995,000 | -- | $616 / Sq Ft |
Tax History Compared to Growth
Tax History
| Year | Tax Paid | Tax Assessment Tax Assessment Total Assessment is a certain percentage of the fair market value that is determined by local assessors to be the total taxable value of land and additions on the property. | Land | Improvement |
|---|---|---|---|---|
| 2025 | $9,856 | $915,300 | $137,200 | $778,100 |
| 2024 | $9,856 | $915,300 | $137,200 | $778,100 |
| 2023 | $9,856 | $704,100 | $105,600 | $598,500 |
| 2022 | $9,226 | $659,100 | $105,600 | $553,500 |
| 2021 | $9,856 | $0 | $0 | $0 |
| 2020 | $9,856 | $0 | $0 | $0 |
| 2019 | $6,061 | $0 | $0 | $0 |
| 2018 | $5,510 | $0 | $0 | $0 |
| 2017 | $5,510 | $0 | $0 | $0 |
| 2016 | $493 | $0 | $0 | $0 |
| 2015 | -- | $0 | $0 | $0 |
| 2014 | -- | $554,200 | $55,420 | $498,780 |
| 2012 | -- | $66,304 | $10,816 | $55,488 |
Agents Affiliated with this Home
-
Cary Simons Nelson

Seller's Agent in 2017
Cary Simons Nelson
Kurfiss Sotheby's International Realty
(484) 431-9019
3 in this area
165 Total Sales
-
Randy Dobin
R
Buyer's Agent in 2017
Randy Dobin
BHHS Fox & Roach
(610) 761-8781
2 in this area
3 Total Sales
-
Kevin McNeal

Seller's Agent in 2014
Kevin McNeal
Space & Company
(617) 669-4067
2 in this area
39 Total Sales
Map
Source: Bright MLS
MLS Number: 1001399505
APN: 888088988
- 2031 Delancey Place
- 2013 Delancey Place
- 2041 Delancey Place
- 2102 Spruce St
- 1931 Spruce St Unit 1C
- 2020 Locust St
- 2031 Pine St Unit 4
- 2103 Delancey Place
- 1945 Panama St
- 1917 Spruce St Unit A
- 224-30 W Rittenhouse Square Unit 1108
- 224-30 W Rittenhouse Square Unit 1911
- 2035 Waverly St Unit 3
- 2109 Locust St
- 2111 Locust St
- 1910 Rittenhouse Square
- 1918-20 Panama St
- 251 59 S 22nd St Unit A
- 232 S 21st St
- 2112 Pine St Unit 2
- 2024 Spruce St Unit 2
- 2024 Spruce St Unit 6
- 2024 Spruce St Unit 3
- 2024 Spruce St Unit 5
- 2024 Spruce St Unit 4
- 2024 Spruce St Unit 1
- 2022 Spruce St
- 2031 Spuce St
- 2028 Spruce St Unit 3F
- 2028 Spruce St Unit 3R
- 2028 Spruce St Unit 1R
- 2030 Spruce St Unit 6
- 2030 Spruce St Unit 4
- 2030 Spruce St Unit 9
- 2030 Spruce St Unit 8
- 2025 Spruce St
- 2027 Spruce St
- 2032 Spruce St Unit 4R
- 2032 Spruce St
- 2032 Spruce St Unit 2F
