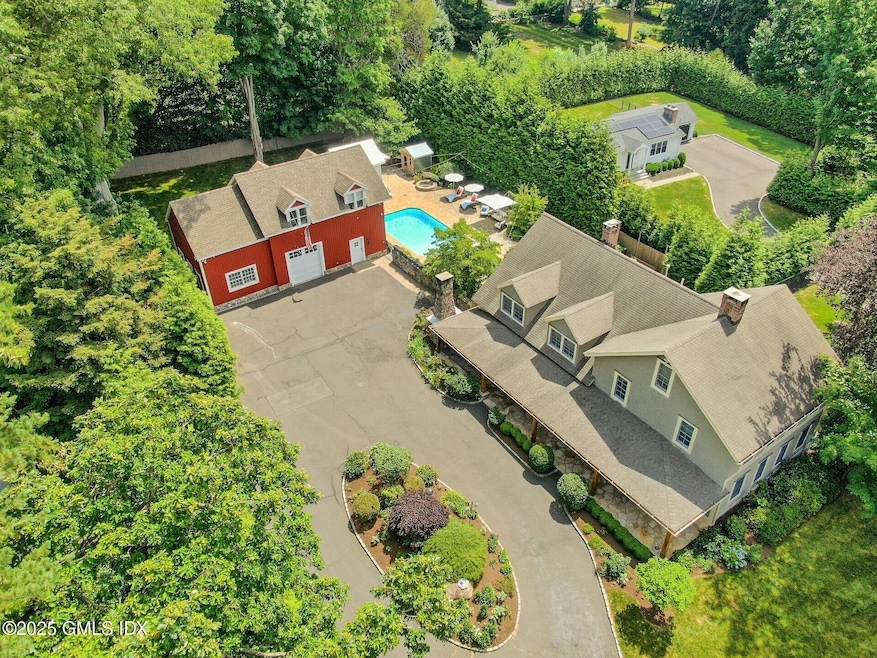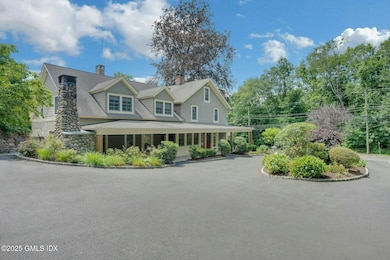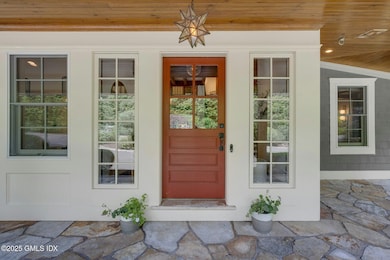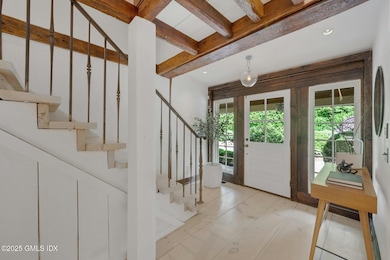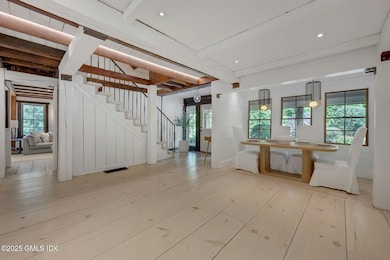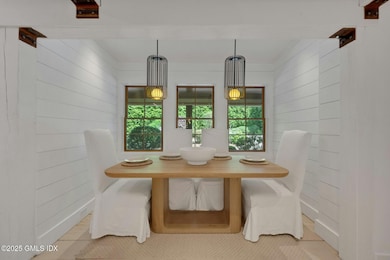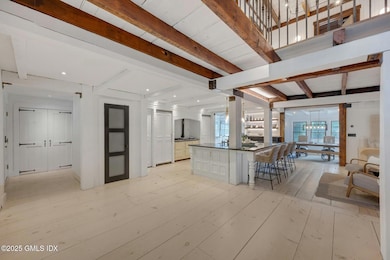2024 Stratfield Rd Fairfield, CT 06825
Stratfield Village NeighborhoodEstimated payment $9,181/month
Highlights
- Barn
- Private Pool
- Sitting Area In Primary Bedroom
- North Stratfield Elementary School Rated A
- Eat-In Gourmet Kitchen
- 0.69 Acre Lot
About This Home
Meticulously restored, this one-of-a-kind property masterfully blends timeless character with luxurious modern updates. The home's main floor is open and inviting, featuring restored wide-plank floors, original wood beams, and designer lighting throughout. The heart of the home is the stunning kitchen with crisp white brick, full-paneled refrigerator and freezer, hidden pantry, oversized island and a centerpiece AGA range—all opening to a cozy seating area and a spacious dining room that feels both connected and distinct, ideal for entertaining. Every room feels thoughtfully curated, from the light-filled den with wood-burning fireplace to the living room with barn doors that cleverly conceal the TV, blending function with charm. The main level also includes a flexible bedroom or office, a full bath, half bath, and a large walk-in pantry. Upstairs, the primary suite is a serene retreat with dramatic vaulted ceilings, exposed beams, multiple walk-in closets, and a spa-like bath with soaking tub, oversized shower, and double vanity. A walk-in laundry room, two additional bedrooms and full bathroom surround a spacious landing with built-in bookcase, perfect for quiet moments or reading nooks. A finished walk up attic is perfect for additional storage space or a quiet home office, creative studio, or cozy retreat . Step outside to experience resort-style living: stone patios extend from both the front and rear of the home, with a welcoming front porch fireplace and a spectacular backyard oasis. The sparkling pool, with a new liner and cover, is surrounded by sun-soaked lounge areas, umbrellas, and a charming pool house. Use the cold plunge or sauna in between basking in the sun. Enjoy the oversized gas fire pit at nightideal for relaxing or entertaining guests in style. Completing the property is a striking red barn with a fully equipped office (kitchenette + half bath), and a private guest suite above, featuring its own entrance, full bathroom, gym, and ample storage. This property offers a rare combination of historic soul and refined comfortan entertainer's dream and a true retreat all in one.
Home Details
Home Type
- Single Family
Est. Annual Taxes
- $15,878
Year Built
- Built in 1900 | Remodeled in 2007
Lot Details
- 0.69 Acre Lot
- Level Lot
- Sprinkler System
- Property is zoned OT - Out of Town
Parking
- 1 Car Detached Garage
Home Design
- Farmhouse Style Home
- Architectural Shingle Roof
- Wood Siding
Interior Spaces
- 3,579 Sq Ft Home
- Beamed Ceilings
- Vaulted Ceiling
- 4 Fireplaces
- Home Office
- Home Gym
- Home Security System
- Unfinished Basement
Kitchen
- Eat-In Gourmet Kitchen
- Breakfast Area or Nook
- Walk-In Pantry
- Kitchen Island
Bedrooms and Bathrooms
- 3 Bedrooms
- Sitting Area In Primary Bedroom
- En-Suite Primary Bedroom
- Walk-In Closet
- In-Law or Guest Suite
- Soaking Tub
Laundry
- Laundry Room
- Washer and Dryer
Attic
- Walkup Attic
- Finished Attic
Utilities
- Forced Air Heating and Cooling System
- Heating System Uses Gas
- Heating System Uses Natural Gas
- Power Generator
- Gas Available
- Gas Water Heater
Additional Features
- Private Pool
- Barn
Listing and Financial Details
- Assessor Parcel Number 2024274
Map
Home Values in the Area
Average Home Value in this Area
Tax History
| Year | Tax Paid | Tax Assessment Tax Assessment Total Assessment is a certain percentage of the fair market value that is determined by local assessors to be the total taxable value of land and additions on the property. | Land | Improvement |
|---|---|---|---|---|
| 2025 | $16,157 | $569,100 | $250,040 | $319,060 |
| 2024 | $15,878 | $569,100 | $250,040 | $319,060 |
| 2023 | $15,656 | $569,100 | $250,040 | $319,060 |
| 2022 | $15,502 | $569,100 | $250,040 | $319,060 |
| 2021 | $14,612 | $541,590 | $250,040 | $291,550 |
| 2020 | $13,885 | $518,280 | $213,010 | $305,270 |
| 2019 | $13,885 | $518,280 | $213,010 | $305,270 |
| 2018 | $13,662 | $518,280 | $213,010 | $305,270 |
| 2017 | $13,382 | $518,280 | $213,010 | $305,270 |
| 2016 | $13,190 | $518,280 | $213,010 | $305,270 |
| 2015 | $13,494 | $544,320 | $237,510 | $306,810 |
| 2014 | $13,281 | $544,320 | $237,510 | $306,810 |
Property History
| Date | Event | Price | Change | Sq Ft Price |
|---|---|---|---|---|
| 09/12/2025 09/12/25 | Sold | $1,542,000 | +4.5% | $431 / Sq Ft |
| 08/03/2025 08/03/25 | Pending | -- | -- | -- |
| 07/10/2025 07/10/25 | For Sale | $1,475,000 | -- | $412 / Sq Ft |
Purchase History
| Date | Type | Sale Price | Title Company |
|---|---|---|---|
| Not Resolvable | $5,000 | -- | |
| Warranty Deed | $560,000 | -- | |
| Warranty Deed | $560,000 | -- | |
| Quit Claim Deed | $62,000 | -- | |
| Quit Claim Deed | $62,000 | -- |
Mortgage History
| Date | Status | Loan Amount | Loan Type |
|---|---|---|---|
| Previous Owner | $150,000 | No Value Available | |
| Previous Owner | $445,884 | No Value Available | |
| Previous Owner | $448,000 | Purchase Money Mortgage |
Source: Greenwich Association of REALTORS®
MLS Number: 123195
APN: FAIR-000026-000000-000191
- 893 Church Hill Rd
- 350 Bennett St
- 104 Putting Green Rd
- 53 Blackmount Ct Unit 53
- 48 Gate Ridge Rd Unit 48
- 1748 Stratfield Rd
- 46 Wheeler Park Ave
- 72 Lloyd Dr
- 71 Schiller Rd
- 5 Random Rd
- 160 Fairfield Woods Rd Unit 12
- 68 Hawthorne Dr
- 342 Fairfield Woods Rd
- 72 Mohican Hill Rd
- 145 Buena Vista Rd
- 161 Brion Dr
- 1134 Valley Rd
- 3743 Park Ave
- 25 Janet Cir Unit F
- 3657 Park Ave
