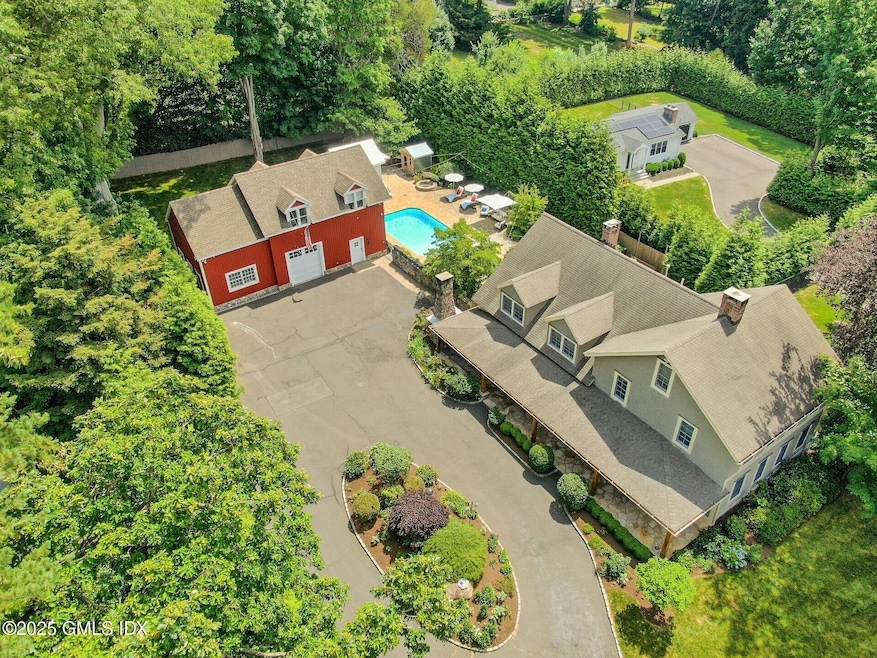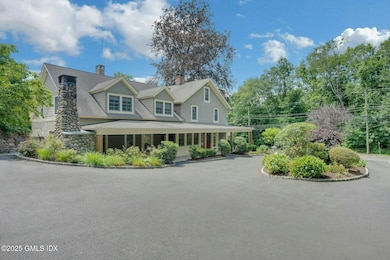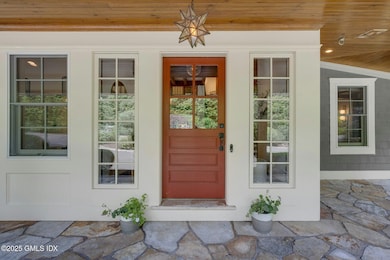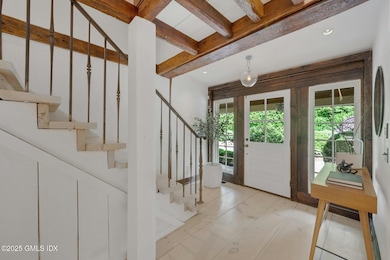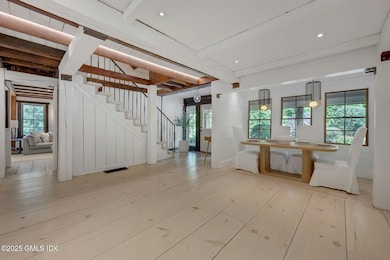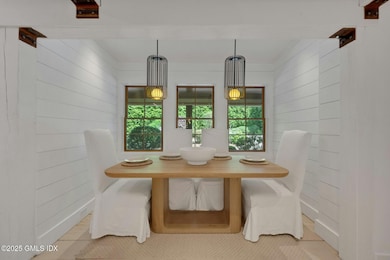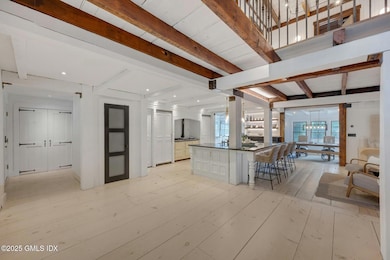
2024 Stratfield Rd Fairfield, CT 06825
Stratfield Village NeighborhoodEstimated payment $9,515/month
About This Home
Meticulously restored, this one-of-a-kind property masterfully blends timeless character with luxurious modern updates. The home's main floor is open and inviting, featuring restored wide-plank floors, original wood beams, and designer lighting throughout. The heart of the home is the stunning kitchen with crisp white brick, full-paneled refrigerator and freezer, hidden pantry, oversized island and a centerpiece AGA range—all opening to a cozy seating area and a spacious dining room that feels both connected and distinct, ideal for entertaining. Every room feels thoughtfully curated, from the light-filled den with wood-burning fireplace to the living room with barn doors that cleverly conceal the TV, blending function with charm. The main level also includes a flexible bedroom or office, a full bath, half bath, and a large walk-in pantry. Upstairs, the primary suite is a serene retreat with dramatic vaulted ceilings, exposed beams, multiple walk-in closets, and a spa-like bath with soaking tub, oversized shower, and double vanity. A walk-in laundry room, two additional bedrooms and full bathroom surround a spacious landing with built-in bookcase, perfect for quiet moments or reading nooks. A finished walk up attic is perfect for additional storage space or a quiet home office, creative studio, or cozy retreat . Step outside to experience resort-style living: stone patios extend from both the front and rear of the home, with a welcoming front porch fireplace and a spectacular backyard oasis. The sparkling pool, with a new liner and cover, is surrounded by sun-soaked lounge areas, umbrellas, and a charming pool house. Use the cold plunge or sauna in between basking in the sun. Enjoy the oversized gas fire pit at nightideal for relaxing or entertaining guests in style. Completing the property is a striking red barn with a fully equipped office (kitchenette + half bath), and a private guest suite above, featuring its own entrance, full bathroom, gym, and ample storage. This property offers a rare combination of historic soul and refined comfortan entertainer's dream and a true retreat all in one.
Map
Home Details
Home Type
Single Family
Est. Annual Taxes
$16,157
Year Built | Renovated
1900 | 2007
Lot Details
0
Parking
1
Listing Details
- Directions: Stratfield Rd between Grandview Rd and Putting Green Rd
- Prop. Type: Residential
- Year Built: 1900
- Property Sub Type: Single Family Residence
- Lot Size Acres: 0.69
- Co List Office Mls Id: HLAW01
- Co List Office Phone: 203-869-0700
- Inclusions: Washer/Dryer, All Kitchen Applncs
- Architectural Style: Farm House
- Garage Yn: Yes
- New Construction: No
- Special Features: None
- Year Renovated: 2007
Interior Features
- Other Equipment: Generator
- Has Basement: Unfinished
- Full Bathrooms: 3
- Half Bathrooms: 1
- Total Bedrooms: 3
- Fireplaces: 4
- Fireplace: Yes
- Interior Amenities: In-Law Floorplan, Eat-in Kitchen, Kitchen Island, Pantry
- Other Room Comments:Office Space: Yes
- Attic Finished: Yes
- Basement Type:Unfinished: Yes
- Other Room Comments 2:Exercise Room3: Yes
- Other Room Comments 3:In-Law Suite3: Yes
Exterior Features
- Roof: Architectural Shngle
- Lot Features: Level
- Pool Private: Yes
- Construction Type: Wood Siding
- Other Structures: Barn(s)
- Property Condition: Antique
Garage/Parking
- Garage Spaces: 1.0
- General Property Info:Garage Desc: Detached
Utilities
- Water Source: Public
- Cooling: Central A/C
- Laundry Features: Laundry Room
- Security: Security System
- Cooling Y N: Yes
- Heating: Forced Air, Natural Gas
- Heating Yn: Yes
- Sewer: Public Sewer
Schools
- Elementary School: Out of Town
- Middle Or Junior School: Out of Town
Lot Info
- Zoning: OT - Out of Town
- Lot Size Sq Ft: 30056.4
- Parcel #: 2024274
Tax Info
- Tax Annual Amount: 15878.0
Home Values in the Area
Average Home Value in this Area
Tax History
| Year | Tax Paid | Tax Assessment Tax Assessment Total Assessment is a certain percentage of the fair market value that is determined by local assessors to be the total taxable value of land and additions on the property. | Land | Improvement |
|---|---|---|---|---|
| 2025 | $16,157 | $569,100 | $250,040 | $319,060 |
| 2024 | $15,878 | $569,100 | $250,040 | $319,060 |
| 2023 | $15,656 | $569,100 | $250,040 | $319,060 |
| 2022 | $15,502 | $569,100 | $250,040 | $319,060 |
| 2021 | $14,612 | $541,590 | $250,040 | $291,550 |
| 2020 | $13,885 | $518,280 | $213,010 | $305,270 |
| 2019 | $13,885 | $518,280 | $213,010 | $305,270 |
| 2018 | $13,662 | $518,280 | $213,010 | $305,270 |
| 2017 | $13,382 | $518,280 | $213,010 | $305,270 |
| 2016 | $13,190 | $518,280 | $213,010 | $305,270 |
| 2015 | $13,494 | $544,320 | $237,510 | $306,810 |
| 2014 | $13,281 | $544,320 | $237,510 | $306,810 |
Property History
| Date | Event | Price | Change | Sq Ft Price |
|---|---|---|---|---|
| 07/10/2025 07/10/25 | For Sale | $1,475,000 | -- | $412 / Sq Ft |
Purchase History
| Date | Type | Sale Price | Title Company |
|---|---|---|---|
| Not Resolvable | $5,000 | -- | |
| Warranty Deed | $560,000 | -- | |
| Warranty Deed | $560,000 | -- | |
| Quit Claim Deed | $62,000 | -- | |
| Quit Claim Deed | $62,000 | -- |
Mortgage History
| Date | Status | Loan Amount | Loan Type |
|---|---|---|---|
| Previous Owner | $150,000 | No Value Available | |
| Previous Owner | $445,884 | No Value Available | |
| Previous Owner | $448,000 | Purchase Money Mortgage |
Similar Homes in Fairfield, CT
Source: Greenwich Association of REALTORS®
MLS Number: 123195
APN: FAIR-000026-000000-000191
- 264 Harvester Rd
- 319 Wheeler Park Ave
- 65 Bennett St
- 71 Schiller Rd
- 39 Falmouth Rd
- 550 Davis Rd
- 160 Fairfield Woods Rd Unit 43
- 160 Fairfield Woods Rd Unit 2
- 68 Hawthorne Dr
- 37 Lamplighter Ln
- 151 Bulkley Dr
- 161 Brion Dr
- 29 Bayberry Rd
- 301 Nepas Rd
- 3743 Park Ave
- 25 Janet Cir Unit F
- 1221 Merritt St
- 171 Ashton St
- 37 Rena Place
- 3657 Park Ave
- 144 Roberton Crossing
- 3900 Park Ave Unit 8h
- 3900 Park Ave Unit 5b
- 1442 Melville Ave Unit 1442 Melville Ave
- 130 Ashton St
- 24 Teresa Place Unit 24
- 145 Rooster River Blvd
- 2954 Madison Ave
- 40 Leslie Rd Unit B
- 232 Melville Dr
- 916 Birmingham St
- 6 Tarinelli Cir
- 85 Abner Ct
- 37 Tarinelli Cir
- 249 Melville Dr
- 3250 Madison Ave
- 111 Kennedy Dr Unit 111
- 535 Jewett Ave
- 290 Folino Dr
- 645 Burnsford Ave
