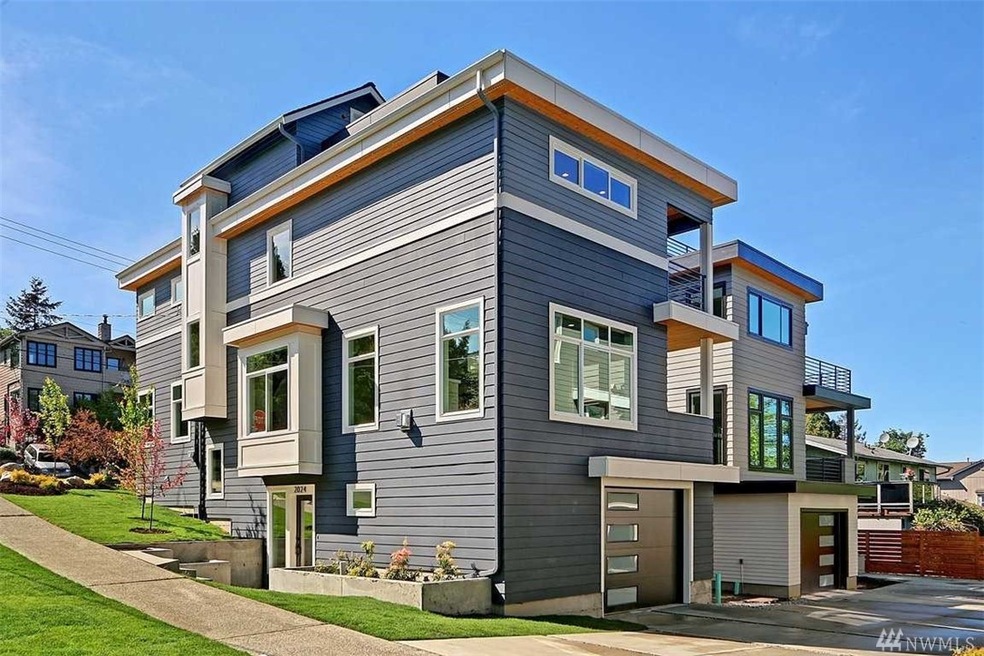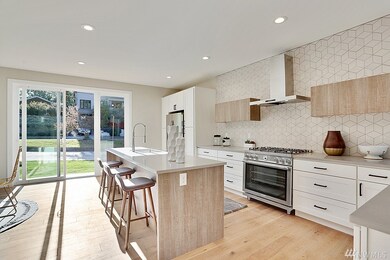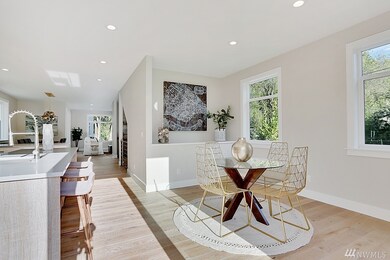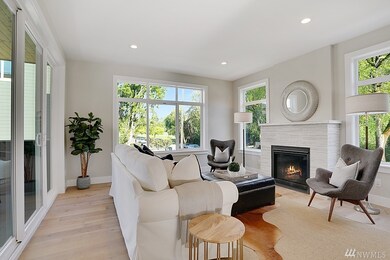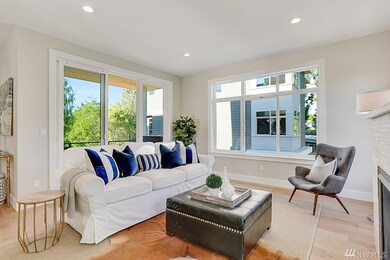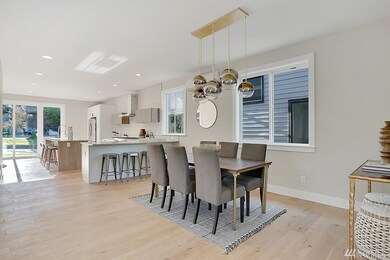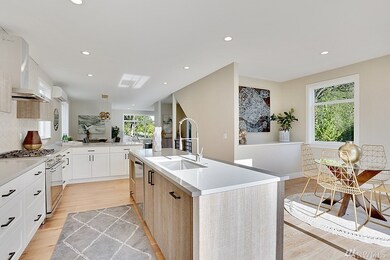
$1,300,000
- 5 Beds
- 3 Baths
- 3,310 Sq Ft
- 4324 35th Ave W
- Seattle, WA
This historic Magnolia residence presents a rare opportunity for inspired transformation. Spanning three levels, the home offers a blank canvas ready for your creative vision. The open-concept main floor is ideal for both everyday living and entertaining, with seamless access to a beautiful backyard. Upstairs, three generously sized bedrooms offer the potential to craft a stunning primary suite
Chris Bierrum Realogics Sotheby's Int'l Rlty
