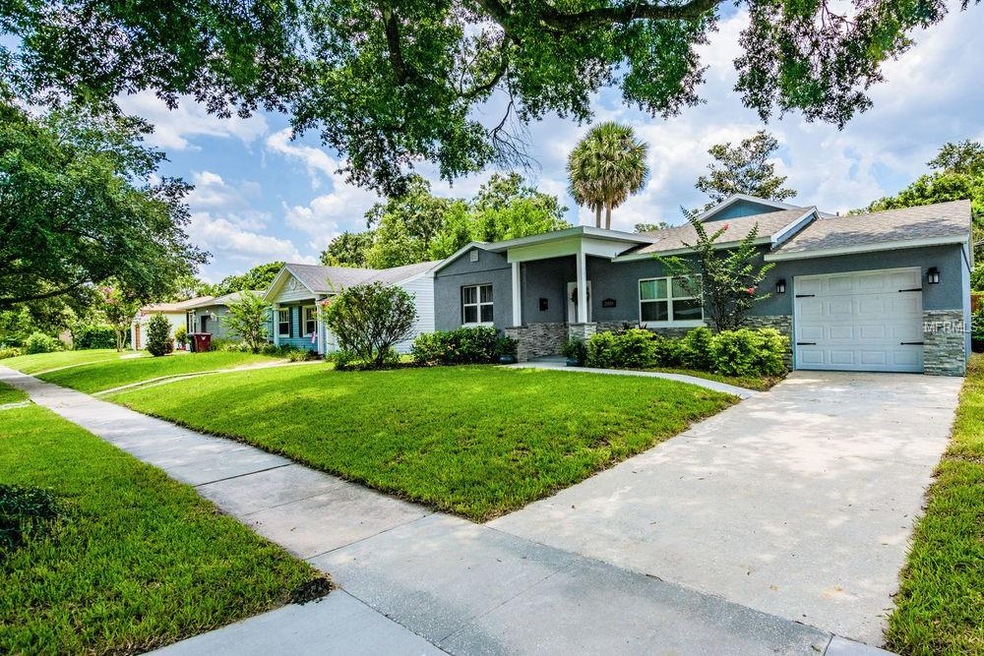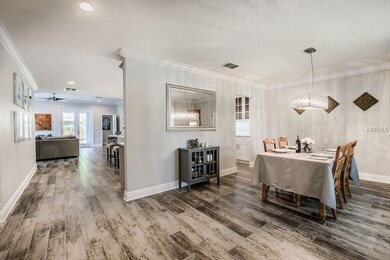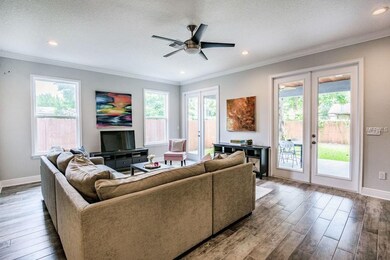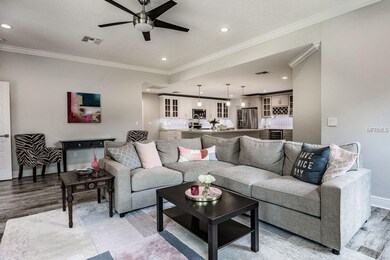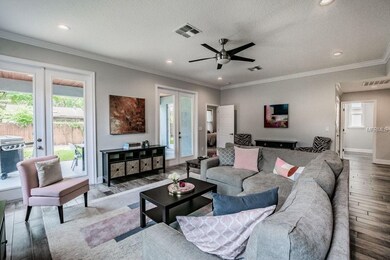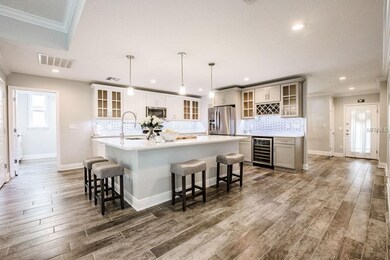
2024 Tangerine St Orlando, FL 32803
Lake Como NeighborhoodHighlights
- Open Floorplan
- Main Floor Primary Bedroom
- Stone Countertops
- Boone High School Rated A
- Great Room
- 4-minute walk to Lake Como Park
About This Home
As of January 2022Seller is relocating. Home priced below recent appraisal value..built in equity..Tucked away on a quiet street ..Historic Lake Como Area Totally renovated and expanded in 2017, this block bungalow has been designed and appointed with all the features and style today's buyers expect. Completely updated and upgraded, this home is loaded with modern conveniences throughout. A bright and open floor plan makes it ideal for entertaining family and friends. The renovation includes volume ceilings, wood style porcelain tile throughout living areas, indoor laundry room with cabinets and folding counter, crown moldings and energy features providing economical energy consumption not to mention lower bills. The gourmet kitchen showcases stunning cabinetry, quartz countertops, under cabinet lighting, designer backsplash, stainless pot sink and a suite of stainless steel appliances. A luxurious and spacious owner's retreat boasts lighted trey ceiling, large walk-in closet with barn door and French doors leading to the covered patio. Master bathroom will delight with double vanity, quartz countertop and spa-like shower. A fenced in rear yard for your 4 legged friend and covered patio with tongue and groove ceiling provides a peaceful oasis after a long day. The home is also wired for surround sound. Brand new state of the art Lake Como K-8. It is well located and convenient to downtown Orlando, interstates including I-4 and the 408, East End Market, Winter Park’s Park Avenue and Farmers Market and so much more.
Last Agent to Sell the Property
PREMIER SOTHEBYS INT'L REALTY License #677044 Listed on: 07/16/2018

Home Details
Home Type
- Single Family
Est. Annual Taxes
- $3,580
Year Built
- Built in 1951
Lot Details
- 6,293 Sq Ft Lot
- Fenced
- Property is zoned R-1A/T/AN
Parking
- 1 Car Attached Garage
- Garage Door Opener
- Driveway
- Open Parking
Home Design
- Slab Foundation
- Shingle Roof
- Block Exterior
Interior Spaces
- 1,930 Sq Ft Home
- Open Floorplan
- Crown Molding
- Ceiling Fan
- ENERGY STAR Qualified Windows
- French Doors
- Great Room
- Family Room Off Kitchen
- Formal Dining Room
- Inside Utility
- Laundry Room
- Fire and Smoke Detector
Kitchen
- Range
- Microwave
- Dishwasher
- Wine Refrigerator
- Stone Countertops
- Solid Wood Cabinet
- Disposal
Flooring
- Carpet
- Tile
Bedrooms and Bathrooms
- 3 Bedrooms
- Primary Bedroom on Main
- Split Bedroom Floorplan
- Walk-In Closet
- 2 Full Bathrooms
Utilities
- Central Heating and Cooling System
- Electric Water Heater
- High Speed Internet
- Phone Available
- Cable TV Available
Additional Features
- Covered Patio or Porch
- City Lot
Community Details
- No Home Owners Association
- Orlando Highlands Subdivision
Listing and Financial Details
- Visit Down Payment Resource Website
- Legal Lot and Block 3 / 9
- Assessor Parcel Number 31-22-30-6332-09-030
Ownership History
Purchase Details
Home Financials for this Owner
Home Financials are based on the most recent Mortgage that was taken out on this home.Purchase Details
Home Financials for this Owner
Home Financials are based on the most recent Mortgage that was taken out on this home.Purchase Details
Home Financials for this Owner
Home Financials are based on the most recent Mortgage that was taken out on this home.Purchase Details
Home Financials for this Owner
Home Financials are based on the most recent Mortgage that was taken out on this home.Purchase Details
Home Financials for this Owner
Home Financials are based on the most recent Mortgage that was taken out on this home.Purchase Details
Purchase Details
Purchase Details
Home Financials for this Owner
Home Financials are based on the most recent Mortgage that was taken out on this home.Similar Homes in Orlando, FL
Home Values in the Area
Average Home Value in this Area
Purchase History
| Date | Type | Sale Price | Title Company |
|---|---|---|---|
| Warranty Deed | $575,500 | Florida State Title Services | |
| Warranty Deed | $475,000 | Attorney | |
| Quit Claim Deed | -- | Attorney | |
| Deed | $480,000 | Orlando Title Professionals | |
| Warranty Deed | $201,400 | Sunbelt Title Agency | |
| Quit Claim Deed | -- | Attorney | |
| Warranty Deed | -- | Attorney | |
| Interfamily Deed Transfer | -- | Mortgagee Title Services Inc |
Mortgage History
| Date | Status | Loan Amount | Loan Type |
|---|---|---|---|
| Open | $397,000 | New Conventional | |
| Previous Owner | $380,000 | New Conventional | |
| Previous Owner | $456,000 | New Conventional | |
| Previous Owner | $260,000 | Construction | |
| Previous Owner | $116,250 | New Conventional | |
| Previous Owner | $160,000 | Credit Line Revolving | |
| Previous Owner | $100,000 | Credit Line Revolving |
Property History
| Date | Event | Price | Change | Sq Ft Price |
|---|---|---|---|---|
| 01/12/2022 01/12/22 | Sold | $575,500 | +4.6% | $295 / Sq Ft |
| 12/07/2021 12/07/21 | Pending | -- | -- | -- |
| 12/03/2021 12/03/21 | For Sale | $550,000 | +15.8% | $282 / Sq Ft |
| 03/01/2019 03/01/19 | Sold | $475,000 | -4.0% | $246 / Sq Ft |
| 01/14/2019 01/14/19 | Pending | -- | -- | -- |
| 09/23/2018 09/23/18 | Price Changed | $495,000 | -1.0% | $256 / Sq Ft |
| 09/14/2018 09/14/18 | For Sale | $500,000 | 0.0% | $259 / Sq Ft |
| 09/11/2018 09/11/18 | Pending | -- | -- | -- |
| 08/22/2018 08/22/18 | Price Changed | $500,000 | -2.9% | $259 / Sq Ft |
| 08/08/2018 08/08/18 | Price Changed | $515,000 | -1.9% | $267 / Sq Ft |
| 07/16/2018 07/16/18 | For Sale | $525,000 | -- | $272 / Sq Ft |
Tax History Compared to Growth
Tax History
| Year | Tax Paid | Tax Assessment Tax Assessment Total Assessment is a certain percentage of the fair market value that is determined by local assessors to be the total taxable value of land and additions on the property. | Land | Improvement |
|---|---|---|---|---|
| 2025 | $7,997 | $485,311 | -- | -- |
| 2024 | $7,665 | $481,180 | $130,000 | $351,180 |
| 2023 | $7,665 | $457,897 | $130,000 | $327,897 |
| 2022 | $8,682 | $471,556 | $130,000 | $341,556 |
| 2021 | $6,800 | $402,607 | $0 | $0 |
| 2020 | $6,476 | $397,048 | $115,000 | $282,048 |
| 2019 | $6,945 | $370,051 | $110,000 | $260,051 |
| 2018 | $6,717 | $345,985 | $80,000 | $265,985 |
| 2017 | $3,580 | $180,886 | $75,000 | $105,886 |
| 2016 | $2,563 | $125,918 | $70,000 | $55,918 |
| 2015 | $2,480 | $125,659 | $70,000 | $55,659 |
| 2014 | $2,209 | $104,068 | $70,000 | $34,068 |
Agents Affiliated with this Home
-
Janice Cullity

Seller's Agent in 2022
Janice Cullity
HOMEVEST REALTY
(407) 376-4010
1 in this area
19 Total Sales
-
Barbara Remington

Buyer's Agent in 2022
Barbara Remington
PRESTIGE PROPERTY SHOP LLC
(407) 221-5908
2 in this area
149 Total Sales
-
Kelly Shilson

Buyer Co-Listing Agent in 2022
Kelly Shilson
PRESTIGE PROPERTY SHOP LLC
(321) 277-2450
1 in this area
146 Total Sales
-
Teresa Parker
T
Seller's Agent in 2019
Teresa Parker
PREMIER SOTHEBYS INT'L REALTY
13 Total Sales
Map
Source: Stellar MLS
MLS Number: O5720944
APN: 31-2230-6332-09-030
- 663 Hempstead Ave
- 926 Mayfair Cir
- 707 S Hampton Ave
- 721 S Hampton Ave
- Macon II Plan at Vdara
- Belle Isle III Plan at Vdara
- 2171 E South St Unit 5
- 744 Buckminster Cir
- 1986 Risby Alley
- 300 S Glenwood Ave
- 749 Warwick Place
- 1915 Risby Alley
- 1848 Liphock Alley
- 1884 Liphock Alley
- 202 S Bumby Ave
- 1531 Catherine St Unit 34
- 2100 Forest Cir
- 2410 E Church St
- 2009 Forest Cir
- 1504 E Gore St
