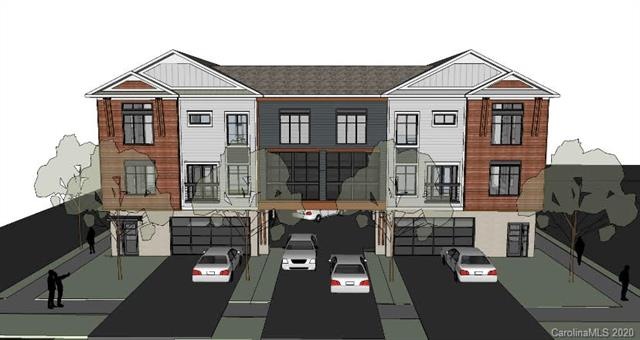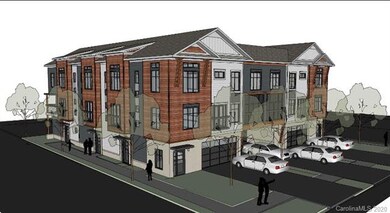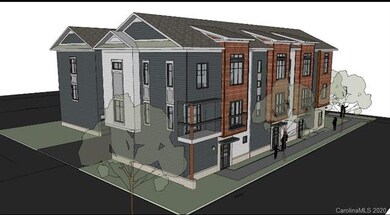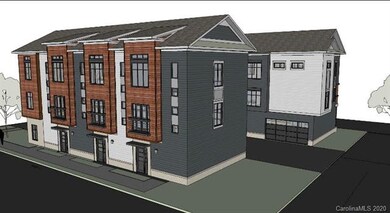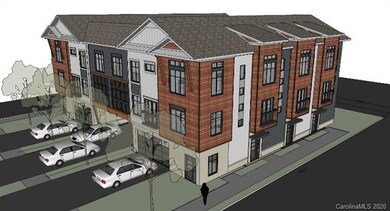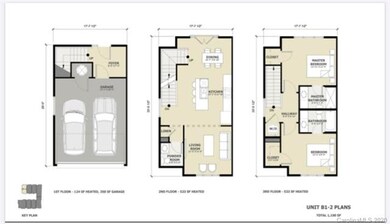
2024 Upstate Way Charlotte, NC 28206
Optimist Park NeighborhoodEstimated Value: $476,000 - $601,000
Highlights
- Under Construction
- Wood Flooring
- End Unit
- Open Floorplan
- Modern Architecture
- Attached Garage
About This Home
As of October 2020East End Alexander is a brand new 8 unit Town Home community within a few blocks of Uptown, Light Rail,
Optimist Hall, breweries, NoDa and the Greenway. 2024 Upstate Way has 2 bedrooms, 2 & 1/2 baths, 2 car
garage and is an end unit. Hardwood floors throughout living areas and bedrooms. High end fixtures, open floor plan and a location
that is close to restaurants, transportation and access to natural spaces, make this home the one that you have been waiting to come on the market. Complex is under construction and on schedule for completion in August.
Last Agent to Sell the Property
HoneyBee Real Estate License #278067 Listed on: 04/24/2020
Property Details
Home Type
- Condominium
Year Built
- Built in 2020 | Under Construction
Lot Details
- End Unit
Parking
- Attached Garage
Home Design
- Modern Architecture
- Slab Foundation
Interior Spaces
- Open Floorplan
- Insulated Windows
- Kitchen Island
Flooring
- Wood
- Tile
Bedrooms and Bathrooms
- Walk-In Closet
Listing and Financial Details
- Assessor Parcel Number 08109329
Community Details
Overview
- Built by Upstate Management LLC
Recreation
- Trails
Ownership History
Purchase Details
Home Financials for this Owner
Home Financials are based on the most recent Mortgage that was taken out on this home.Similar Homes in Charlotte, NC
Home Values in the Area
Average Home Value in this Area
Purchase History
| Date | Buyer | Sale Price | Title Company |
|---|---|---|---|
| Arosemena Carlos | $362,000 | None Available |
Mortgage History
| Date | Status | Borrower | Loan Amount |
|---|---|---|---|
| Open | Arosemena Carlos | $351,140 |
Property History
| Date | Event | Price | Change | Sq Ft Price |
|---|---|---|---|---|
| 10/23/2020 10/23/20 | Sold | $362,000 | 0.0% | $304 / Sq Ft |
| 05/01/2020 05/01/20 | Pending | -- | -- | -- |
| 04/24/2020 04/24/20 | For Sale | $362,000 | -- | $304 / Sq Ft |
Tax History Compared to Growth
Tax History
| Year | Tax Paid | Tax Assessment Tax Assessment Total Assessment is a certain percentage of the fair market value that is determined by local assessors to be the total taxable value of land and additions on the property. | Land | Improvement |
|---|---|---|---|---|
| 2023 | $3,615 | $473,900 | $185,000 | $288,900 |
| 2022 | $2,977 | $308,500 | $130,000 | $178,500 |
| 2021 | $3,092 | $308,500 | $130,000 | $178,500 |
Agents Affiliated with this Home
-
Karen Gestwicki

Seller's Agent in 2020
Karen Gestwicki
HoneyBee Real Estate
(704) 806-5689
9 in this area
54 Total Sales
-
Scott Hartis

Buyer's Agent in 2020
Scott Hartis
EXP Realty LLC Ballantyne
(704) 756-7862
3 in this area
90 Total Sales
Map
Source: Canopy MLS (Canopy Realtor® Association)
MLS Number: CAR3613916
APN: 081-093-29
- 2006 Upstate Way
- 1121 N Alexander St
- 1138 N Alexander St
- 1119 N Myers St
- 1216 N Davidson St
- 1409 N Davidson St
- 517 E 17th St
- 509 E 17th St
- 420 E 16th St
- 224 Parkwood Ave
- 232 Parkwood Ave
- 268 Parkwood Ave
- 842 van Every St
- 412 E 18th St
- 1115 Harrill St
- 909 van Every St
- 1516 N Caldwell St
- 913 van Every St
- 805 E 19th St
- 1009 Belmont Ave
- 2024 Upstate Way
- 2018 Upstate Way
- 2025 Upstate Way
- 1129 N Alexander St
- 2012 Upstate Way
- 1131 N Alexander St
- 2019 Upstate Way
- 1123 N Alexander St
- 2013 Upstate Way
- 2007 Upstate Way
- 1135 N Alexander St
- 1139 N Alexander St
- 620 E 15th St
- 612 E 15th St
- 1119 N Alexander St
- 1132 N Alexander St
- 1122 N Alexander St
- 1120 N Alexander St Unit B
- (4 Lot Pac N Alexander St
- (4 Lot Package) 1138 N Alexander St
