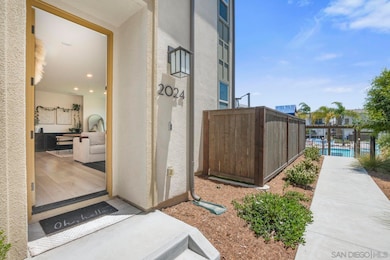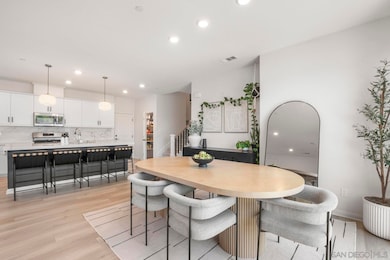
2024 Via Fontana Chula Vista, CA 91913
Otay Ranch NeighborhoodEstimated payment $5,663/month
Highlights
- Hot Property
- Solar Power System
- Traditional Architecture
- Wolf Canyon Elementary School Rated A-
- Mountain View
- Private Yard
About This Home
Do not miss this beautifully upgraded townhome located in the highly desirable Cota Vera community of Otay Ranch. Built in 2022, this immaculate home offers a rare combination of modern design, natural light, and privacy. The premium south-facing location above the community pool gives you ample natural light throughout the day and the privacy of no neighbors behind you. Upgrades include owned solar panels, stylish flooring throughout, designer window shades, and energy-efficient features. The spacious and thoughtfully designed layout features four bedrooms and three full baths, including a full bedroom and bathroom on the entry level—ideal for guests, a home office, or multi-generational living. The open-concept great room connects seamlessly to the chef’s kitchen, which is equipped with a large center island, quartz countertops, and sleek cabinetry. Perfect for entertaining or casual family dinners. Upstairs, you'll find three additional bedrooms, a laundry room, and a generous primary suite with a walk-in closet and spa-inspired bath. Outside, the backyard has been finished with premium turf, offering a low-maintenance space ideal for kids, pets, or simply relaxing in the San Diego sun. Cota Vera is a masterplan community in the rolling hills of Otay Ranch in Chula Vista. Residents enjoy access to a variety of amenities, including a resort-style pool with cabanas, playgrounds, a dog park, an art walk, an amphitheater, and community events. Top-rated schools, nearby parks, shopping, and dining are just minutes away, and downtown San Diego is only about 10 miles away. If you’ve been looking for a move-in-ready home in one of Chula Vista’s most exciting new communities, this one is not to be missed!
Property Details
Home Type
- Condominium
Est. Annual Taxes
- $10,741
Year Built
- Built in 2022
Lot Details
- Two or More Common Walls
- Partially Fenced Property
- Landscaped
- Private Yard
HOA Fees
- $350 Monthly HOA Fees
Parking
- 2 Car Attached Garage
- Guest Parking
Home Design
- Traditional Architecture
- Patio Home
- Turnkey
- Composition Roof
- Stucco Exterior
Interior Spaces
- 1,741 Sq Ft Home
- 2-Story Property
- Living Room
- Dining Area
- Mountain Views
- Security System Owned
Kitchen
- Breakfast Area or Nook
- Walk-In Pantry
- Oven or Range
- Microwave
- Dishwasher
- Disposal
Flooring
- Carpet
- Linoleum
Bedrooms and Bathrooms
- 4 Bedrooms
- Walk-In Closet
- 3 Full Bathrooms
Laundry
- Laundry Room
- Washer
Schools
- Sweetwater Union High School District
Utilities
- Separate Water Meter
- Water Filtration System
- Gas Water Heater
- Water Softener
- Cable TV Available
Additional Features
- Solar Power System
- Patio
Listing and Financial Details
- Assessor Parcel Number 644-072-01-53
- $4,276 annual special tax assessment
Community Details
Overview
- Association fees include common area maintenance, exterior (landscaping), exterior bldg maintenance, roof maintenance
- $165 Other Monthly Fees
- 3 Units
- Cota Vera Association, Phone Number (949) 535-4533
- Cota Vera Community
Recreation
- Community Playground
- Community Pool
- Community Spa
- Recreational Area
Pet Policy
- Breed Restrictions
Map
Home Values in the Area
Average Home Value in this Area
Tax History
| Year | Tax Paid | Tax Assessment Tax Assessment Total Assessment is a certain percentage of the fair market value that is determined by local assessors to be the total taxable value of land and additions on the property. | Land | Improvement |
|---|---|---|---|---|
| 2024 | $10,741 | $719,399 | $397,800 | $321,599 |
| 2023 | $10,630 | $125,103 | $125,103 | -- |
| 2021 | -- | -- | -- | -- |
Property History
| Date | Event | Price | Change | Sq Ft Price |
|---|---|---|---|---|
| 07/16/2025 07/16/25 | For Sale | $799,900 | -- | $459 / Sq Ft |
Similar Homes in Chula Vista, CA
Source: San Diego MLS
MLS Number: 250033518
APN: 644-072-01-53
- 2167 Trevi Cir
- 2277 Trevi Cir
- 2082 Trevi Cir
- 2304 Trevi Cir
- 2078 Bluestone Cir
- 2128 Bluestone Cir
- 1681 Whitmore Loop
- 1662 Whitmore Loop
- 1612 Whitmore Loop
- 1751 Whitmore Loop
- 2168 Paseo Levanten
- 2415 Calle Grandon
- 1804 Cyan Ln
- 1812 Olive Green St Unit 1
- 1837 Olive Green St Unit 3
- 1874 Violet Ct Unit 1
- 1811 Lime Ct Unit 2
- 1883 Aquamarine Ct Unit 9
- 1866 Burley Wood Ln
- 1840 Mint Terrace Unit 4
- 2043 Bluestone Cir
- 2195 Bluestone Cir
- 2098 Bluestone Cir
- 1575 Camino Altezza
- 6000 Luminary Dr
- 2045 Paseo Belluno
- 1902 Millenia Ave
- 1891 Cosmopolitan Ln
- 1708 Wolf Canyon Loop
- 1734 Barbour Ave
- 1693 Barbour Ave
- 1907 Capella St
- 1774 Metro Ave
- 1660 Metro Ave
- 1551 Summerland St
- 1465 Santa Victoria Rd
- 1151 Encanto Loop
- 1214 Biltmore Place Unit 1
- 1214 Biltmore Place
- 1367 Santa Diana Rd Unit 4






