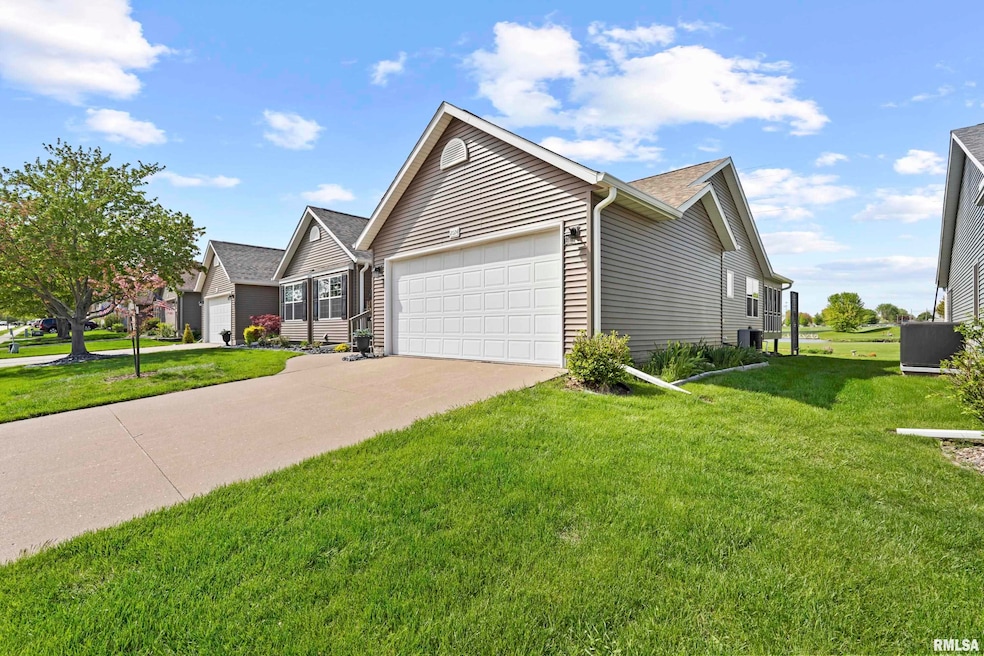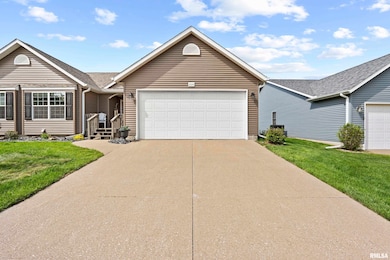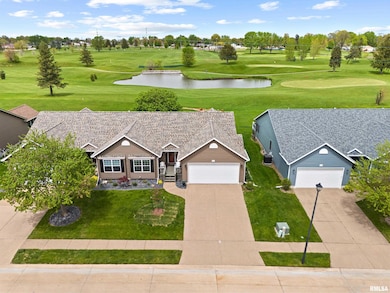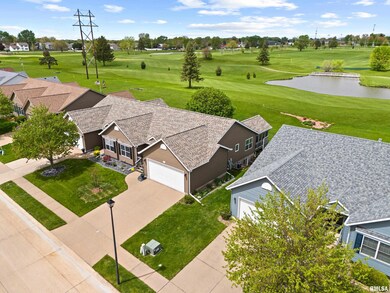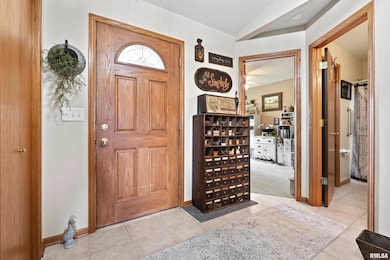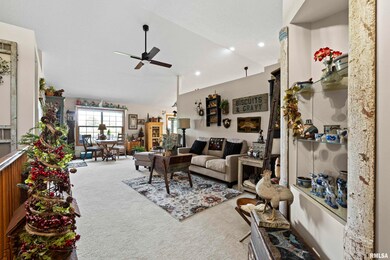
$289,900
- 2 Beds
- 2 Baths
- 1,490 Sq Ft
- 5200 Villa Dr
- Davenport, IA
Welcome to easy living in this beautifully maintained 2-bedroom, 2-bathroom ranch villa in Davenport! Offering nearly 1,500 square feet on the main floor, this home combines comfort and convenience with a spacious, open-concept layout perfect for both everyday living and entertaining. Enjoy a bright and inviting living area, a well-appointed kitchen with ample cabinet space, and a generous
Drake Hunter RE/MAX Concepts Bettendorf
