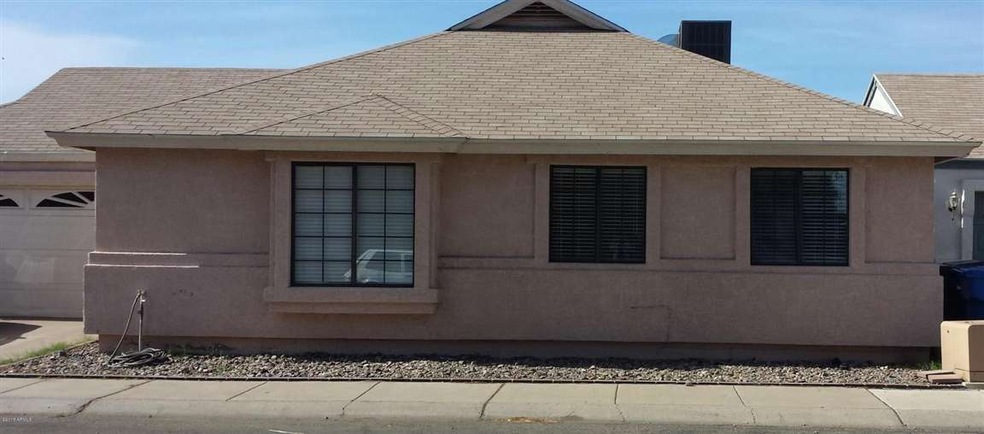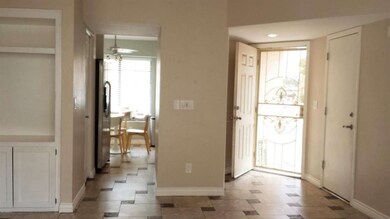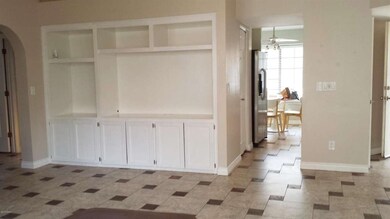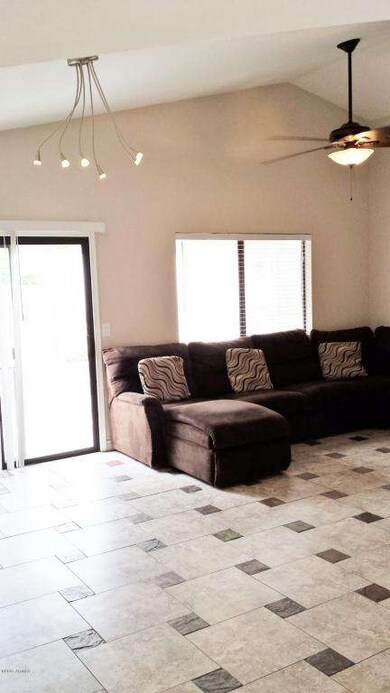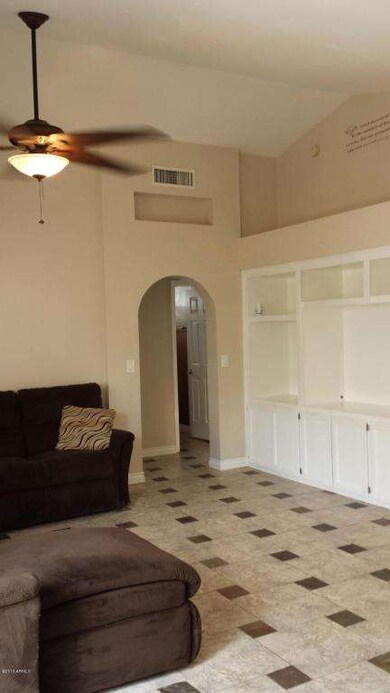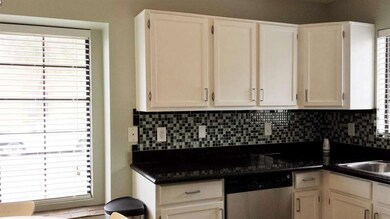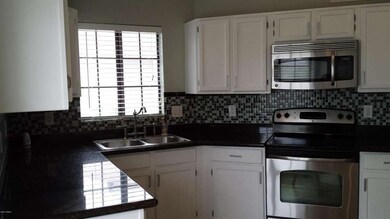
2024 W Bloomfield Rd Phoenix, AZ 85029
North Mountain Village NeighborhoodHighlights
- Mountain View
- Contemporary Architecture
- Granite Countertops
- Thunderbird High School Rated A-
- Vaulted Ceiling
- Covered patio or porch
About This Home
As of July 20203/2/2cGar Upgraded,Stylish,Well Loved,Great CONVENIENT Location. ROOF & A/C Less than 5 yrs old. GRANITE & Stainless Steel Appliances @ Eat in Kitchen (Window Seat, TOO); Add'l DINING in Great Room, PLUS Built-ins for Entertainment/Bar/Decor. BEAUTIFUL TILE in Common Areas & Baths. Vaulted Ceilings enhanced by UPGRADED Fans and Lighting – throughout the home! Master Retreat - w Priv Entrance to Covered Patio - has GORGEOUS Upgrades: Dbl Sink & Newer Old World Vanity! Guest Bath updated, too. Tasteful Neutral & Designer Paint. You'll LOVE the Style, Condition,& PRICE. Owners loved this home & it shows. Auto H20 added to Back Yard,Gutters, Misters, too, so you can EnJoY the Patio! CLOSE to Commuting, Park & MOUNTAIN Preserve down the street. YES: FHA & DOWNPAYMENT A$$ISTANCE AVAILABLE.
Last Agent to Sell the Property
Edward McKenna
Realty ONE Group License #SA558913000 Listed on: 06/10/2015
Home Details
Home Type
- Single Family
Est. Annual Taxes
- $707
Year Built
- Built in 1992
Lot Details
- 2,965 Sq Ft Lot
- Private Streets
- Block Wall Fence
- Misting System
- Backyard Sprinklers
- Sprinklers on Timer
- Grass Covered Lot
HOA Fees
- $35 Monthly HOA Fees
Parking
- 2 Car Direct Access Garage
- Garage Door Opener
Home Design
- Contemporary Architecture
- Wood Frame Construction
- Composition Roof
- Stucco
Interior Spaces
- 1,191 Sq Ft Home
- 1-Story Property
- Vaulted Ceiling
- Mountain Views
Kitchen
- Eat-In Kitchen
- Built-In Microwave
- Granite Countertops
Flooring
- Carpet
- Tile
Bedrooms and Bathrooms
- 3 Bedrooms
- Remodeled Bathroom
- Primary Bathroom is a Full Bathroom
- 2 Bathrooms
- Dual Vanity Sinks in Primary Bathroom
Outdoor Features
- Covered patio or porch
Schools
- Shaw Butte Elementary School
- Mountain Sky Middle School
- Thunderbird High School
Utilities
- Refrigerated Cooling System
- Heating Available
- Cable TV Available
Community Details
- Association fees include ground maintenance
- Desert Realty Mgmt Association, Phone Number (602) 861-5981
- Mountain View Estates Lot 1 49 Tr A G Subdivision
Listing and Financial Details
- Tax Lot 43
- Assessor Parcel Number 149-04-830
Ownership History
Purchase Details
Home Financials for this Owner
Home Financials are based on the most recent Mortgage that was taken out on this home.Purchase Details
Home Financials for this Owner
Home Financials are based on the most recent Mortgage that was taken out on this home.Purchase Details
Home Financials for this Owner
Home Financials are based on the most recent Mortgage that was taken out on this home.Purchase Details
Home Financials for this Owner
Home Financials are based on the most recent Mortgage that was taken out on this home.Purchase Details
Home Financials for this Owner
Home Financials are based on the most recent Mortgage that was taken out on this home.Similar Homes in Phoenix, AZ
Home Values in the Area
Average Home Value in this Area
Purchase History
| Date | Type | Sale Price | Title Company |
|---|---|---|---|
| Warranty Deed | $226,500 | Old Republic Title Agency | |
| Warranty Deed | $140,000 | First American Title Ins Co | |
| Special Warranty Deed | $82,450 | Clear Title Agency Of Arizon | |
| Warranty Deed | $214,900 | First American Title Ins Co | |
| Warranty Deed | $103,000 | Transnation Title Insurance |
Mortgage History
| Date | Status | Loan Amount | Loan Type |
|---|---|---|---|
| Open | $213,750 | New Conventional | |
| Previous Owner | $179,000 | New Conventional | |
| Previous Owner | $25,000 | Credit Line Revolving | |
| Previous Owner | $131,222 | New Conventional | |
| Previous Owner | $133,000 | New Conventional | |
| Previous Owner | $69,500 | New Conventional | |
| Previous Owner | $73,717 | FHA | |
| Previous Owner | $32,235 | Stand Alone Second | |
| Previous Owner | $171,920 | Balloon | |
| Previous Owner | $100,900 | Unknown | |
| Previous Owner | $100,424 | New Conventional |
Property History
| Date | Event | Price | Change | Sq Ft Price |
|---|---|---|---|---|
| 07/28/2020 07/28/20 | Sold | $226,500 | -1.5% | $190 / Sq Ft |
| 07/16/2020 07/16/20 | For Sale | $230,000 | 0.0% | $193 / Sq Ft |
| 07/16/2020 07/16/20 | Price Changed | $230,000 | 0.0% | $193 / Sq Ft |
| 06/24/2020 06/24/20 | For Sale | $230,000 | +64.3% | $193 / Sq Ft |
| 07/16/2015 07/16/15 | Sold | $140,000 | +0.1% | $118 / Sq Ft |
| 06/11/2015 06/11/15 | Pending | -- | -- | -- |
| 06/10/2015 06/10/15 | For Sale | $139,900 | -- | $117 / Sq Ft |
Tax History Compared to Growth
Tax History
| Year | Tax Paid | Tax Assessment Tax Assessment Total Assessment is a certain percentage of the fair market value that is determined by local assessors to be the total taxable value of land and additions on the property. | Land | Improvement |
|---|---|---|---|---|
| 2025 | $1,052 | $8,603 | -- | -- |
| 2024 | $1,033 | $8,193 | -- | -- |
| 2023 | $1,033 | $24,720 | $4,940 | $19,780 |
| 2022 | $999 | $18,970 | $3,790 | $15,180 |
| 2021 | $894 | $17,260 | $3,450 | $13,810 |
| 2020 | $870 | $14,220 | $2,840 | $11,380 |
| 2019 | $854 | $13,430 | $2,680 | $10,750 |
| 2018 | $830 | $11,820 | $2,360 | $9,460 |
| 2017 | $828 | $9,670 | $1,930 | $7,740 |
| 2016 | $813 | $8,600 | $1,720 | $6,880 |
| 2015 | $754 | $6,620 | $1,320 | $5,300 |
Agents Affiliated with this Home
-

Seller's Agent in 2020
Joshua Davenport
Veracity Home Group
(480) 254-4467
7 in this area
81 Total Sales
-
D
Buyer's Agent in 2020
Debbie Robinson
HomeSmart
(602) 705-3486
8 Total Sales
-
E
Seller's Agent in 2015
Edward McKenna
Realty One Group
Map
Source: Arizona Regional Multiple Listing Service (ARMLS)
MLS Number: 5291950
APN: 149-04-830
- 12445 N 21st Ave Unit 4
- 12445 N 21st Ave Unit 27
- 12445 N 21st Ave Unit 31
- 2041 W Bloomfield Rd Unit 1
- 12245 N 21st Ave Unit 1
- 2201 W Wethersfield Rd Unit 5
- 2036 W Windrose Dr
- 2022 W Aster Dr
- 2255 W Bloomfield Rd
- 2112 W Dahlia Dr
- 1945 W Sweetwater Ave Unit 1004
- 2320 W Bloomfield Rd
- 1758 W Aster Dr
- 2348 W Laurel Ln Unit 4B
- 13148 N 21st Ave
- 1733 W Surrey Ave
- 13039 N 19th Ave
- 1601 W Sunnyside Dr Unit 154
- 12835 N 16th Dr
- 2049 W Joan de Arc Ave
