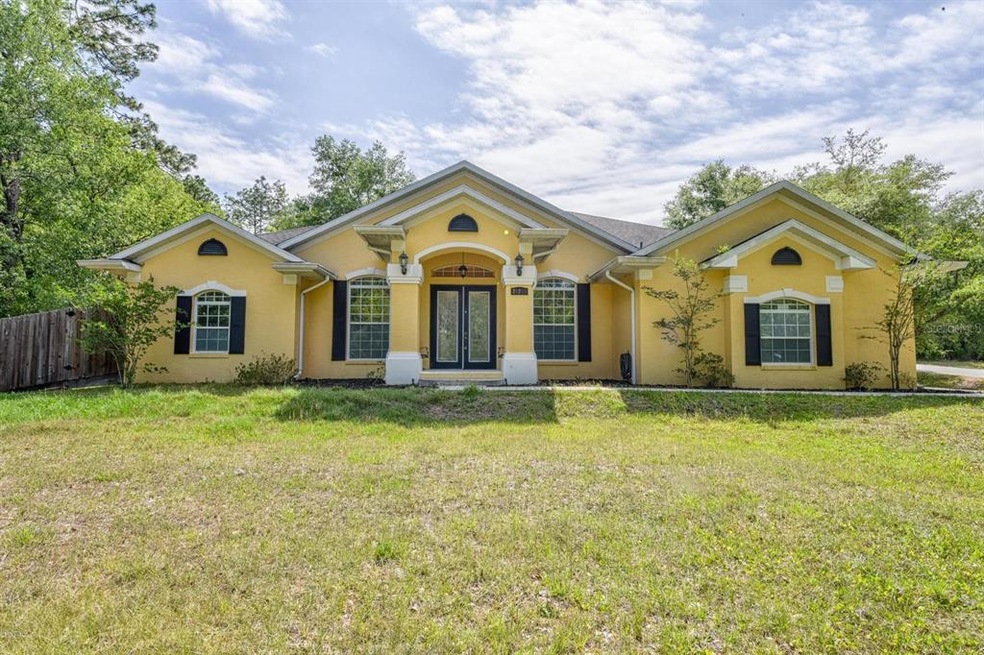
20245 SW 63rd Place Dunnellon, FL 34431
Estimated Value: $439,000 - $607,000
Highlights
- No HOA
- French Doors
- 1-Story Property
- 1 Car Attached Garage
- Central Heating and Cooling System
About This Home
As of June 2022This home is located at 20245 SW 63rd Place, Dunnellon, FL 34431 since 02 June 2022 and is currently estimated at $501,046, approximately $178 per square foot. This property was built in 2008. 20245 SW 63rd Place is a home located in Marion County with nearby schools including Dunnellon Elementary School, Dunnellon Middle School, and Dunnellon High School.
Home Details
Home Type
- Single Family
Est. Annual Taxes
- $2,715
Year Built
- Built in 2008
Lot Details
- 0.95 Acre Lot
- Lot Dimensions are 100x415
- Property is zoned R1
Parking
- 1 Car Attached Garage
Home Design
- Slab Foundation
- Shingle Roof
- Block Exterior
Interior Spaces
- 2,812 Sq Ft Home
- 1-Story Property
- French Doors
Kitchen
- Range
- Microwave
- Dishwasher
- Disposal
Bedrooms and Bathrooms
- 4 Bedrooms
Laundry
- Dryer
- Washer
Utilities
- Central Heating and Cooling System
- Well
- Septic Needed
- Private Sewer
Community Details
- No Home Owners Association
- Rainbow Acres Un 02 Subdivision
Listing and Financial Details
- Legal Lot and Block 13 / 17
- Assessor Parcel Number 1752-017-013
Ownership History
Purchase Details
Home Financials for this Owner
Home Financials are based on the most recent Mortgage that was taken out on this home.Purchase Details
Purchase Details
Home Financials for this Owner
Home Financials are based on the most recent Mortgage that was taken out on this home.Purchase Details
Similar Homes in Dunnellon, FL
Home Values in the Area
Average Home Value in this Area
Purchase History
| Date | Buyer | Sale Price | Title Company |
|---|---|---|---|
| Banfe Peter | $435,000 | New Title Company Name | |
| Wooten Scott | $160,500 | Ocala Land Title Insurance A | |
| Voyard Sheila | $55,000 | None Available | |
| Lupo Gasper | $10,514 | -- |
Mortgage History
| Date | Status | Borrower | Loan Amount |
|---|---|---|---|
| Open | Banfe Peter | $100,000 | |
| Previous Owner | Sampson Travis | $300,000 | |
| Previous Owner | Voyard Sheila | $42,278 |
Property History
| Date | Event | Price | Change | Sq Ft Price |
|---|---|---|---|---|
| 06/02/2022 06/02/22 | Sold | $435,000 | 0.0% | $155 / Sq Ft |
| 06/02/2022 06/02/22 | Pending | -- | -- | -- |
| 06/02/2022 06/02/22 | For Sale | $435,000 | -- | $155 / Sq Ft |
Tax History Compared to Growth
Tax History
| Year | Tax Paid | Tax Assessment Tax Assessment Total Assessment is a certain percentage of the fair market value that is determined by local assessors to be the total taxable value of land and additions on the property. | Land | Improvement |
|---|---|---|---|---|
| 2023 | $5,165 | $347,790 | $0 | $0 |
| 2022 | $2,718 | $192,189 | $0 | $0 |
| 2021 | $2,715 | $186,591 | $0 | $0 |
| 2020 | $2,693 | $184,015 | $0 | $0 |
| 2019 | $2,652 | $179,878 | $0 | $0 |
| 2018 | $2,500 | $175,639 | $0 | $0 |
| 2017 | $2,454 | $172,026 | $0 | $0 |
| 2016 | $2,411 | $168,488 | $0 | $0 |
| 2015 | $2,427 | $167,317 | $0 | $0 |
| 2014 | $2,283 | $165,989 | $0 | $0 |
Agents Affiliated with this Home
-
Stellar Non-Member Agent
S
Seller's Agent in 2022
Stellar Non-Member Agent
FL_MFRMLS
-
Abel Cruz Jr

Buyer's Agent in 2022
Abel Cruz Jr
LA ROSA RTY WINTER GARDEN LLC
(845) 721-6997
56 Total Sales
Map
Source: Stellar MLS
MLS Number: J947843
APN: 1752-017-013
- 6435 SW 204th Ave
- 6459 SW 204th Ave
- tbd SW 59th Ln
- 0 SW 59th Ln Unit MFROM698729
- TBD SW 59th Ln
- LOTS 10,11 SW 202nd Ct
- 0000 SW 202nd Ct
- 000 SW 202nd Ct
- SW SW 206th Ave
- 6101 SW 206th Ave
- 20184 SW 57th St
- 19660 SW 59th Ln
- 6788 SW 204th Ave
- 19835 SW 57th St
- 20390 SW 57th St
- 20371 SW 69th Place
- 5823 SW 202nd Ct
- 20280 SW 69th Place
- 6840 SW 198th Ave
- 6178 SW 207th Ct
- 20245 SW 63rd Place
- 20245 Alston St
- 20210 SW 63rd Place
- 20190 SW 63rd Place
- 6260 SW 202nd Ct
- 6203 SW 202nd Ct
- 6344 SW 201st Ave
- 6250 SW 201st Ave
- 6310 SW 201st Ave
- 0 SW 63rd Place
- 6186 SW 202nd Ct
- 6491 SW 202nd Ct
- 6400 SW 201st Ave
- 6152 SW 202nd Ct
- 6117 SW 202nd Ct
- 6501 SW 202nd Ct
- 6454 SW 201st Ave
- 6124 SW 202nd Ct
- 6526 SW 202nd Ct
- 6488 SW 201st Ave
