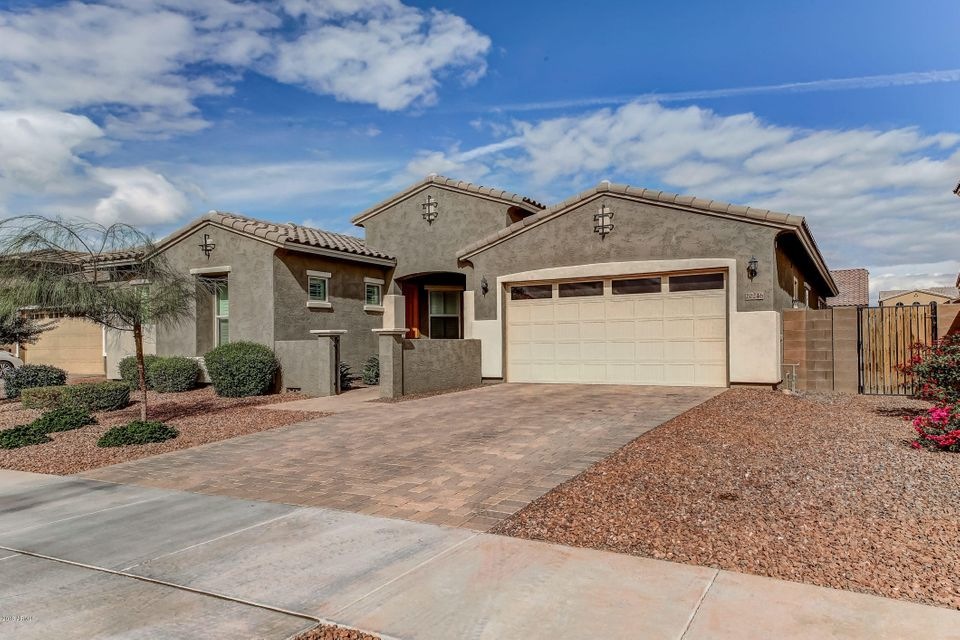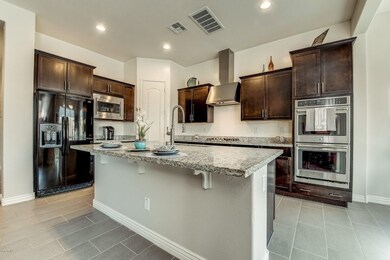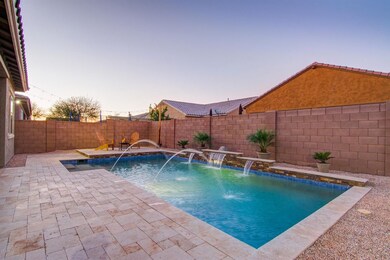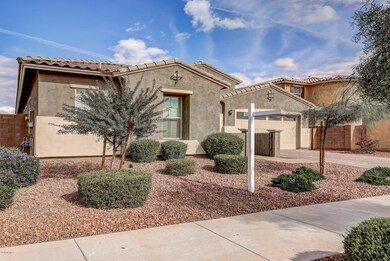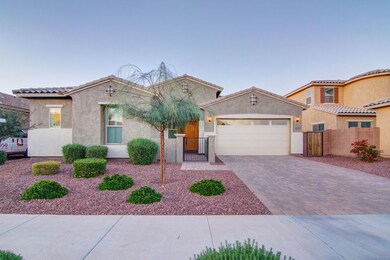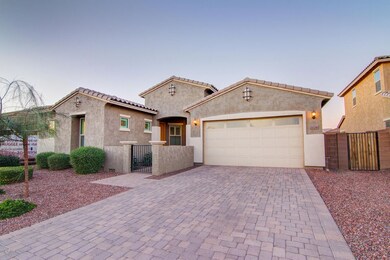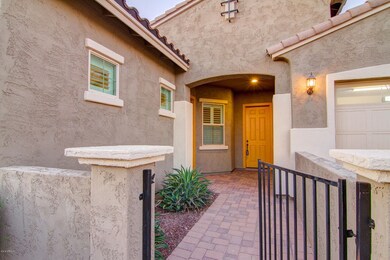
20246 E Russet Rd Queen Creek, AZ 85142
Estimated Value: $678,000 - $710,000
Highlights
- Private Pool
- Covered patio or porch
- Double Pane Windows
- Desert Mountain Elementary School Rated A-
- Eat-In Kitchen
- Dual Vanity Sinks in Primary Bathroom
About This Home
As of June 2018Priced to sell and better than new home in Queen Creek Marketplace!! This very popular Adelaide floor plan features 2712 sq ft, 4 bedrooms + Large den, 4 bathrooms including with attached guest suite with separate entrance including sitting room, sleeping room, full bath, walk-in closet. Walk into this gorgeous home and you will be greeted with the formal dining room, great room and upgraded gourmet kitchen boasting stainless steel double ovens and vent hood, gas cooktop, built in microwave, walk in pantry, upgraded staggered cabinetry with sleek hardware and light granite counter tops with an oversized island and Egranite undermount sink. Step outside to a luxurious pebble tech salt water pool with custom water features and extended stone decking and patio. This is a true split floor plan with master separate from casita, and secondary bedrooms. The master features double sinks, separate shower and tub and large walk in closet. Stunning raised panel 8 ft interior doors with a ten foot flat ceiling. Built in surround sound in great room and back yard patio. Enjoy the ease of a Central Vacuum system. stunning home. This community features sports courts, walking/biking paths, large grass parks and children's playgrounds. Shopping, restaurants and entertainment are all within walking distance to this amazing community.
Home Details
Home Type
- Single Family
Est. Annual Taxes
- $2,794
Year Built
- Built in 2015
Lot Details
- 7,800 Sq Ft Lot
- Desert faces the front and back of the property
- Block Wall Fence
HOA Fees
- $85 Monthly HOA Fees
Parking
- 2 Car Garage
- Garage Door Opener
Home Design
- Wood Frame Construction
- Tile Roof
- Stucco
Interior Spaces
- 2,712 Sq Ft Home
- 1-Story Property
- Central Vacuum
- Ceiling height of 9 feet or more
- Ceiling Fan
- Double Pane Windows
Kitchen
- Eat-In Kitchen
- Breakfast Bar
- Gas Cooktop
- Built-In Microwave
Flooring
- Carpet
- Tile
Bedrooms and Bathrooms
- 4 Bedrooms
- 4 Bathrooms
- Dual Vanity Sinks in Primary Bathroom
- Bathtub With Separate Shower Stall
Outdoor Features
- Private Pool
- Covered patio or porch
Schools
- Desert Mountain Elementary School
- Newell Barney Middle School
- Queen Creek High School
Utilities
- Refrigerated Cooling System
- Heating System Uses Natural Gas
- Water Softener
Listing and Financial Details
- Tax Lot 336
- Assessor Parcel Number 314-05-964
Community Details
Overview
- Association fees include ground maintenance
- Victroia Association, Phone Number (602) 957-9191
- Built by Taylor Morrison
- Victoria Pad Parcel 10 Subdivision
Recreation
- Community Playground
- Bike Trail
Ownership History
Purchase Details
Home Financials for this Owner
Home Financials are based on the most recent Mortgage that was taken out on this home.Purchase Details
Home Financials for this Owner
Home Financials are based on the most recent Mortgage that was taken out on this home.Similar Homes in Queen Creek, AZ
Home Values in the Area
Average Home Value in this Area
Purchase History
| Date | Buyer | Sale Price | Title Company |
|---|---|---|---|
| Stamm Robert Joseph | $415,000 | Title Alliance Of Arizona Ll | |
| Torres Salvador | $308,506 | First American Title Ins Co | |
| Tm Homes Of Arizona Inc | -- | First American Title Ins Co |
Mortgage History
| Date | Status | Borrower | Loan Amount |
|---|---|---|---|
| Open | Stamm Robert Joseph | $132,000 | |
| Closed | Stamm Robert Joseph | $550,000 | |
| Closed | Stamm Robert Joseph | $400,100 | |
| Closed | Stamm Robert Joseph | $394,250 | |
| Previous Owner | Torres Salvador | $294,100 | |
| Previous Owner | Torres Salvador | $293,080 |
Property History
| Date | Event | Price | Change | Sq Ft Price |
|---|---|---|---|---|
| 06/14/2018 06/14/18 | Sold | $415,000 | 0.0% | $153 / Sq Ft |
| 04/30/2018 04/30/18 | Pending | -- | -- | -- |
| 04/27/2018 04/27/18 | Price Changed | $415,000 | -0.6% | $153 / Sq Ft |
| 04/12/2018 04/12/18 | Price Changed | $417,500 | -0.4% | $154 / Sq Ft |
| 04/05/2018 04/05/18 | Price Changed | $419,000 | -0.2% | $154 / Sq Ft |
| 03/22/2018 03/22/18 | Price Changed | $420,000 | -0.7% | $155 / Sq Ft |
| 03/12/2018 03/12/18 | Price Changed | $422,900 | -0.5% | $156 / Sq Ft |
| 02/15/2018 02/15/18 | For Sale | $425,000 | -- | $157 / Sq Ft |
Tax History Compared to Growth
Tax History
| Year | Tax Paid | Tax Assessment Tax Assessment Total Assessment is a certain percentage of the fair market value that is determined by local assessors to be the total taxable value of land and additions on the property. | Land | Improvement |
|---|---|---|---|---|
| 2025 | $3,049 | $31,185 | -- | -- |
| 2024 | $3,038 | $29,700 | -- | -- |
| 2023 | $3,038 | $51,530 | $10,300 | $41,230 |
| 2022 | $3,003 | $38,410 | $7,680 | $30,730 |
| 2021 | $3,059 | $35,620 | $7,120 | $28,500 |
| 2020 | $2,955 | $32,970 | $6,590 | $26,380 |
| 2019 | $2,930 | $30,350 | $6,070 | $24,280 |
| 2018 | $2,819 | $28,060 | $5,610 | $22,450 |
| 2017 | $2,794 | $27,080 | $5,410 | $21,670 |
| 2016 | $2,755 | $26,450 | $5,290 | $21,160 |
| 2015 | $185 | $2,912 | $2,912 | $0 |
Agents Affiliated with this Home
-
Richard Stinebuck

Seller's Agent in 2018
Richard Stinebuck
HomeSmart
(602) 321-0046
4 in this area
112 Total Sales
-
Jeanne Rizzo

Seller Co-Listing Agent in 2018
Jeanne Rizzo
HomeSmart
(480) 389-9543
3 in this area
101 Total Sales
-
Cari Gililland

Buyer's Agent in 2018
Cari Gililland
Keller Williams Integrity First
(480) 390-9247
10 in this area
107 Total Sales
Map
Source: Arizona Regional Multiple Listing Service (ARMLS)
MLS Number: 5724028
APN: 314-05-964
- 21325 S 201st Way
- 20340 E Camacho Rd
- 20088 E Maya Rd
- 20084 E Rosa Rd
- 20408 E Rosa Rd
- 20442 E Rosa Rd
- 20138 E Estrella Rd
- 19094 E Broadmoor Trail
- 19888 E Russet Rd
- 21640 S Hawes Rd
- 19865 E Augustus Ave
- 18145 E Bronco Dr
- 18153 E Bronco Dr
- 18161 E Bronco Dr
- 19943 E Strawberry Dr
- 20386 E Bronco Dr
- 20329 E Bronco Dr Unit 1
- 18150 E Colt Dr
- 20497 E Appaloosa Dr
- 18159 E Colt Dr
- 20246 E Russet Rd
- 20236 E Russet Rd
- 20256 E Russet Rd
- 20247 E Camacho Rd
- 20266 E Russet Rd
- 20226 E Russet Rd
- 20237 E Camacho Rd
- 20257 E Camacho Rd
- 20245 E Russet Rd
- 20227 E Camacho Rd
- 20235 E Russet Rd
- 20267 E Camacho Rd
- 20255 E Russet Rd
- 20216 E Russet Rd
- 20225 E Russet Rd
- 20217 E Camacho Rd
- 20215 E Russet Rd
- 20292 E Russet Rd
- 20206 E Russet Rd
- 20207 E Camacho Rd
