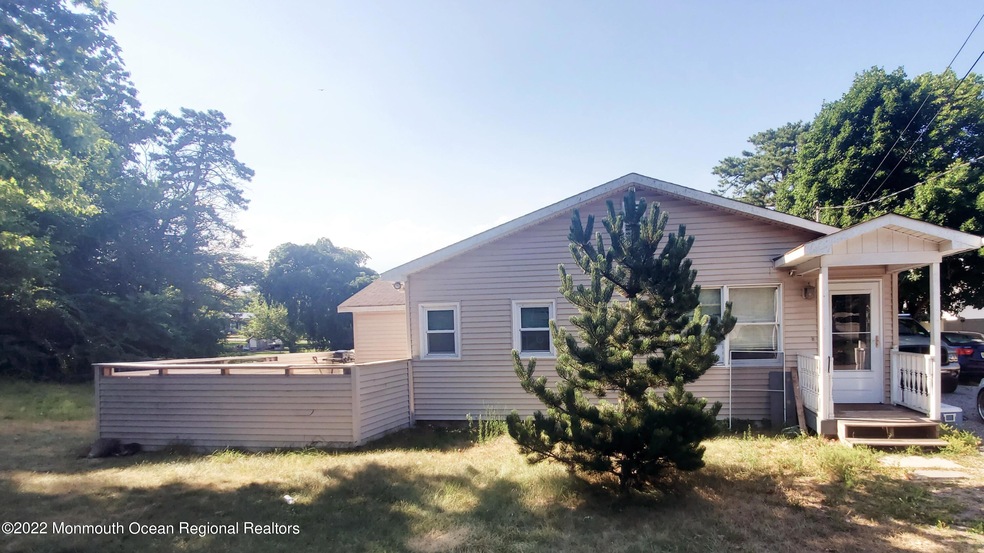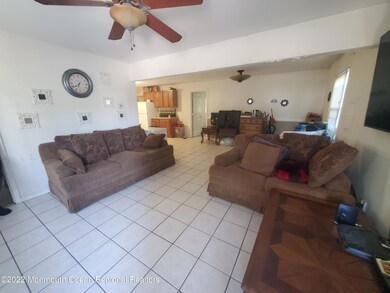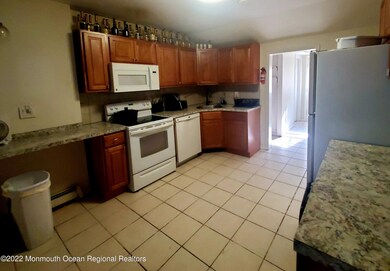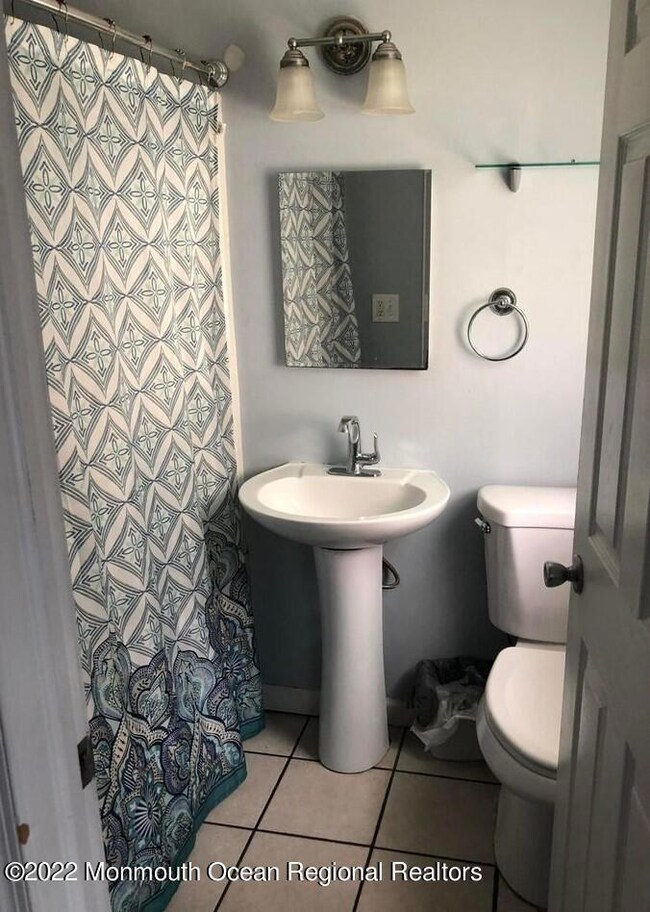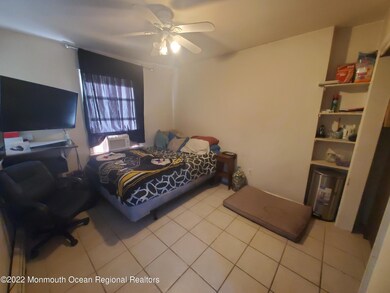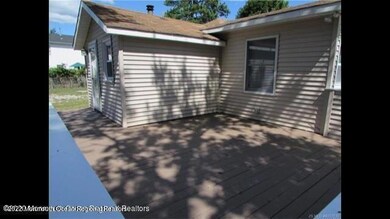
2025 7th Ave Toms River, NJ 08757
Manchester Township NeighborhoodHighlights
- Deck
- Oversized Lot
- Oversized Parking
- No HOA
- Porch
- Air Conditioning
About This Home
As of April 2025Great for first time homebuyers or investment opportunity. This 3 bedroom, 1 bath ranch in Pine Lake Park sits on an oversized 125x100 ft. lot. Large living space with ceramic tile floors throughout. 3 good sized bedrooms with ceiling fans, Newer kitchen with ample storage space and cabinets opens to the dining room. Huge fenced in outdoor area, and large patio that's great for entertaining and BBQing all year round. With super low taxes, this makes home buying affordable. If you are looking for the perfect home to call your own or an investment property this one is for you!
Last Agent to Sell the Property
Diane Turton, Realtors-Point Pleasant Boro License #9485963 Listed on: 08/23/2022

Last Buyer's Agent
David Turton
mo.unknownoffice
Home Details
Home Type
- Single Family
Est. Annual Taxes
- $3,799
Year Built
- Built in 1962
Lot Details
- 0.29 Acre Lot
- Lot Dimensions are 125 x 100
- Fenced
- Oversized Lot
- Sloped Lot
Home Design
- Asphalt Rolled Roof
- Vinyl Siding
Interior Spaces
- 1,016 Sq Ft Home
- 1-Story Property
- Insulated Doors
- Ceramic Tile Flooring
- Pull Down Stairs to Attic
- Storm Doors
Kitchen
- Stove
- Microwave
- Dishwasher
Bedrooms and Bathrooms
- 3 Bedrooms
- 1 Full Bathroom
- Primary Bathroom Bathtub Only
Laundry
- Dryer
- Washer
Parking
- No Garage
- Oversized Parking
- Gravel Driveway
- Paved Parking
Outdoor Features
- Deck
- Porch
Schools
- Manchester Twp Middle School
- Manchester Twnshp High School
Utilities
- Air Conditioning
- Multiple cooling system units
- Heating System Uses Oil Above Ground
- Baseboard Heating
- Oil Water Heater
- Septic System
Community Details
- No Home Owners Association
- Pine Lake Park Subdivision
Listing and Financial Details
- Exclusions: tenants personal belongings
- Assessor Parcel Number 19-00001-156-00030
Ownership History
Purchase Details
Home Financials for this Owner
Home Financials are based on the most recent Mortgage that was taken out on this home.Purchase Details
Purchase Details
Home Financials for this Owner
Home Financials are based on the most recent Mortgage that was taken out on this home.Purchase Details
Purchase Details
Home Financials for this Owner
Home Financials are based on the most recent Mortgage that was taken out on this home.Purchase Details
Purchase Details
Home Financials for this Owner
Home Financials are based on the most recent Mortgage that was taken out on this home.Purchase Details
Home Financials for this Owner
Home Financials are based on the most recent Mortgage that was taken out on this home.Purchase Details
Home Financials for this Owner
Home Financials are based on the most recent Mortgage that was taken out on this home.Similar Homes in Toms River, NJ
Home Values in the Area
Average Home Value in this Area
Purchase History
| Date | Type | Sale Price | Title Company |
|---|---|---|---|
| Deed | $385,000 | None Listed On Document | |
| Warranty Deed | -- | None Listed On Document | |
| Deed | $385,000 | Madison Title | |
| Deed | $280,000 | Concord Title | |
| Deed | $116,294 | Premium Title | |
| Sheriffs Deed | $96,000 | -- | |
| Interfamily Deed Transfer | -- | Title Today Inc | |
| Deed | $169,900 | -- | |
| Deed | $91,000 | -- |
Mortgage History
| Date | Status | Loan Amount | Loan Type |
|---|---|---|---|
| Open | $288,750 | New Conventional | |
| Previous Owner | $200,000 | New Conventional | |
| Previous Owner | $120,750 | New Conventional | |
| Previous Owner | $180,000 | Purchase Money Mortgage | |
| Previous Owner | $161,405 | No Value Available | |
| Previous Owner | $90,256 | FHA |
Property History
| Date | Event | Price | Change | Sq Ft Price |
|---|---|---|---|---|
| 04/04/2025 04/04/25 | Sold | $385,000 | -3.5% | $379 / Sq Ft |
| 03/25/2025 03/25/25 | Pending | -- | -- | -- |
| 02/03/2025 02/03/25 | Price Changed | $399,000 | -7.0% | $393 / Sq Ft |
| 11/12/2024 11/12/24 | For Sale | $429,000 | +53.2% | $422 / Sq Ft |
| 12/01/2022 12/01/22 | Sold | $280,000 | -3.1% | $276 / Sq Ft |
| 11/17/2022 11/17/22 | For Sale | $289,000 | 0.0% | $284 / Sq Ft |
| 10/19/2022 10/19/22 | Pending | -- | -- | -- |
| 08/23/2022 08/23/22 | For Sale | $289,000 | 0.0% | $284 / Sq Ft |
| 08/19/2022 08/19/22 | Pending | -- | -- | -- |
| 07/14/2022 07/14/22 | For Sale | $289,000 | 0.0% | $284 / Sq Ft |
| 03/27/2019 03/27/19 | Rented | $20,100 | +1156.3% | -- |
| 11/02/2017 11/02/17 | Rented | $1,600 | 0.0% | -- |
| 06/27/2017 06/27/17 | Sold | $116,294 | -0.8% | $114 / Sq Ft |
| 05/26/2017 05/26/17 | Pending | -- | -- | -- |
| 05/01/2017 05/01/17 | For Sale | $117,200 | 0.0% | $115 / Sq Ft |
| 05/01/2017 05/01/17 | Pending | -- | -- | -- |
| 04/26/2017 04/26/17 | Price Changed | $117,200 | -7.9% | $115 / Sq Ft |
| 03/21/2017 03/21/17 | For Sale | $127,200 | 0.0% | $125 / Sq Ft |
| 03/21/2017 03/21/17 | Pending | -- | -- | -- |
| 03/03/2017 03/03/17 | For Sale | $127,200 | -- | $125 / Sq Ft |
Tax History Compared to Growth
Tax History
| Year | Tax Paid | Tax Assessment Tax Assessment Total Assessment is a certain percentage of the fair market value that is determined by local assessors to be the total taxable value of land and additions on the property. | Land | Improvement |
|---|---|---|---|---|
| 2024 | $4,084 | $175,300 | $85,000 | $90,300 |
| 2023 | $3,883 | $175,300 | $85,000 | $90,300 |
| 2022 | $3,883 | $175,300 | $85,000 | $90,300 |
| 2021 | $3,799 | $175,300 | $85,000 | $90,300 |
| 2020 | $3,699 | $175,300 | $85,000 | $90,300 |
| 2019 | $4,022 | $156,800 | $85,000 | $71,800 |
| 2018 | $4,006 | $156,800 | $85,000 | $71,800 |
| 2017 | $4,022 | $156,800 | $85,000 | $71,800 |
| 2016 | $3,973 | $156,800 | $85,000 | $71,800 |
| 2015 | $3,900 | $156,800 | $85,000 | $71,800 |
| 2014 | $3,820 | $156,800 | $85,000 | $71,800 |
Agents Affiliated with this Home
-
Joshua Spiegel

Seller's Agent in 2025
Joshua Spiegel
Imperial Real Estate Agency
(917) 588-0531
5 in this area
141 Total Sales
-
Malkie Karmel

Buyer's Agent in 2025
Malkie Karmel
HomeSmart First Advantage
(845) 659-6516
17 in this area
87 Total Sales
-
David Turton

Seller's Agent in 2022
David Turton
Diane Turton, Realtors-Point Pleasant Boro
(732) 600-8228
7 in this area
143 Total Sales
-
Judy Annette

Seller's Agent in 2019
Judy Annette
Exit Blue Water Realty
(908) 794-2824
13 Total Sales
-
M
Seller's Agent in 2017
MARIA MAZZUCKIS
REAL Home Services and Solutions, Inc.
-
J
Seller's Agent in 2017
John Panebianco
Crossroads Realty Inc-Lacey
Map
Source: MOREMLS (Monmouth Ocean Regional REALTORS®)
MLS Number: 22222160
APN: 19-00001-156-00030
- 900 Cumberland Blvd
- 2041 Broadway Blvd
- 2117 Broadway Blvd
- 1916 5th Ave
- 1841 Sixth Ave
- 2124 3rd Ave
- 201 Gladstone St
- 2025 1st Ave
- 1716 Tenth Ave
- 1808 2nd Ave
- 1 Walnut St Unit A
- 7 Walnut St Unit C
- 18D Cedar St Unit C
- 3 A Cherry St
- 5 Chestnut St Unit C
- 1624 10th Ave
- 8 C Willow St
- 1 Willow St Unit C
- 2 Chestnut St Unit B
- 1151 Beechmont St
