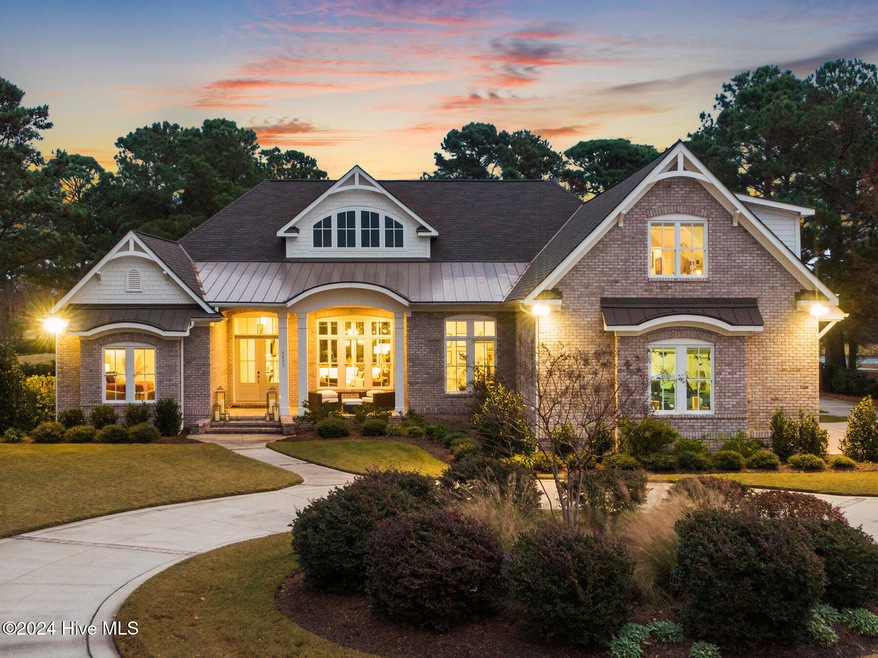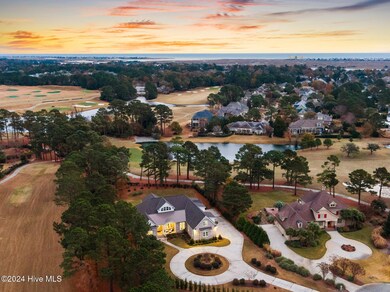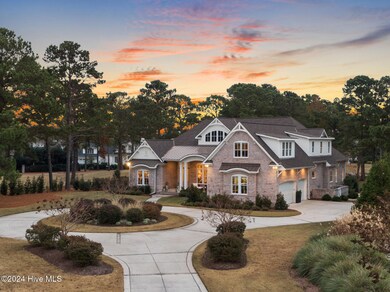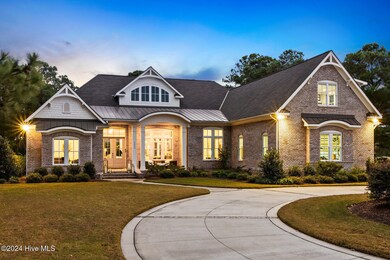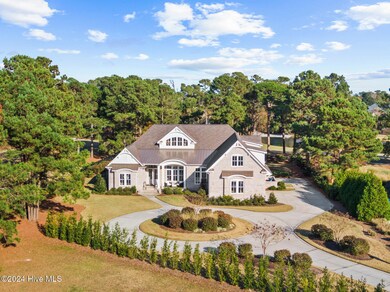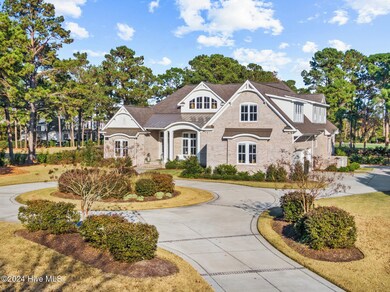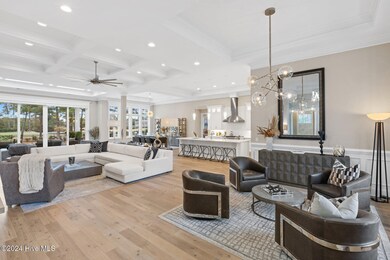
2025 Ashland Ct Wilmington, NC 28405
Landfall NeighborhoodHighlights
- On Golf Course
- Gated Community
- 1.05 Acre Lot
- Wrightsville Beach Elementary School Rated A-
- Pond View
- Wood Flooring
About This Home
As of March 2025This stunning Blanton-built home offers over 5,200 square feet of luxurious living space in the exclusive Landfall community. With captivating views of the 9th hole of the Jack Nicklaus Pines Course, this residence offers the ultimate in coastal living, blending relaxation and recreation seamlessly.Upon arrival, you're greeted by a gracious circle driveway, offering abundant parking spaces for guests. The 3-car garage provides ample room for both vehicles and golf cart storage.Step inside to an open-concept floor plan featuring soaring 10- and 12-foot tray ceilings and rich hardwood floors, creating an ideal space for both daily living and entertaining.The coastal-contemporary gas fireplace, flanked by custom-built cabinets and bookshelves, provides the perfect backdrop for cozy evenings at home.Whether you're preparing a casual meal or hosting a dinner party, this gourmet Shaker-style kitchen is a chef's dream, complete with an oversized island and high-end Bertazzoni and KitchenAid appliances. The home features four generously sized main-level bedrooms, including a primary suite with sweeping views of the golf course. The luxurious suite includes a spa-like bathroom with separate vanities, walk-in shower, a soaking tub, and two walk-in closets, offering a serene retreat after a long day.Upstairs, the bonus room is an entertainer's paradise, complete with a wet bar, microwave, ice maker, beverage refrigerator, and seating for four, ideal for casual gatherings or enjoying the game with friends.Step outside to discover expansive outdoor living areas that make the most of the home's stunning surroundings. This property offers the perfect setting to savor the tranquility and beauty of the Landfall community.Don't miss your chance to experience the ultimate in coastal living. Schedule a private tour today and see for yourself what makes this home so special.
Last Agent to Sell the Property
Landmark Sotheby's International Realty License #301672 Listed on: 12/09/2024

Co-Listed By
Libby Neil
Landmark Sotheby's International Realty
Home Details
Home Type
- Single Family
Est. Annual Taxes
- $11,985
Year Built
- Built in 2020
Lot Details
- 1.05 Acre Lot
- Lot Dimensions are 41x184x301x170x243x50
- Property fronts a private road
- On Golf Course
- Cul-De-Sac
- Fenced Yard
- Decorative Fence
- Property is zoned R-20
HOA Fees
- $347 Monthly HOA Fees
Property Views
- Pond
- Golf Course
Home Design
- Brick Exterior Construction
- Slab Foundation
- Shingle Roof
- Stick Built Home
Interior Spaces
- 5,246 Sq Ft Home
- 2-Story Property
- Wet Bar
- Central Vacuum
- Bookcases
- Bar Fridge
- Tray Ceiling
- Ceiling height of 9 feet or more
- Ceiling Fan
- 2 Fireplaces
- Gas Log Fireplace
- Mud Room
- Combination Dining and Living Room
- Bonus Room
- Partially Finished Attic
- Fire and Smoke Detector
Kitchen
- Self-Cleaning Convection Oven
- Gas Cooktop
- Range Hood
- <<builtInMicrowave>>
- Dishwasher
- Kitchen Island
- Disposal
Flooring
- Wood
- Carpet
- Tile
Bedrooms and Bathrooms
- 5 Bedrooms
- Primary Bedroom on Main
- Walk-In Closet
- Walk-in Shower
Laundry
- Laundry Room
- Dryer
- Washer
Parking
- 3 Car Attached Garage
- Side Facing Garage
- Circular Driveway
Outdoor Features
- Covered patio or porch
Schools
- Wrightsville Beach Elementary School
- Noble Middle School
- New Hanover High School
Utilities
- Central Air
- Heating System Uses Natural Gas
- Heat Pump System
- Natural Gas Connected
- Electric Water Heater
Listing and Financial Details
- Tax Lot 7R
- Assessor Parcel Number R05114-009-143-000
Community Details
Overview
- Landfall Coa, Phone Number (910) 256-7651
- Landfall 2 Association, Phone Number (910) 256-7651
- Landfall Subdivision
- Maintained Community
Recreation
- Trails
Security
- Gated Community
Ownership History
Purchase Details
Home Financials for this Owner
Home Financials are based on the most recent Mortgage that was taken out on this home.Purchase Details
Home Financials for this Owner
Home Financials are based on the most recent Mortgage that was taken out on this home.Purchase Details
Purchase Details
Home Financials for this Owner
Home Financials are based on the most recent Mortgage that was taken out on this home.Purchase Details
Home Financials for this Owner
Home Financials are based on the most recent Mortgage that was taken out on this home.Purchase Details
Home Financials for this Owner
Home Financials are based on the most recent Mortgage that was taken out on this home.Purchase Details
Home Financials for this Owner
Home Financials are based on the most recent Mortgage that was taken out on this home.Purchase Details
Home Financials for this Owner
Home Financials are based on the most recent Mortgage that was taken out on this home.Purchase Details
Purchase Details
Purchase Details
Similar Homes in Wilmington, NC
Home Values in the Area
Average Home Value in this Area
Purchase History
| Date | Type | Sale Price | Title Company |
|---|---|---|---|
| Warranty Deed | $2,400,000 | None Listed On Document | |
| Warranty Deed | $2,400,000 | None Listed On Document | |
| Warranty Deed | $2,400,000 | Cape Fear Title | |
| Warranty Deed | $2,400,000 | Cape Fear Title | |
| Quit Claim Deed | -- | None Listed On Document | |
| Warranty Deed | $1,450,000 | None Available | |
| Warranty Deed | $335,000 | None Available | |
| Warranty Deed | $425,000 | None Available | |
| Warranty Deed | $414,000 | None Available | |
| Warranty Deed | $207,000 | None Available | |
| Deed | $9,281,000 | -- | |
| Deed | -- | -- | |
| Deed | $4,246,000 | -- |
Mortgage History
| Date | Status | Loan Amount | Loan Type |
|---|---|---|---|
| Previous Owner | $300,000 | Credit Line Revolving | |
| Previous Owner | $2,500,000 | Purchase Money Mortgage | |
| Previous Owner | $1,000,000 | Purchase Money Mortgage |
Property History
| Date | Event | Price | Change | Sq Ft Price |
|---|---|---|---|---|
| 03/13/2025 03/13/25 | Sold | $2,400,000 | -5.1% | $457 / Sq Ft |
| 02/12/2025 02/12/25 | Pending | -- | -- | -- |
| 02/05/2025 02/05/25 | For Sale | $2,530,000 | +5.4% | $482 / Sq Ft |
| 12/27/2024 12/27/24 | Sold | $2,400,000 | 0.0% | $457 / Sq Ft |
| 12/09/2024 12/09/24 | Pending | -- | -- | -- |
| 12/09/2024 12/09/24 | For Sale | $2,400,000 | +65.5% | $457 / Sq Ft |
| 10/27/2020 10/27/20 | Sold | $1,450,000 | -3.3% | $278 / Sq Ft |
| 10/06/2020 10/06/20 | Pending | -- | -- | -- |
| 05/18/2020 05/18/20 | For Sale | $1,499,000 | +252.7% | $288 / Sq Ft |
| 07/28/2017 07/28/17 | Sold | $425,000 | -9.4% | $9 / Sq Ft |
| 07/06/2017 07/06/17 | Pending | -- | -- | -- |
| 01/11/2017 01/11/17 | For Sale | $469,000 | -- | $10 / Sq Ft |
Tax History Compared to Growth
Tax History
| Year | Tax Paid | Tax Assessment Tax Assessment Total Assessment is a certain percentage of the fair market value that is determined by local assessors to be the total taxable value of land and additions on the property. | Land | Improvement |
|---|---|---|---|---|
| 2024 | -- | $1,377,600 | $429,400 | $948,200 |
| 2023 | $11,641 | $1,377,600 | $429,400 | $948,200 |
| 2022 | $11,710 | $1,377,600 | $429,400 | $948,200 |
| 2021 | $0 | $1,365,600 | $429,400 | $936,200 |
| 2020 | $3,262 | $309,700 | $309,700 | $0 |
| 2019 | $3,262 | $309,700 | $309,700 | $0 |
| 2018 | $0 | $309,700 | $309,700 | $0 |
| 2017 | $3,262 | $309,700 | $309,700 | $0 |
| 2016 | $2,145 | $193,600 | $193,600 | $0 |
| 2015 | $2,050 | $193,600 | $193,600 | $0 |
| 2014 | $1,963 | $193,600 | $193,600 | $0 |
Agents Affiliated with this Home
-
The Phillips Group
T
Seller's Agent in 2025
The Phillips Group
Landmark Sotheby's International Realty
(910) 620-3370
16 in this area
95 Total Sales
-
Vance Young

Buyer's Agent in 2025
Vance Young
Intracoastal Realty Corp
(910) 232-8850
186 in this area
896 Total Sales
-
Tory Kuehner

Seller's Agent in 2024
Tory Kuehner
Landmark Sotheby's International Realty
(910) 619-2856
9 in this area
123 Total Sales
-
L
Seller Co-Listing Agent in 2024
Libby Neil
Landmark Sotheby's International Realty
-
Amy Neathery

Seller's Agent in 2020
Amy Neathery
Landmark Sotheby's International Realty
(910) 679-8047
36 in this area
45 Total Sales
-
A
Buyer's Agent in 2020
Ashleigh Rich
Intracoastal Realty Corp
Map
Source: Hive MLS
MLS Number: 100479182
APN: R05114-009-143-000
- 2033 Scrimshaw Place
- 2000 Marsh Harbor Place
- 2105 Boatswain Place Unit 1717
- 1105 Arboretum Dr
- 1932 Sandwedge Place
- 2220 Moreland Dr
- 1921 Sandwedge Place
- 2032 Bay Colony Ln
- 721 Arboretum Dr
- 2024 Bay Colony
- 2022 Bay Colony
- 2104 Lytham Ct Unit 1617A
- 1228 Arboretum Dr
- 1737 S Moorings Dr
- 2016 Graywalsh Dr
- 2021 Graywalsh Dr
- 1408 Quadrant Cir
- 1336 S Moorings Dr
- 1064 Ocean Ridge Dr
- 837 Bedminister Ln
