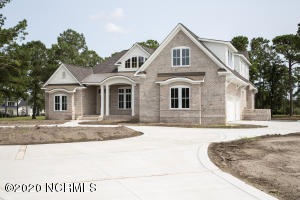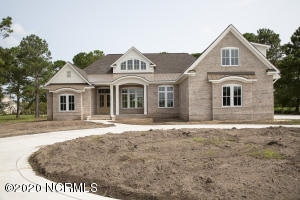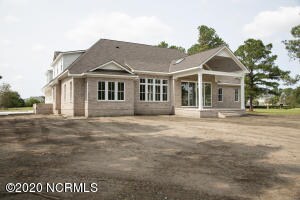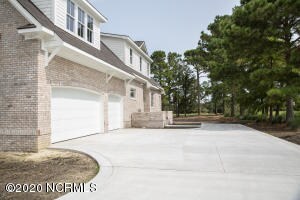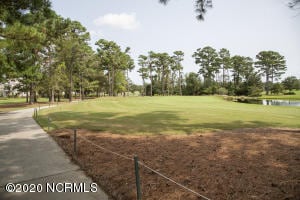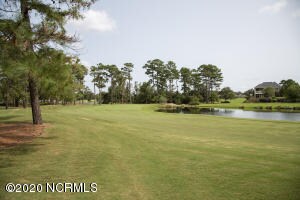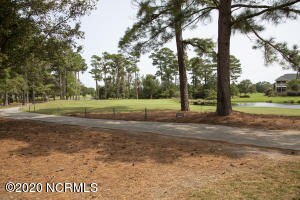
2025 Ashland Ct Wilmington, NC 28405
Landfall NeighborhoodHighlights
- On Golf Course
- Gated Community
- 1.05 Acre Lot
- Wrightsville Beach Elementary School Rated A-
- Pond View
- Deck
About This Home
As of March 2025This extraordinary new construction home boasts over 5,200 square feet with a 3-car garage and tremendous pond and golf course views. The elaborate circle driveway welcomes you with extensive parking and landscaping in this quiet and serene setting. The inviting open floor plan has soaring 10- and 12-foot tray ceilings and hardwood flooring in the first level common areas. The coastal-contemporary gas fireplace is flanked by built-in cabinets and bookshelves. The gourmet, Shaker wood kitchen features an oversized island with granite countertops and Bertazzoni and KitchenAid appliances. There are four main-level bedrooms including a spacious master suite with separate vanities, ample shower, whirlpool tub, and gracious walk-in closets. A 5th bedroom and bonus room on the second floor provide a comfortable space for guests, playroom or man cave. The upgraded interior and trim details will not disappoint. You will not want to miss this brand new home scheduled for completion around the end of June.
Last Agent to Sell the Property
Landmark Sotheby's International Realty License #273753 Listed on: 05/18/2020

Last Buyer's Agent
Ashleigh Rich
Intracoastal Realty Corp

Home Details
Home Type
- Single Family
Year Built
- Built in 2020
Lot Details
- 1.05 Acre Lot
- Lot Dimensions are 41x183x301x170
- Property fronts a private road
- On Golf Course
- Cul-De-Sac
- Irrigation
- Property is zoned R20
HOA Fees
- $275 Monthly HOA Fees
Home Design
- Brick Exterior Construction
- Slab Foundation
- Shingle Roof
- Stick Built Home
Interior Spaces
- 5,209 Sq Ft Home
- 2-Story Property
- Ceiling height of 9 feet or more
- Ceiling Fan
- 1 Fireplace
- Mud Room
- Combination Dining and Living Room
- Bonus Room
- Pond Views
- Attic Floors
- Fire and Smoke Detector
- Breakfast Area or Nook
- Laundry Room
Flooring
- Wood
- Carpet
- Tile
Bedrooms and Bathrooms
- 5 Bedrooms
- Primary Bedroom on Main
- Walk-In Closet
- Walk-in Shower
Parking
- 3 Car Attached Garage
- Circular Driveway
Outdoor Features
- Deck
Utilities
- Central Air
- Heat Pump System
Listing and Financial Details
- Assessor Parcel Number R05114-009-143-000
Community Details
Overview
- Landfall Subdivision
- Maintained Community
Amenities
- Community Garden
- Picnic Area
Recreation
- Community Basketball Court
- Community Playground
- Trails
Security
- Security Service
- Gated Community
Ownership History
Purchase Details
Home Financials for this Owner
Home Financials are based on the most recent Mortgage that was taken out on this home.Purchase Details
Home Financials for this Owner
Home Financials are based on the most recent Mortgage that was taken out on this home.Purchase Details
Purchase Details
Home Financials for this Owner
Home Financials are based on the most recent Mortgage that was taken out on this home.Purchase Details
Home Financials for this Owner
Home Financials are based on the most recent Mortgage that was taken out on this home.Purchase Details
Home Financials for this Owner
Home Financials are based on the most recent Mortgage that was taken out on this home.Purchase Details
Home Financials for this Owner
Home Financials are based on the most recent Mortgage that was taken out on this home.Purchase Details
Home Financials for this Owner
Home Financials are based on the most recent Mortgage that was taken out on this home.Purchase Details
Purchase Details
Purchase Details
Similar Homes in Wilmington, NC
Home Values in the Area
Average Home Value in this Area
Purchase History
| Date | Type | Sale Price | Title Company |
|---|---|---|---|
| Warranty Deed | $2,400,000 | None Listed On Document | |
| Warranty Deed | $2,400,000 | None Listed On Document | |
| Warranty Deed | $2,400,000 | Cape Fear Title | |
| Warranty Deed | $2,400,000 | Cape Fear Title | |
| Quit Claim Deed | -- | None Listed On Document | |
| Warranty Deed | $1,450,000 | None Available | |
| Warranty Deed | $335,000 | None Available | |
| Warranty Deed | $425,000 | None Available | |
| Warranty Deed | $414,000 | None Available | |
| Warranty Deed | $207,000 | None Available | |
| Deed | $9,281,000 | -- | |
| Deed | -- | -- | |
| Deed | $4,246,000 | -- |
Mortgage History
| Date | Status | Loan Amount | Loan Type |
|---|---|---|---|
| Previous Owner | $300,000 | Credit Line Revolving | |
| Previous Owner | $2,500,000 | Purchase Money Mortgage | |
| Previous Owner | $1,000,000 | Purchase Money Mortgage |
Property History
| Date | Event | Price | Change | Sq Ft Price |
|---|---|---|---|---|
| 03/13/2025 03/13/25 | Sold | $2,400,000 | -5.1% | $457 / Sq Ft |
| 02/12/2025 02/12/25 | Pending | -- | -- | -- |
| 02/05/2025 02/05/25 | For Sale | $2,530,000 | +5.4% | $482 / Sq Ft |
| 12/27/2024 12/27/24 | Sold | $2,400,000 | 0.0% | $457 / Sq Ft |
| 12/09/2024 12/09/24 | Pending | -- | -- | -- |
| 12/09/2024 12/09/24 | For Sale | $2,400,000 | +65.5% | $457 / Sq Ft |
| 10/27/2020 10/27/20 | Sold | $1,450,000 | -3.3% | $278 / Sq Ft |
| 10/06/2020 10/06/20 | Pending | -- | -- | -- |
| 05/18/2020 05/18/20 | For Sale | $1,499,000 | +252.7% | $288 / Sq Ft |
| 07/28/2017 07/28/17 | Sold | $425,000 | -9.4% | $9 / Sq Ft |
| 07/06/2017 07/06/17 | Pending | -- | -- | -- |
| 01/11/2017 01/11/17 | For Sale | $469,000 | -- | $10 / Sq Ft |
Tax History Compared to Growth
Tax History
| Year | Tax Paid | Tax Assessment Tax Assessment Total Assessment is a certain percentage of the fair market value that is determined by local assessors to be the total taxable value of land and additions on the property. | Land | Improvement |
|---|---|---|---|---|
| 2024 | -- | $1,377,600 | $429,400 | $948,200 |
| 2023 | $11,641 | $1,377,600 | $429,400 | $948,200 |
| 2022 | $11,710 | $1,377,600 | $429,400 | $948,200 |
| 2021 | $0 | $1,365,600 | $429,400 | $936,200 |
| 2020 | $3,262 | $309,700 | $309,700 | $0 |
| 2019 | $3,262 | $309,700 | $309,700 | $0 |
| 2018 | $0 | $309,700 | $309,700 | $0 |
| 2017 | $3,262 | $309,700 | $309,700 | $0 |
| 2016 | $2,145 | $193,600 | $193,600 | $0 |
| 2015 | $2,050 | $193,600 | $193,600 | $0 |
| 2014 | $1,963 | $193,600 | $193,600 | $0 |
Agents Affiliated with this Home
-
The Phillips Group
T
Seller's Agent in 2025
The Phillips Group
Landmark Sotheby's International Realty
(910) 620-3370
16 in this area
95 Total Sales
-
Vance Young

Buyer's Agent in 2025
Vance Young
Intracoastal Realty Corp
(910) 232-8850
186 in this area
899 Total Sales
-
Tory Kuehner

Seller's Agent in 2024
Tory Kuehner
Landmark Sotheby's International Realty
(910) 619-2856
9 in this area
123 Total Sales
-
L
Seller Co-Listing Agent in 2024
Libby Neil
Landmark Sotheby's International Realty
-
Amy Neathery

Seller's Agent in 2020
Amy Neathery
Landmark Sotheby's International Realty
(910) 679-8047
36 in this area
45 Total Sales
-
A
Buyer's Agent in 2020
Ashleigh Rich
Intracoastal Realty Corp
Map
Source: Hive MLS
MLS Number: 100218048
APN: R05114-009-143-000
- 2033 Scrimshaw Place
- 2000 Marsh Harbor Place
- 2105 Boatswain Place Unit 1717
- 1105 Arboretum Dr
- 1932 Sandwedge Place
- 2220 Moreland Dr
- 1921 Sandwedge Place
- 2032 Bay Colony Ln
- 721 Arboretum Dr
- 2024 Bay Colony
- 2022 Bay Colony
- 2104 Lytham Ct Unit 1617A
- 1228 Arboretum Dr
- 1737 S Moorings Dr
- 2016 Graywalsh Dr
- 2021 Graywalsh Dr
- 1408 Quadrant Cir
- 1336 S Moorings Dr
- 608 Bedminister Ln
- 1064 Ocean Ridge Dr
