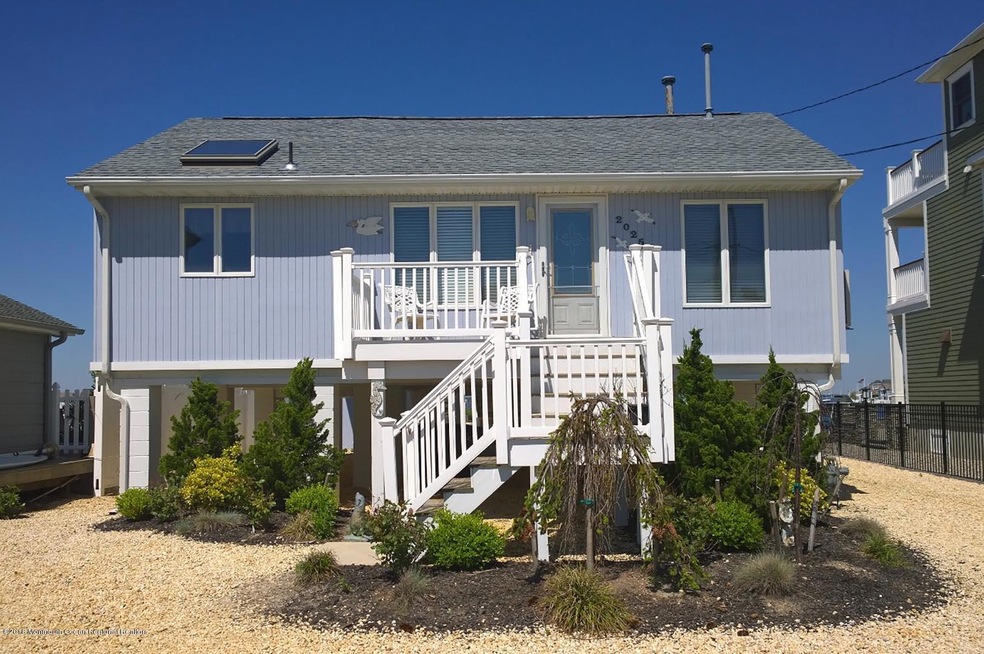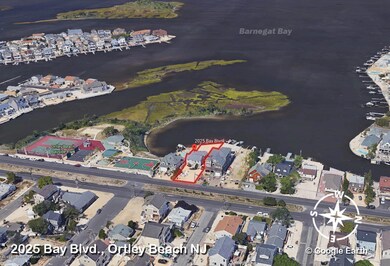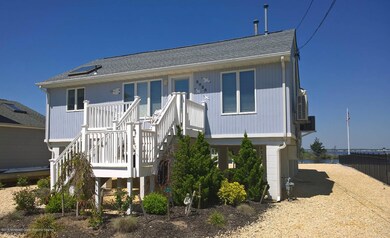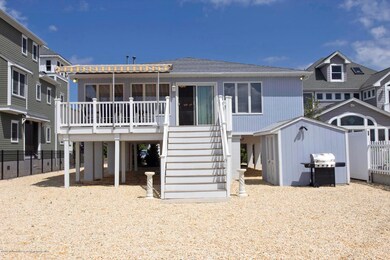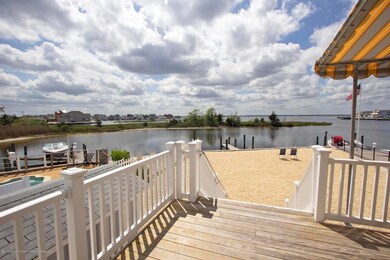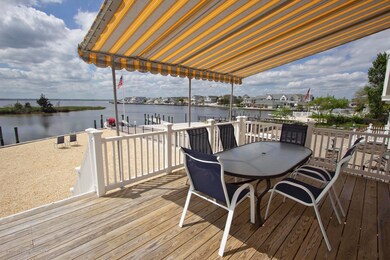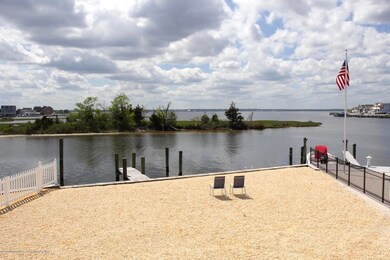
2025 Bay Blvd Seaside Heights, NJ 08751
Estimated Value: $1,318,000 - $1,859,000
Highlights
- Docks
- Deck
- Wood Flooring
- Property Fronts a Bay or Harbor
- Raised Ranch Architecture
- 1-minute walk to Ortley Beach Bayside Park
About This Home
As of December 2019Boater's Paradise. Rebuilt in 2015. Elevated ranch on concrete pilings that boasts 3 bedrooms / 2 baths on a 50 x 170 waterfront lot. Views of the bay from your grand entrance. Beautiful kitchen with white cabinets, stainless steel appliances, and light granite counter tops. Open dining area to a large family room that leads to a set of sliders to a sprawling deck with awning... an extension of your living space.
Last Agent to Sell the Property
Schlosser Real Estate, Inc. License #0893590 Listed on: 07/30/2019
Home Details
Home Type
- Single Family
Est. Annual Taxes
- $7,978
Year Built
- Built in 1945
Lot Details
- Lot Dimensions are 50 x 170
- Property Fronts a Bay or Harbor
Home Design
- Raised Ranch Architecture
- Wood Roof
- Wood Siding
Interior Spaces
- 1-Story Property
- Skylights
- Recessed Lighting
- French Doors
- Sliding Doors
- Wood Flooring
- Bay Views
- Pull Down Stairs to Attic
Kitchen
- Stove
- Microwave
- Dishwasher
Bedrooms and Bathrooms
- 3 Bedrooms
- 2 Full Bathrooms
Laundry
- Dryer
- Washer
Parking
- No Garage
- Gravel Driveway
- Paved Parking
Outdoor Features
- Riparian Lease
- Bulkhead
- Docks
- Deck
- Outdoor Storage
Utilities
- Zoned Heating and Cooling
- Heating System Uses Natural Gas
- Natural Gas Water Heater
Community Details
- No Home Owners Association
Listing and Financial Details
- Exclusions: All personal belongings and furniture (inside and out).
- Assessor Parcel Number 08-00984-0000-00003
Ownership History
Purchase Details
Home Financials for this Owner
Home Financials are based on the most recent Mortgage that was taken out on this home.Purchase Details
Similar Homes in Seaside Heights, NJ
Home Values in the Area
Average Home Value in this Area
Purchase History
| Date | Buyer | Sale Price | Title Company |
|---|---|---|---|
| Iris Susan Kathryn | $835,000 | Fidelity National Ttl Ins Co | |
| Juliette Anselmo Equity Trust | -- | Attorney |
Mortgage History
| Date | Status | Borrower | Loan Amount |
|---|---|---|---|
| Open | Iris Susan Kathryn | $435,000 | |
| Previous Owner | Anselmo Juliette | $226,000 | |
| Previous Owner | Anselmo Juliette | $200,000 | |
| Previous Owner | Anselmo Juliette | $91,000 |
Property History
| Date | Event | Price | Change | Sq Ft Price |
|---|---|---|---|---|
| 12/17/2019 12/17/19 | Sold | $835,000 | -- | -- |
Tax History Compared to Growth
Tax History
| Year | Tax Paid | Tax Assessment Tax Assessment Total Assessment is a certain percentage of the fair market value that is determined by local assessors to be the total taxable value of land and additions on the property. | Land | Improvement |
|---|---|---|---|---|
| 2024 | $17,810 | $1,028,900 | $575,000 | $453,900 |
| 2023 | $17,172 | $1,028,900 | $575,000 | $453,900 |
| 2022 | $17,172 | $1,028,900 | $575,000 | $453,900 |
| 2021 | $13,524 | $539,900 | $402,000 | $137,900 |
| 2020 | $13,465 | $539,900 | $402,000 | $137,900 |
| 2019 | $8,086 | $338,900 | $201,000 | $137,900 |
| 2018 | $7,978 | $338,900 | $201,000 | $137,900 |
| 2017 | $7,910 | $338,900 | $201,000 | $137,900 |
| 2016 | $6,867 | $302,100 | $201,000 | $101,100 |
| 2015 | $4,617 | $211,100 | $201,000 | $10,100 |
| 2014 | $4,395 | $211,100 | $201,000 | $10,100 |
Agents Affiliated with this Home
-
Anna Marie Antoniotti
A
Seller's Agent in 2019
Anna Marie Antoniotti
Schlosser Real Estate, Inc.
(201) 204-8262
27 Total Sales
-
Thomas Borowski

Buyer's Agent in 2019
Thomas Borowski
Howard Hanna Rand Realty-Linden
(908) 587-0090
27 Total Sales
Map
Source: MOREMLS (Monmouth Ocean Regional REALTORS®)
MLS Number: 21931215
APN: 08-00984-0000-00003
- 313 2nd Ave
- 312 3rd Ave
- 199 Pershing Blvd
- 108 Dickman Dr
- 1919 Bay Blvd Unit B28
- 1919 Bay Blvd Unit B37
- 1917 Bay Blvd Unit 2
- 2030 Route35nb-U11
- 1901 Bay Blvd Unit 207
- 2 6th Terrace
- 2033 Route 35 N Unit 3
- 2033 New Jersey 35
- 2033 New Jersey 35 Unit 1
- 18 6th Terrace
- 2030 Route 35 N Unit 11
- 133 Pershing Blvd
- 103 5th Ave
- 110 6th Ave
- 2203 Grand Central Ave Unit B
- 16 Newark Ave
