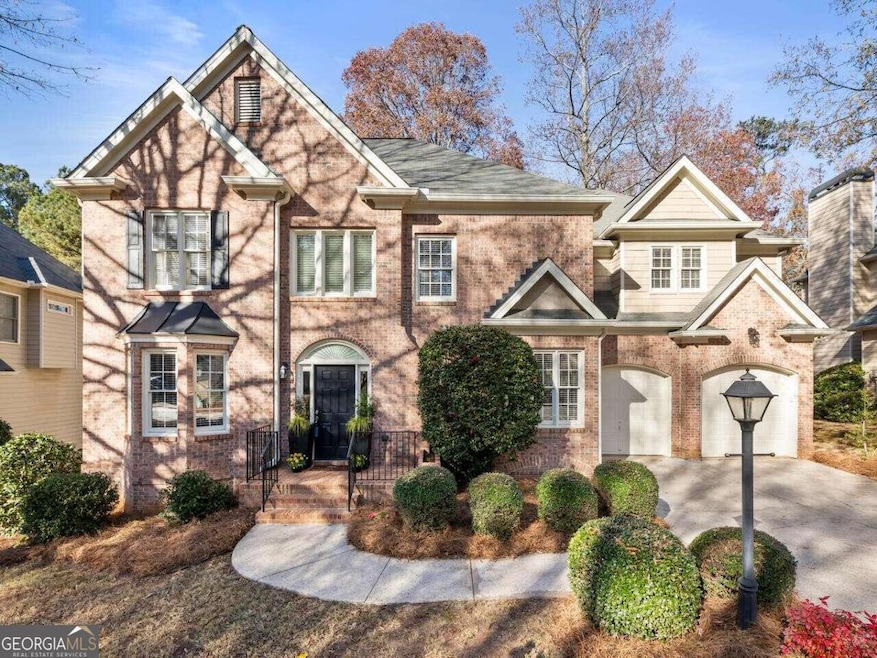Elegance meets comfort in this brick home situated along the picturesque backdrop of the prestigious Golf Club of Georgia. Upon entry, you will be greeted by a grand, two-story foyer flanked by a home office and an inviting formal dining room. Just beyond the open staircase, the great room features high ceilings, a statement fireplace, and floor-to-ceiling windows framing expansive views of the golf course. The heart of the home, the kitchen, has been meticulously updated to meet the highest standards. A large cream-colored island with European pullout drawers takes center stage, surrounded by exquisite granite countertops, taupe cabinetry, and modern appliances, including a Bosch 5-burner gas stove. With a butler pantry, walk-in pantry, custom backsplash, updated lighting, and glass shelving, every culinary and entertaining need is met. The adjacent breakfast area offers panoramic views of the fenced backyard and golf course below. If you prefer to dine alfresco, step outside onto the large upper deck, adorned with a retractable awning. Just off the kitchen, convenience meets style with a large, updated laundry/mud room, boasting a farm door entry and ample storage space. Upstairs, the primary suite awaits, featuring a double-door entry, tray ceilings, a cozy seating area, a fireplace with a blower heater, and generous closet space. The owner's bath impresses with a vaulted ceiling, soaking tub, updated vanity areas and lighting, plus additional closets and storage. Three additional bedrooms round out this level, including one with a full en-suite bath ideal for guests and another bedroom connected to the full hall bathroom. The terrace level is perfect for entertaining with its wet bar, spacious media room with a fireplace and blower heater, fitness room, flex room, full bathroom, and access to the lower deck with hot tub, fenced yard, and more views of the golf course beyond. Other home features include hardwood floors, updated lighting, and a tasteful neutral color scheme throughout. In addition to all this home offers, residents of Windward also enjoy neighborhood amenities such as Lake Windward, soccer and baseball fields, walking trails, pavilions, and playgrounds. This prestigious community is also home to the Windward Lake Club and Golf Club of Georgia. Near GA-400, Avalon, Halcyon, shopping, dining & located in a top-rated North Fulton school district.

