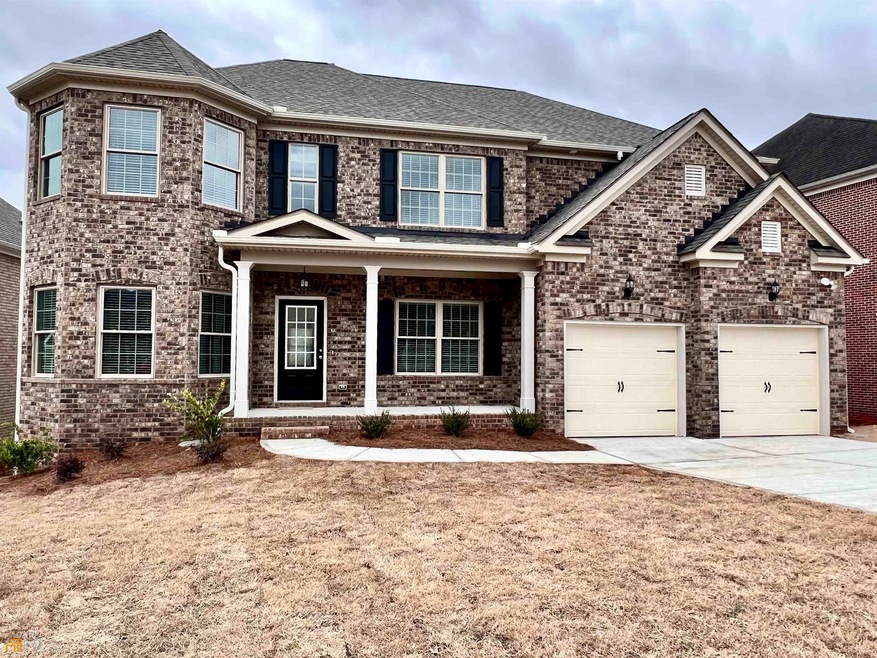
$499,900
- 5 Beds
- 4 Baths
- 4,278 Sq Ft
- 590 Birkdale Dr
- Fairburn, GA
Discover the charm of this lovely home featuring five bedrooms and four and a half baths, situated in the highly desirable golf cart community of Durham Lakes. Ever dreamed of country club living? Now you can enjoy golf at your fingertips with Durham Lakes Country Club just moments away. This thoughtfully designed home blends elegance with practicality, offering 3 Linen closets and 2 storage
Torrence Ford Real Broker
