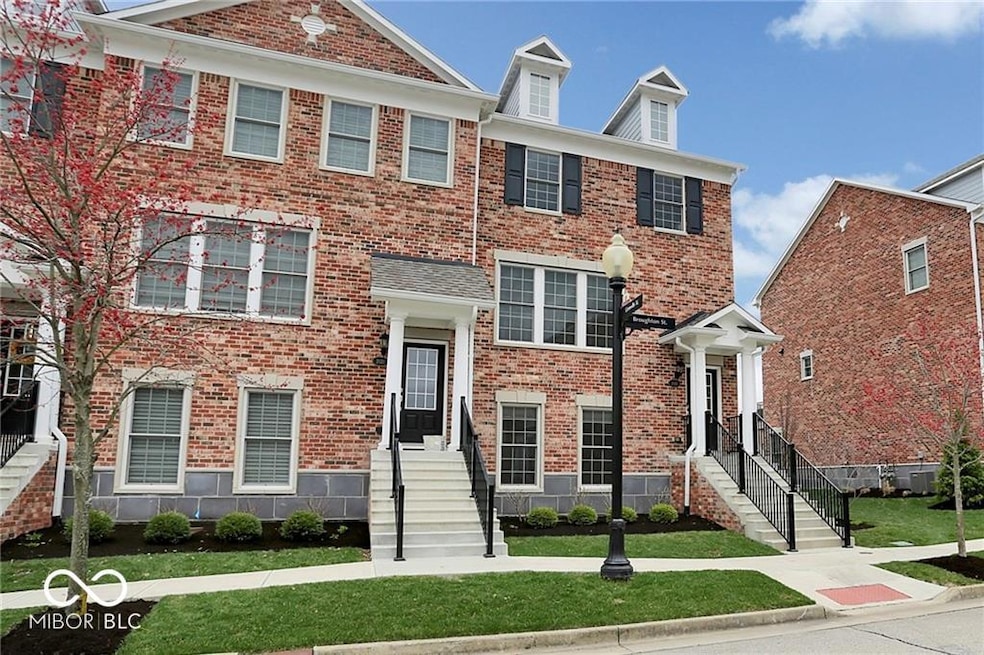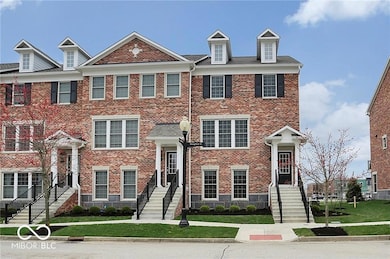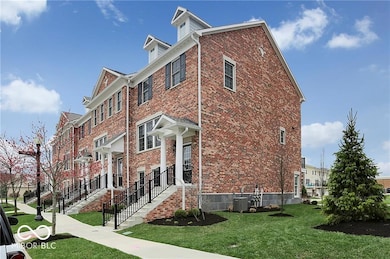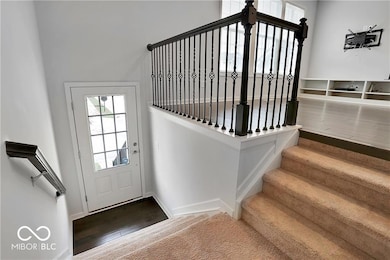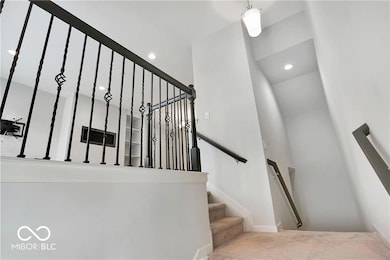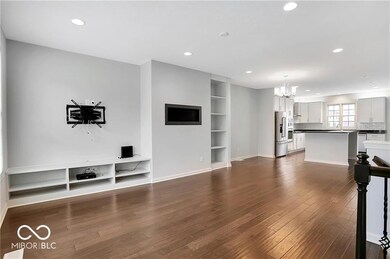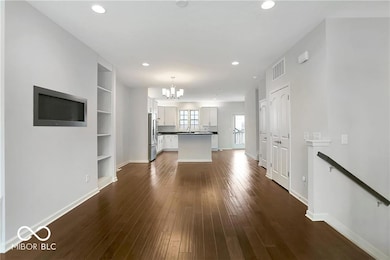2025 Broughton St Carmel, IN 46032
West Carmel Neighborhood
3
Beds
2.5
Baths
1,276
Sq Ft
$442/mo
HOA Fee
Highlights
- Wood Flooring
- Community Pool
- Breakfast Room
- Creekside Middle School Rated A+
- Tennis Courts
- 3-minute walk to The University Green
About This Home
All brick end unit townhome located in the Village of WestClay steps away from shops & restaurants. Hardwood floors on the main level w/built-ins, fireplace & 9' ceilings. Great Kitchen has center island w/ storage, stainless steel appliances, pantry & eat-in area. Master Suite w/ tray ceiling & bathroom w/ double vanities & shower. 2 additional bedrooms upstairs. Balcony off kitchen. 2 car garage. Vacant. Easy to show!
Condo Details
Home Type
- Condominium
Year Built
- Built in 2016
Lot Details
- 1 Common Wall
- Sprinkler System
HOA Fees
- $442 Monthly HOA Fees
Parking
- 2 Car Attached Garage
Home Design
- Entry on the 1st floor
- Brick Exterior Construction
- Slab Foundation
- Cement Siding
Interior Spaces
- 3-Story Property
- Tray Ceiling
- Gas Log Fireplace
- Great Room with Fireplace
- Breakfast Room
- Laundry on upper level
Kitchen
- Convection Oven
- Gas Cooktop
- Built-In Microwave
- Dishwasher
- Disposal
Flooring
- Wood
- Carpet
- Ceramic Tile
Bedrooms and Bathrooms
- 3 Bedrooms
Home Security
Outdoor Features
- Balcony
Schools
- West Clay Elementary School
- Creekside Middle School
- Carmel High School
Utilities
- Forced Air Heating and Cooling System
- Electric Water Heater
Listing and Financial Details
- Security Deposit $3,300
- Property Available on 5/10/20
- Tenant pays for notapplic
- The owner pays for association fees, taxes
- 12-Month Minimum Lease Term
- $50 Application Fee
- Legal Lot and Block 201 / D
- Assessor Parcel Number 290928064013000018
Community Details
Overview
- Association fees include exercise room, insurance, parkplayground, tennis court(s)
- Association Phone (317) 574-1164
- The Village Of Westclay Subdivision
- Property managed by Village of WestClay HOA
Recreation
- Tennis Courts
- Community Pool
Pet Policy
- Pets allowed on a case-by-case basis
Security
- Fire and Smoke Detector
Map
Source: MIBOR Broker Listing Cooperative®
MLS Number: 22064948
APN: 29-09-28-064-013.000-018
Nearby Homes
- 12896 Grenville St
- 12922 Ives Way
- 12951 Grenville St
- 12938 University Crescent Unit 2B
- 1902 Rhettsbury St
- 12870 Tradd St
- 2263 Glebe St
- 12652 Apsley Ln
- 13054 Deerstyne Green St
- 12697 Treaty Line St
- 12934 Treaty Line St
- 12510 Meeting House Rd
- 1863 Hourglass Dr
- 12933 Horlbeck St
- 1850 W Main St
- 13158 Gatman Ct
- 12460 Horesham St
- 12460 Horsham St
- 2454 Gwinnett St
- 12711 Vanderhorst St
- 12922 Ives Way
- 12938 University Crescent Unit 2B
- 12938 University Crescent Unit 1A
- 12880 University Crescent
- 12860 University Crescent Unit 3A
- 12752 Apsley Ln
- 2577 Filson St
- 14227 Autumn Woods Dr
- 3783 Earhart Dr
- 12854 Fleetwood Dr S
- 14502 Baldwin Ln
- 19441 Beruna Way
- 14359 Saint Clair Ln
- 14576 Pomona Ln
- 12598 Tennyson Ln Unit 102
- 14453 Shrawley Ct
- 1411 Fairfax Manor Dr
- 11325 Springmill Rd
- 12890 Old Meridian St
- 300 Providence Blvd
