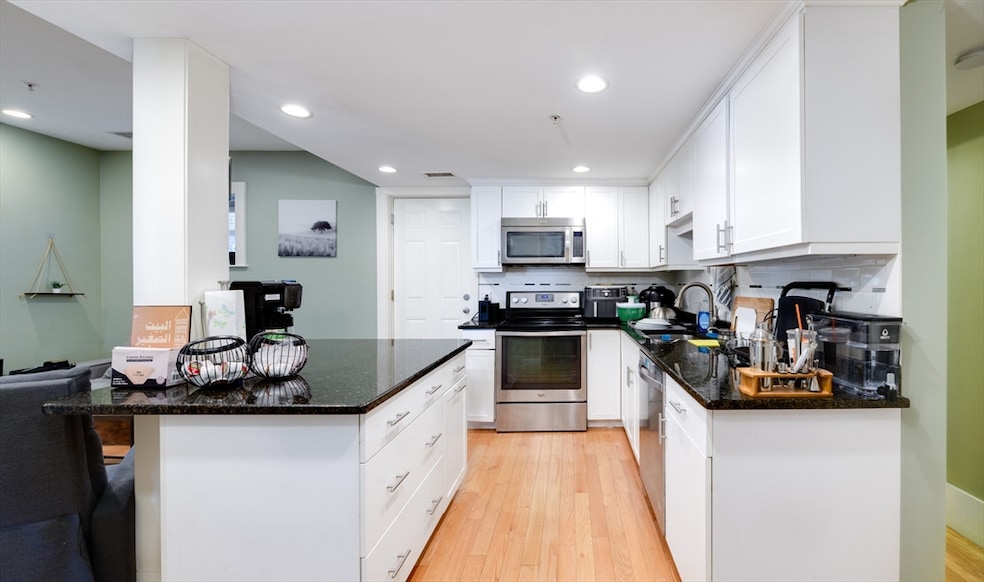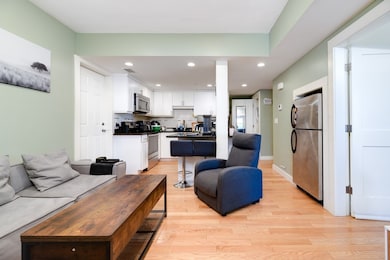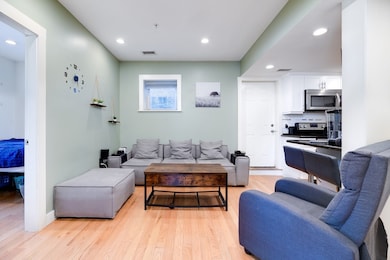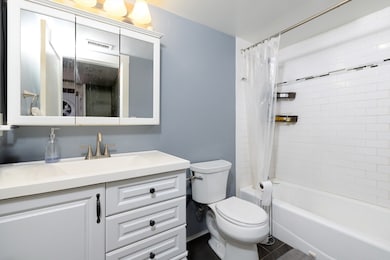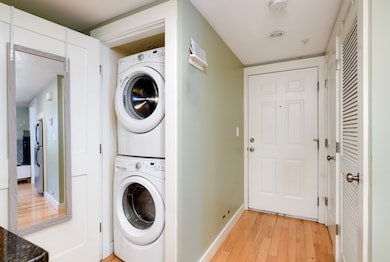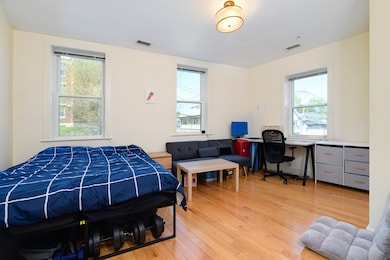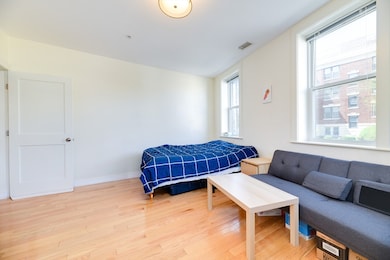
2025 Commonwealth Ave Unit 1 Brighton, MA 02135
Saint Elizabeths NeighborhoodEstimated payment $3,378/month
About This Home
Completely rebuilt in a 2016 renovation, this 2 bedroom condo in a classic brownstone offers modern comfort in a prime location. Open layout with hardwood floors, granite counters, stainless steel appliances (incl. microwave), recessed lighting, central A/C, and in-unit laundry. Full-sized windows in bedrooms bring in great light. Ideally located near Boston College, steps to the B line, and a short walk to Chestnut Hill Reservoir. Quick access to Brighton Center, Cleveland Circle, Storrow Drive, Mass Pike, and all major routes. Great for owner-occupant or turnkey investment. Pet friendly association! Rented for $2,950/mo through 7/31.
Property Details
Home Type
- Condominium
Est. Annual Taxes
- $5,311
Year Built
- Built in 1920
Home Design
- Brick Exterior Construction
- Rubber Roof
Interior Spaces
- 681 Sq Ft Home
- 1-Story Property
Bedrooms and Bathrooms
- 2 Bedrooms
- 1 Full Bathroom
Utilities
- Forced Air Heating and Cooling System
- 1 Cooling Zone
- 1 Heating Zone
Listing and Financial Details
- Assessor Parcel Number W:22 P:05089 S:002,4757360
Community Details
Overview
- Association fees include water, sewer, insurance, maintenance structure, snow removal, trash
- 8 Units
- Low-Rise Condominium
- 2025 Commonwealth Avenue Community
Pet Policy
- Call for details about the types of pets allowed
Map
Home Values in the Area
Average Home Value in this Area
Tax History
| Year | Tax Paid | Tax Assessment Tax Assessment Total Assessment is a certain percentage of the fair market value that is determined by local assessors to be the total taxable value of land and additions on the property. | Land | Improvement |
|---|---|---|---|---|
| 2025 | $5,311 | $458,600 | $0 | $458,600 |
| 2024 | $4,829 | $443,000 | $0 | $443,000 |
| 2023 | $4,758 | $443,000 | $0 | $443,000 |
| 2022 | $4,547 | $417,900 | $0 | $417,900 |
| 2021 | $4,459 | $417,900 | $0 | $417,900 |
| 2020 | $4,194 | $397,200 | $0 | $397,200 |
| 2019 | $4,105 | $389,500 | $0 | $389,500 |
| 2018 | $3,736 | $356,500 | $0 | $356,500 |
| 2017 | $3,497 | $330,200 | $0 | $330,200 |
| 2016 | $3,332 | $302,900 | $0 | $302,900 |
| 2015 | $3,631 | $299,800 | $0 | $299,800 |
| 2014 | $2,379 | $189,100 | $0 | $189,100 |
Property History
| Date | Event | Price | Change | Sq Ft Price |
|---|---|---|---|---|
| 06/11/2025 06/11/25 | Price Changed | $529,000 | -2.9% | $777 / Sq Ft |
| 05/15/2025 05/15/25 | For Sale | $545,000 | 0.0% | $800 / Sq Ft |
| 04/03/2025 04/03/25 | Off Market | $3,000 | -- | -- |
| 02/23/2025 02/23/25 | For Rent | $3,000 | 0.0% | -- |
| 02/19/2025 02/19/25 | Price Changed | $3,000 | -31.0% | $3 / Sq Ft |
| 02/04/2025 02/04/25 | For Rent | $4,350 | 0.0% | -- |
| 01/16/2025 01/16/25 | For Rent | $4,350 | +67.3% | -- |
| 06/25/2020 06/25/20 | Rented | $2,600 | 0.0% | -- |
| 06/21/2020 06/21/20 | Under Contract | -- | -- | -- |
| 06/08/2020 06/08/20 | For Rent | $2,600 | 0.0% | -- |
| 09/01/2019 09/01/19 | Rented | $2,600 | 0.0% | -- |
| 05/21/2019 05/21/19 | Under Contract | -- | -- | -- |
| 05/06/2019 05/06/19 | For Rent | $2,600 | +18.2% | -- |
| 07/17/2014 07/17/14 | Rented | $2,200 | -20.0% | -- |
| 06/17/2014 06/17/14 | Under Contract | -- | -- | -- |
| 05/04/2014 05/04/14 | For Rent | $2,750 | -- | -- |
Purchase History
| Date | Type | Sale Price | Title Company |
|---|---|---|---|
| Deed | $288,000 | -- |
Mortgage History
| Date | Status | Loan Amount | Loan Type |
|---|---|---|---|
| Open | $216,000 | New Conventional |
Similar Homes in the area
Source: MLS Property Information Network (MLS PIN)
MLS Number: 73375697
APN: BRIG-000000-000022-005089-000002
- 2025 Commonwealth Ave Unit 1
- 2025 Commonwealth Ave Unit 2
- 1992 Commonwealth Ave Unit B
- 23-25 Kirkwood Rd
- 19 South St Unit 11
- 1933 Commonwealth Ave Unit 612
- 247 Chestnut Hill Ave Unit 31
- 165 Chestnut Hill Ave Unit 3
- 163-165 Chestnut Hill Ave Unit 102
- 7 Lothian Rd Unit 8
- 32 Sidlaw Rd Unit 14
- 99 Chestnut Hill Ave Unit 212
- 99 Chestnut Hill Ave Unit 104
- 29 Undine Rd
- 9 Braemore Rd Unit 6
- 110 Strathmore Rd Unit 201
- 112 Academy Hill Rd Unit 1
- 20 Rushmore St Unit 20
- 18 Rushmore St
- 18 Rushmore St Unit 18
