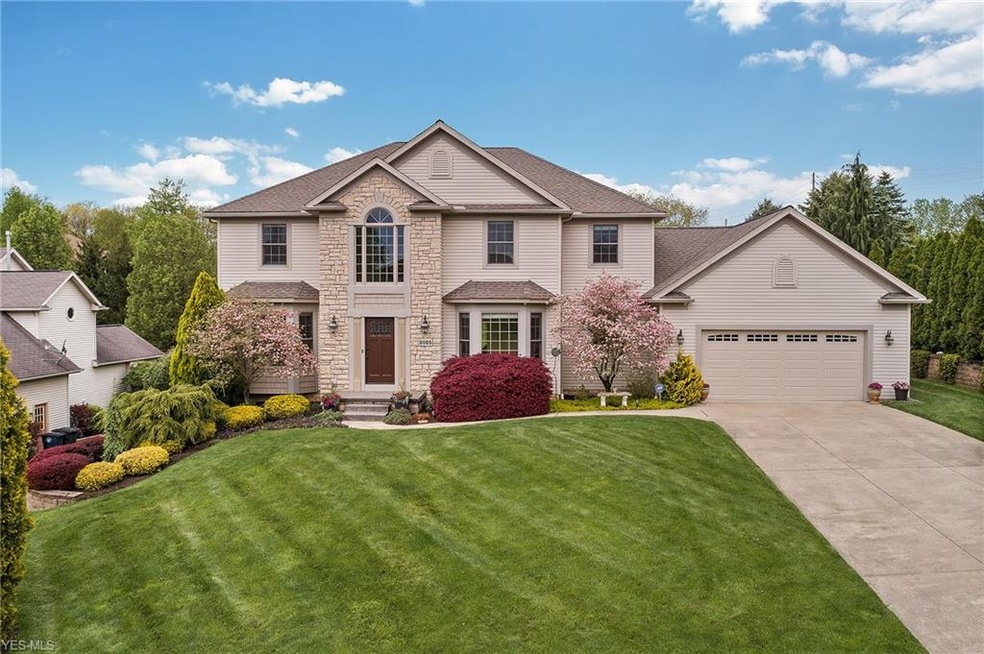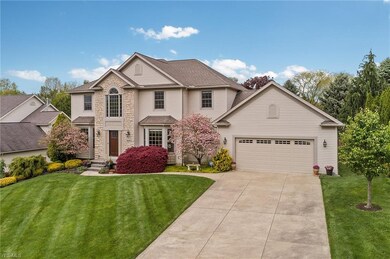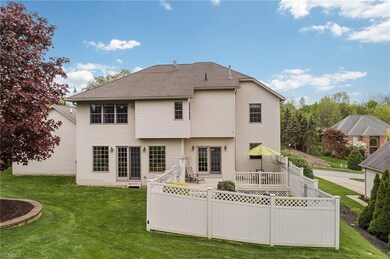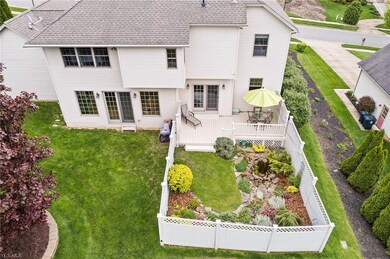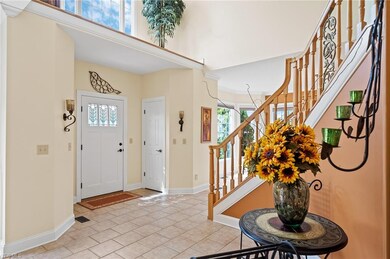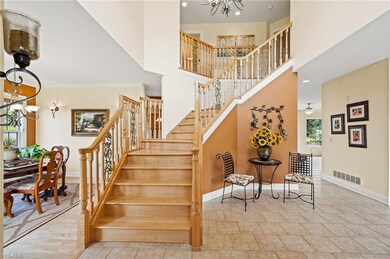
2025 Forest Edge Dr Cuyahoga Falls, OH 44223
High Hampton NeighborhoodEstimated Value: $518,679 - $598,000
Highlights
- Colonial Architecture
- 2 Fireplaces
- Electronic Air Cleaner
- Deck
- 2 Car Attached Garage
- 4-minute walk to Babb Run Park
About This Home
As of July 2020ONE OWNER BEAUTY! AN ABSOLUTE TREASURE! CUSTOM BUILT TO PERFECTION. YOU WILL LOVE THE OPEN AND AIRY DESIGN AND THE BEAUTIFUL PROFESSIONAL LANDSCAPED YARD. TWO STORY FOYER OPENS UP TO TURNED STAIR CASE WITH GORGEOUS METAL APPLIQUE GOING UP THE RAILING. HARDWOOD FLOORS THROUGH OUT EXCEPT TILE IN KITCHEN, EATING AREA AND LAUNDRY ROOM. NOW FOR THE KITCHEN! STUNNING HICKORY CABINETRY THAT HAVE DIFFERENT LEVELS, STAINLESS STEEL APPLIANCES, ISLAND, LARGE EATING AREA THAT OPENS UP TO ENCLOSED COURTYARD LANDSCAPED TO THE 10'S! THERE IS A FOUNTAIN TO ENJOY THE SOOTHING SOUNDS OF WATER , A STAMPED CONCRETE PATIO. BEYOND THE COURT YARD IS A LARGE BACK YARD THAT GOES BACK BEYOND THE BLUE SPRUCE TREES. THE KITCHEN OPENS UP TO SUNKEN FAMILY ROOM WITH BUILT IN BOOK SHELF'S AND DECORATIVE NICHES. LOADS OF WINDOWS THROUGH OUT TO BRING THE BEAUTY OF THE OUTSIDE IN. FIRST FLOOR LAUNDRY ROOM. THE OWNER SUITE HAS AN ADDITIONAL AREA THAT CAN BE USED MANY DIFFERENT WAYS - READING ROOM, WORK OUT, OR SPA ROOM. THE MASTER BATHROOM HAS DOUBLE SINKS AND LARGE WALK IN CLOSET. THE MAIN BATHROOM ALSO HAS DOUBLE SINKS. THIS HOMES SHOWS LIKE A NEWER HOME.. SOOOO LOVED THROUGH OUT. ADDITIONAL INFO, RADON SYSTEM, CENTRAL VACUUM, SECURITY SYSTEM, IRRIGATION SYSTEM, HOT WATER TANK 2016, CENT AIR 2019, FRONT DOOR 2018,GARAGE DOOR OPENER 2019, GARAGE DOOR 2018, WHOLE HOUSE HUMIDIFIER, DISHWASHER 2015 AND FURNACE IS SERVICED EVERY YEAR
Last Agent to Sell the Property
Berkshire Hathaway HomeServices Simon & Salhany Realty License #320795 Listed on: 05/26/2020

Home Details
Home Type
- Single Family
Est. Annual Taxes
- $9,062
Year Built
- Built in 2001
Lot Details
- 0.47 Acre Lot
- Lot Dimensions are 100 x 200
- Southeast Facing Home
- Property is Fully Fenced
- Vinyl Fence
- Sprinkler System
HOA Fees
- $5 Monthly HOA Fees
Home Design
- Colonial Architecture
- Asphalt Roof
- Stone Siding
- Vinyl Construction Material
Interior Spaces
- 2,798 Sq Ft Home
- 2-Story Property
- Central Vacuum
- 2 Fireplaces
Kitchen
- Range
- Dishwasher
- Disposal
Bedrooms and Bathrooms
- 4 Bedrooms
Unfinished Basement
- Basement Fills Entire Space Under The House
- Sump Pump
Home Security
- Home Security System
- Carbon Monoxide Detectors
- Fire and Smoke Detector
Parking
- 2 Car Attached Garage
- Garage Drain
- Garage Door Opener
Eco-Friendly Details
- Electronic Air Cleaner
Outdoor Features
- Deck
- Patio
Utilities
- Forced Air Heating and Cooling System
- Humidifier
- Heating System Uses Gas
Community Details
- High Hampton Ph I Community
Listing and Financial Details
- Assessor Parcel Number 7001826
Ownership History
Purchase Details
Home Financials for this Owner
Home Financials are based on the most recent Mortgage that was taken out on this home.Purchase Details
Home Financials for this Owner
Home Financials are based on the most recent Mortgage that was taken out on this home.Purchase Details
Home Financials for this Owner
Home Financials are based on the most recent Mortgage that was taken out on this home.Purchase Details
Similar Homes in the area
Home Values in the Area
Average Home Value in this Area
Purchase History
| Date | Buyer | Sale Price | Title Company |
|---|---|---|---|
| Masayekh Osama | $380,000 | Kingdom Title | |
| Masayekh Osama | $380,000 | Kingdom Title | |
| Haddow William J | $61,000 | Stewart Title Agency Of Ohio | |
| Gupta Kanta | $56,750 | -- |
Mortgage History
| Date | Status | Borrower | Loan Amount |
|---|---|---|---|
| Open | Masayekh Osama | $332,120 | |
| Closed | Masayekh Osama | $332,120 | |
| Previous Owner | Haddow William J | $165,000 | |
| Previous Owner | Haddow William J | $62,000 | |
| Previous Owner | Haddow William J | $80,000 | |
| Previous Owner | Haddow William J | $127,400 | |
| Previous Owner | Haddow William J | $208,800 |
Property History
| Date | Event | Price | Change | Sq Ft Price |
|---|---|---|---|---|
| 07/28/2020 07/28/20 | Sold | $380,000 | -2.5% | $136 / Sq Ft |
| 06/04/2020 06/04/20 | Pending | -- | -- | -- |
| 05/26/2020 05/26/20 | For Sale | $389,900 | -- | $139 / Sq Ft |
Tax History Compared to Growth
Tax History
| Year | Tax Paid | Tax Assessment Tax Assessment Total Assessment is a certain percentage of the fair market value that is determined by local assessors to be the total taxable value of land and additions on the property. | Land | Improvement |
|---|---|---|---|---|
| 2025 | $8,433 | $135,016 | $31,703 | $103,313 |
| 2024 | $8,433 | $135,016 | $31,703 | $103,313 |
| 2023 | $8,433 | $135,016 | $31,703 | $103,313 |
| 2022 | $7,532 | $106,422 | $24,966 | $81,456 |
| 2021 | $7,595 | $106,422 | $24,966 | $81,456 |
| 2020 | $7,173 | $106,820 | $24,970 | $81,850 |
| 2019 | $8,479 | $117,240 | $24,470 | $92,770 |
| 2018 | $8,628 | $117,240 | $24,470 | $92,770 |
| 2017 | $6,845 | $117,240 | $24,470 | $92,770 |
| 2016 | $6,816 | $96,870 | $24,470 | $72,400 |
| 2015 | $6,845 | $96,870 | $24,470 | $72,400 |
| 2014 | $6,456 | $96,870 | $24,470 | $72,400 |
| 2013 | $6,772 | $102,000 | $24,470 | $77,530 |
Agents Affiliated with this Home
-
Leslee Salhany

Seller's Agent in 2020
Leslee Salhany
Berkshire Hathaway HomeServices Simon & Salhany Realty
(330) 958-1220
13 in this area
315 Total Sales
-
Tyson Hartzler

Buyer's Agent in 2020
Tyson Hartzler
Keller Williams Chervenic Rlty
(330) 786-5493
8 in this area
1,118 Total Sales
Map
Source: MLS Now
MLS Number: 4191143
APN: 70-01826
- 1983 Fox Trace Trail
- 2674 High Hampton Trail
- 621 Brookpark Dr
- 708 Dominic Dr
- 2284 Stone Creek Trail
- 628 Meredith Ln
- 0 Graham Rd Unit 5100407
- 3297 Bath Heights Dr
- 582 Meredith Ln Unit 582
- 2801 Valley Rd Unit 2801
- 1890 Silver Lake Ave Unit 1900
- 3279 Michele Ruelle
- 2735 Valley Rd
- 3305 Brookside Ln Unit 10
- 260 Graham Rd
- 532 Portage Trail Extension W
- 1907 Byrd Ave
- 3060 Scott St
- 2464 23rd St
- 2358 26th St
- 2025 Forest Edge Dr
- 2029 Forest Edge Dr
- 2021 Forest Edge Dr
- 2033 Forest Edge Dr
- 308 W Bath Rd
- 2754 High Hampton Trail
- V/L Forest Edge Dr
- 332 W Bath Rd
- 2037 Forest Edge Dr
- 2028 Forest Edge Dr
- 2736 High Hampton Trail
- 2771 High Hampton Trail
- 2032 Forest Edge Dr
- 2041 Forest Edge Dr
- 2014 Forest Edge Dr
- 2036 Forest Edge Dr
- 356 W Bath Rd
- 2011 Fox Trace Trail
- 2741 High Hampton Trail
- 2009 Fox Trace Trail
