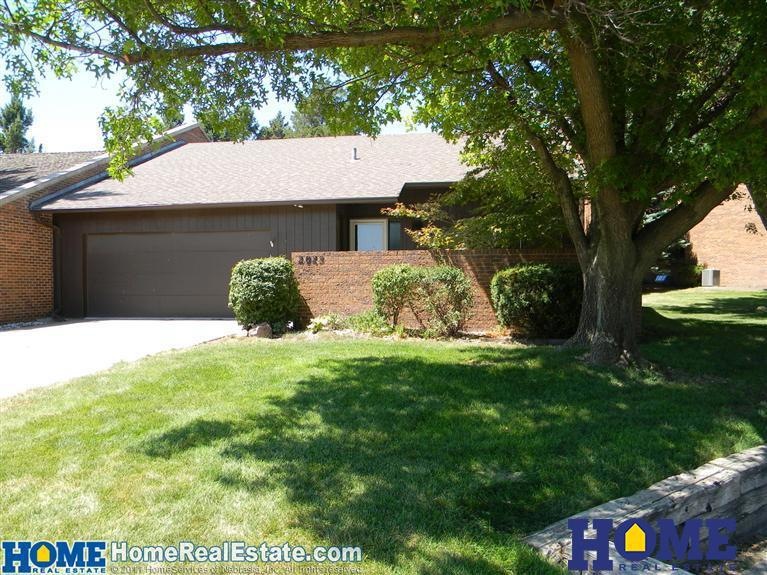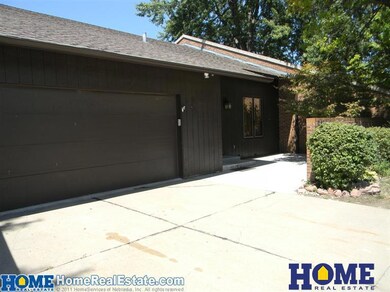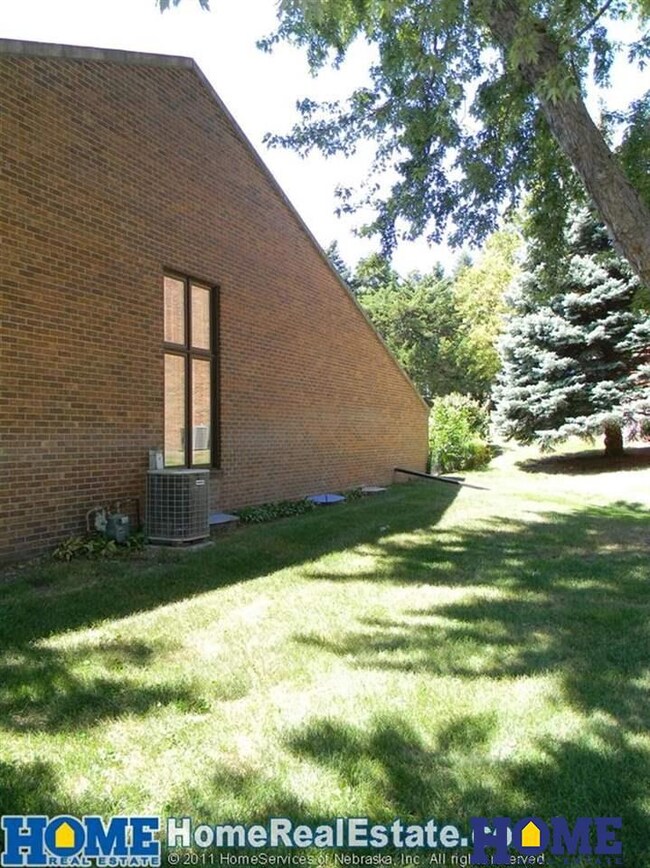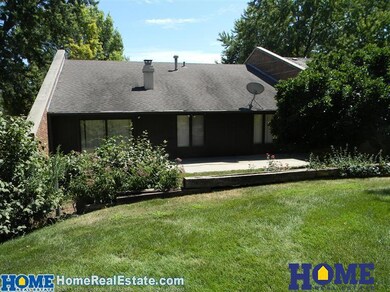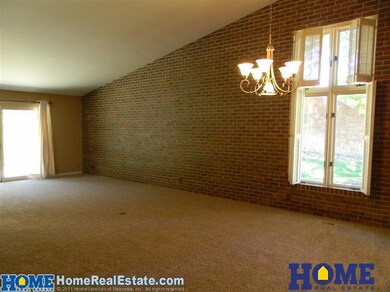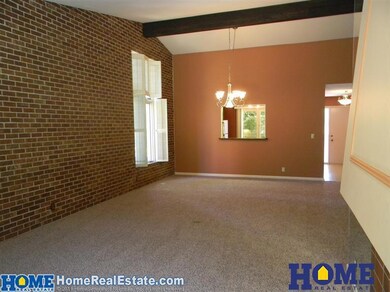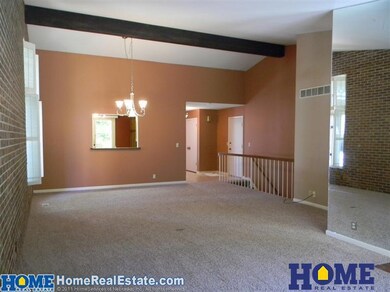
2025 Greenbriar Ln Lincoln, NE 68506
Highlights
- Ranch Style House
- 2 Car Attached Garage
- Gas Log Fireplace
- Lux Middle School Rated A
- Forced Air Heating and Cooling System
About This Home
As of July 2023Are you looking for a townhome with plenty of storage? If so this is for you! Garage & basement have shelves & cabinets galore! Spacious open floor plan with vaulted ceiling and gas fireplace in the living room. Kitchen has abundant cabinets (some w/roll-outs) and a window overlooking the enclosed front porch. Master bath has pocket door into main bath area, with (you guessed it!) lots of cabinets and closets. Finished basement includes large, open family room & 3rd non-conforming bedroom with walk-in closet. You will appreciate the brand new carpet throughout, newer sliding patio door, furnace & water heater. Choose from laundry hook-ups on the main floor, or in the basement where it is also plumbed for a water/ice refrigerator. Enjoy sipping your morning coffee on your secluded back patio, or enclosed front porch. You will love the convenience of this location, the generous room sizes, private patio/porch and of course...STORAGE! HOA include $25,00 temp. pmt. to build a reserve fund.
Last Agent to Sell the Property
Vicki Cox
HOME Real Estate License #20090581 Listed on: 08/05/2012
Townhouse Details
Home Type
- Townhome
Est. Annual Taxes
- $3,045
Year Built
- Built in 1969
Lot Details
- Lot Dimensions are 74 x 44
HOA Fees
- $13 Monthly HOA Fees
Parking
- 2 Car Attached Garage
- Garage Door Opener
Home Design
- Ranch Style House
- Composition Roof
- Concrete Perimeter Foundation
Interior Spaces
- Gas Log Fireplace
- Basement
Bedrooms and Bathrooms
- 2 Bedrooms
- 3 Bathrooms
Schools
- Morley Elementary School
- Lux Middle School
- Lincoln East High School
Utilities
- Forced Air Heating and Cooling System
- Heating System Uses Gas
Listing and Financial Details
- Assessor Parcel Number 1734136002000
Ownership History
Purchase Details
Purchase Details
Home Financials for this Owner
Home Financials are based on the most recent Mortgage that was taken out on this home.Purchase Details
Purchase Details
Purchase Details
Similar Homes in Lincoln, NE
Home Values in the Area
Average Home Value in this Area
Purchase History
| Date | Type | Sale Price | Title Company |
|---|---|---|---|
| Interfamily Deed Transfer | -- | None Available | |
| Joint Tenancy Deed | $160,000 | Nebraska Land Title & Abstra | |
| Interfamily Deed Transfer | -- | None Available | |
| Warranty Deed | $155,000 | Ct | |
| Survivorship Deed | $150,000 | -- |
Mortgage History
| Date | Status | Loan Amount | Loan Type |
|---|---|---|---|
| Open | $143,000 | New Conventional |
Property History
| Date | Event | Price | Change | Sq Ft Price |
|---|---|---|---|---|
| 07/28/2023 07/28/23 | Sold | $295,000 | -7.7% | $119 / Sq Ft |
| 06/12/2023 06/12/23 | Pending | -- | -- | -- |
| 06/05/2023 06/05/23 | Price Changed | $319,500 | -1.7% | $129 / Sq Ft |
| 05/19/2023 05/19/23 | For Sale | $324,900 | +103.1% | $131 / Sq Ft |
| 09/28/2012 09/28/12 | Sold | $160,000 | -4.1% | $64 / Sq Ft |
| 09/14/2012 09/14/12 | Pending | -- | -- | -- |
| 08/05/2012 08/05/12 | For Sale | $166,900 | -- | $67 / Sq Ft |
Tax History Compared to Growth
Tax History
| Year | Tax Paid | Tax Assessment Tax Assessment Total Assessment is a certain percentage of the fair market value that is determined by local assessors to be the total taxable value of land and additions on the property. | Land | Improvement |
|---|---|---|---|---|
| 2024 | $3,737 | $270,400 | $40,000 | $230,400 |
| 2023 | $4,532 | $270,400 | $39,600 | $230,800 |
| 2022 | $4,261 | $213,800 | $31,500 | $182,300 |
| 2021 | $4,031 | $213,800 | $31,500 | $182,300 |
| 2020 | $3,837 | $200,800 | $31,500 | $169,300 |
| 2019 | $3,837 | $200,800 | $31,500 | $169,300 |
| 2018 | $3,382 | $176,200 | $27,000 | $149,200 |
| 2017 | $3,413 | $176,200 | $27,000 | $149,200 |
| 2016 | $3,232 | $166,000 | $27,000 | $139,000 |
| 2015 | $3,210 | $166,000 | $27,000 | $139,000 |
| 2014 | -- | $152,300 | $27,000 | $125,300 |
| 2013 | -- | $152,300 | $27,000 | $125,300 |
Agents Affiliated with this Home
-

Seller's Agent in 2023
Karen Karr
NP Dodge RE Sales Inc Lincoln
(402) 434-2222
101 Total Sales
-
D
Seller Co-Listing Agent in 2023
David Page
NP Dodge RE Sales Inc Lincoln
(402) 616-5078
3 Total Sales
-
B
Buyer's Agent in 2023
Beverly Marsh
Wood Bros Realty
(402) 730-3601
47 Total Sales
-
V
Seller's Agent in 2012
Vicki Cox
HOME Real Estate
Map
Source: Great Plains Regional MLS
MLS Number: L10099865
APN: 17-34-136-002-000
- 7101 South St Unit 1
- 1900 Lori Ln
- 1800 Lori Ln
- 6810 South St
- 2110 S Brandt St
- 7100 Old Post Rd Unit 20
- 6916 Old Post Place
- 1850 E Bermuda Dr
- 1840 E Bermuda Dr
- 1916 Monterey Dr
- 7230 N Hampton Rd
- 2306 S 72nd St
- 6630 Flint Ridge Rd
- 6711 Sumner St
- 7242 Shamrock Ct
- 1521 Kingston Rd
- 6601 Sumner St
- 2201 Winding Way
- 6820 Rexford Dr
- 2011 S 77th St
