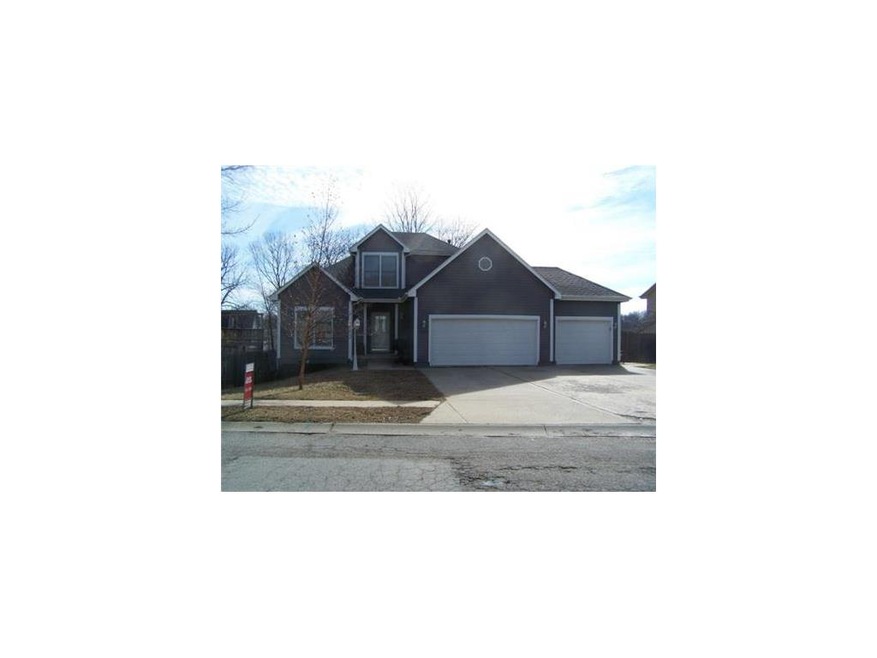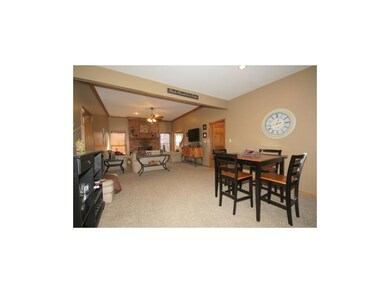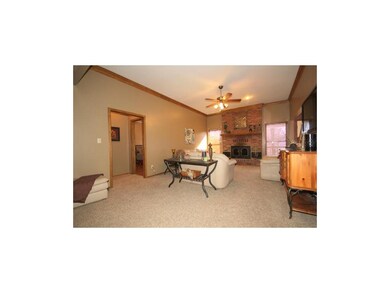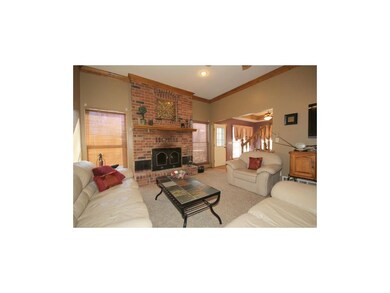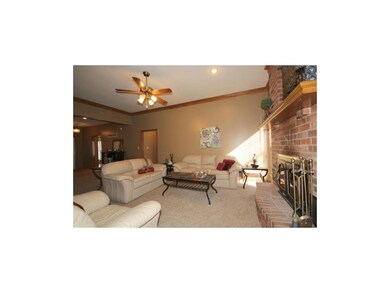
2025 Grove Cir Independence, MO 64058
Estimated Value: $324,000 - $351,000
Highlights
- Deck
- Ranch Style House
- Great Room with Fireplace
- Vaulted Ceiling
- Wood Flooring
- Granite Countertops
About This Home
As of July 2015So much home for the money with Ft Osage Schools!! Two bedrooms with wood floors and two full baths on the main level, main level laundry room, huge open finished walkout basement with full bath (could add fourth bedroom), third car garage, covered deck, Brick fireplace with gas start and heat circulator fan, wood burning, living/dining combo in the great room, over sized tub in master bath, master has walk-in closet, fenced yard all on quiet street. Easy access to I 70 with Little Blue Parkway. SELLING AS IS
Last Agent to Sell the Property
Keller Williams Platinum Prtnr License #2005041423 Listed on: 01/27/2015

Last Buyer's Agent
Tiara Harris
Platinum Realty LLC License #2013003064
Home Details
Home Type
- Single Family
Est. Annual Taxes
- $2,600
Year Built
- 1995
Lot Details
- Wood Fence
- Many Trees
Parking
- 3 Car Attached Garage
- Front Facing Garage
- Garage Door Opener
Home Design
- Ranch Style House
- Traditional Architecture
- Frame Construction
- Composition Roof
Interior Spaces
- 2,745 Sq Ft Home
- Wet Bar: Ceramic Tiles, Shower Over Tub, Shower Only, Vinyl, Carpet, Ceiling Fan(s), Walk-In Closet(s), All Window Coverings, Wood Floor, Built-in Features, Pantry, Fireplace
- Built-In Features: Ceramic Tiles, Shower Over Tub, Shower Only, Vinyl, Carpet, Ceiling Fan(s), Walk-In Closet(s), All Window Coverings, Wood Floor, Built-in Features, Pantry, Fireplace
- Vaulted Ceiling
- Ceiling Fan: Ceramic Tiles, Shower Over Tub, Shower Only, Vinyl, Carpet, Ceiling Fan(s), Walk-In Closet(s), All Window Coverings, Wood Floor, Built-in Features, Pantry, Fireplace
- Skylights
- Wood Burning Fireplace
- Fireplace With Gas Starter
- Thermal Windows
- Shades
- Plantation Shutters
- Drapes & Rods
- Great Room with Fireplace
- Open Floorplan
Kitchen
- Electric Oven or Range
- Free-Standing Range
- Dishwasher
- Granite Countertops
- Laminate Countertops
- Wood Stained Kitchen Cabinets
- Disposal
Flooring
- Wood
- Wall to Wall Carpet
- Linoleum
- Laminate
- Stone
- Ceramic Tile
- Luxury Vinyl Plank Tile
- Luxury Vinyl Tile
Bedrooms and Bathrooms
- 3 Bedrooms
- Cedar Closet: Ceramic Tiles, Shower Over Tub, Shower Only, Vinyl, Carpet, Ceiling Fan(s), Walk-In Closet(s), All Window Coverings, Wood Floor, Built-in Features, Pantry, Fireplace
- Walk-In Closet: Ceramic Tiles, Shower Over Tub, Shower Only, Vinyl, Carpet, Ceiling Fan(s), Walk-In Closet(s), All Window Coverings, Wood Floor, Built-in Features, Pantry, Fireplace
- 4 Full Bathrooms
- Double Vanity
- Bathtub with Shower
Laundry
- Laundry Room
- Laundry on main level
Finished Basement
- Walk-Out Basement
- Basement Fills Entire Space Under The House
Home Security
- Storm Doors
- Fire and Smoke Detector
Outdoor Features
- Deck
- Enclosed patio or porch
Location
- City Lot
Schools
- Blue Hills Elementary School
- Fort Osage High School
Utilities
- Central Heating and Cooling System
- Heat Exchanger
Community Details
- Salem East Subdivision
Listing and Financial Details
- Assessor Parcel Number 16-220-20-03-00-0-00-000
Ownership History
Purchase Details
Home Financials for this Owner
Home Financials are based on the most recent Mortgage that was taken out on this home.Purchase Details
Home Financials for this Owner
Home Financials are based on the most recent Mortgage that was taken out on this home.Purchase Details
Home Financials for this Owner
Home Financials are based on the most recent Mortgage that was taken out on this home.Purchase Details
Purchase Details
Home Financials for this Owner
Home Financials are based on the most recent Mortgage that was taken out on this home.Similar Homes in Independence, MO
Home Values in the Area
Average Home Value in this Area
Purchase History
| Date | Buyer | Sale Price | Title Company |
|---|---|---|---|
| Lauderbaugh Devin | -- | Alliance Nationwide Title | |
| Lauderbaugh Devin | -- | Alliance Nationwide Title | |
| Harris Javon S | -- | First American Title | |
| Shireman Timothy | -- | Kansas City Title Inc | |
| Barnickle Shawn | -- | -- | |
| Barnickle Delbert J | -- | Realty Title Company |
Mortgage History
| Date | Status | Borrower | Loan Amount |
|---|---|---|---|
| Open | Lauderbaugh Devin | $235,000 | |
| Closed | Lauderbaugh Devin | $235,000 | |
| Previous Owner | Harris Javon S | $138,985 | |
| Previous Owner | Shireman Timothy | $158,380 | |
| Previous Owner | Barnickle Delbert J | $100,600 |
Property History
| Date | Event | Price | Change | Sq Ft Price |
|---|---|---|---|---|
| 07/15/2015 07/15/15 | Sold | -- | -- | -- |
| 02/20/2015 02/20/15 | Pending | -- | -- | -- |
| 01/28/2015 01/28/15 | For Sale | $174,900 | -- | $64 / Sq Ft |
Tax History Compared to Growth
Tax History
| Year | Tax Paid | Tax Assessment Tax Assessment Total Assessment is a certain percentage of the fair market value that is determined by local assessors to be the total taxable value of land and additions on the property. | Land | Improvement |
|---|---|---|---|---|
| 2024 | $5,009 | $56,500 | $4,131 | $52,369 |
| 2023 | $5,009 | $56,500 | $3,965 | $52,535 |
| 2022 | $3,609 | $38,570 | $3,930 | $34,640 |
| 2021 | $3,612 | $38,570 | $3,930 | $34,640 |
| 2020 | $3,417 | $35,961 | $3,930 | $32,031 |
| 2019 | $3,349 | $35,961 | $3,930 | $32,031 |
| 2018 | $2,927 | $31,297 | $3,420 | $27,877 |
| 2017 | $2,927 | $31,297 | $3,420 | $27,877 |
| 2016 | $2,460 | $28,500 | $4,037 | $24,463 |
| 2014 | $2,626 | $30,286 | $3,958 | $26,328 |
Agents Affiliated with this Home
-
Sally Moore

Seller's Agent in 2015
Sally Moore
Keller Williams Platinum Prtnr
(816) 308-6806
418 Total Sales
-
Dee Harding
D
Seller Co-Listing Agent in 2015
Dee Harding
Keller Williams Platinum Prtnr
144 Total Sales
-
T
Buyer's Agent in 2015
Tiara Harris
Platinum Realty LLC
Map
Source: Heartland MLS
MLS Number: 1919795
APN: 16-220-20-03-00-0-00-000
- 18503 Hartford Ct
- 1912 N Grove Dr
- 2210 N Salem Dr
- 1908 N Ponca Dr
- 18808 E 22nd Terrace N
- 1805 N Lazy Branch Rd
- 19210 E Colony Ct
- 1711 S Concord Ct
- 1907 N Plymouth Ct
- 1910 N Vista St
- 1606 N Ponca Dr
- 1607 N Cherokee St
- 18900 E Manor Dr
- 19204 E 15th Terrace Ct N
- 18806 E Manor Dr
- 1617 N Jones Ct
- 19708 E 17th Terrace N
- 19213 E 15th Terrace Ct N
- 1448 N Inca Dr
- 19608 E Yocum Rd
- 2025 Grove Cir
- 2025 Grove Cir
- 2027 Grove Cir
- 2023 Grove Cir
- 2026 Grove Cir
- 2022 Grove Cir
- 18702 E 20th Terrace N
- 2100 Grove Cir
- 18717 Grove Cir
- 2018 Grove Cir
- 18704 E 20th Terrace N
- 18619 E 20th Terrace N
- 2104 Grove Cir
- 18721 Grove Cir
- 18625 E 20th Terrace N
- 18716 Grove Cir
- 18720 Grove Cir
- 18712 Grove Cir
- 18606 E 20th Terrace N
- 18706 E 20th Terrace N
