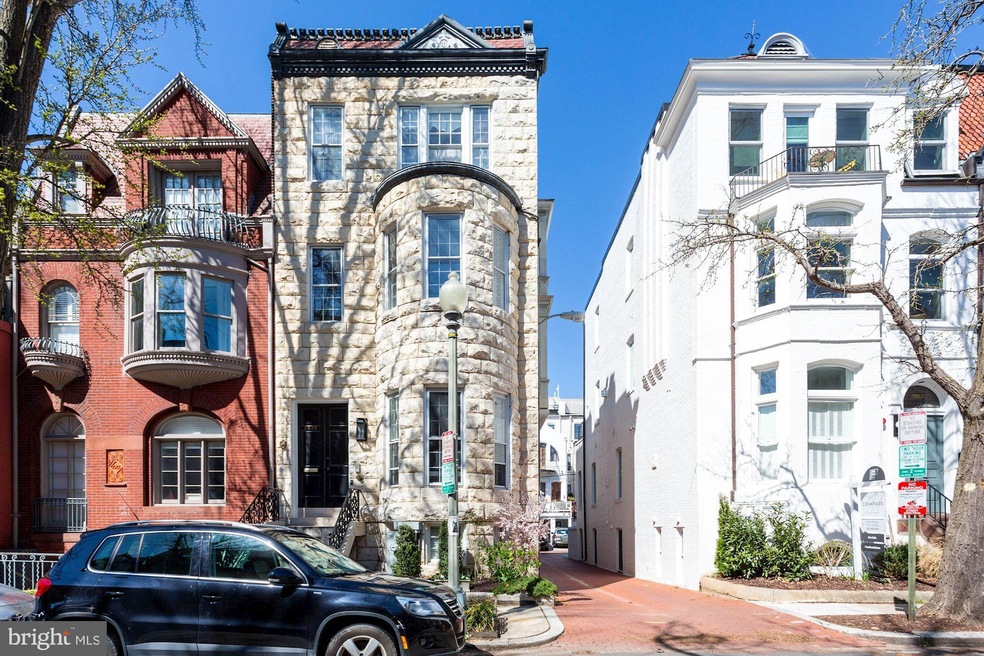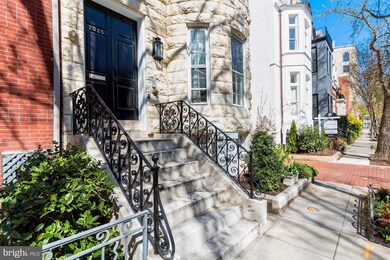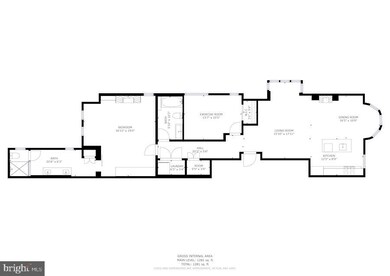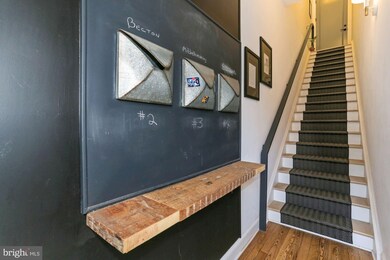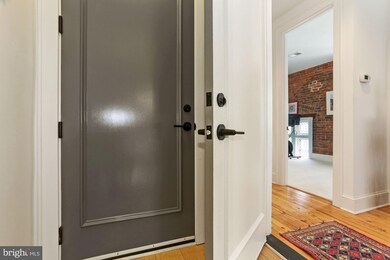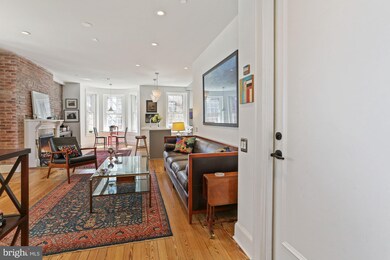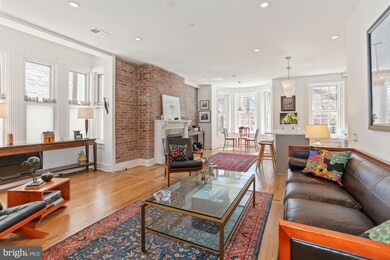
2025 Hillyer Place NW Unit 3 Washington, DC 20009
Dupont Circle NeighborhoodEstimated Value: $1,198,000
Highlights
- Gourmet Kitchen
- Open Floorplan
- Wood Flooring
- School Without Walls @ Francis-Stevens Rated A-
- Contemporary Architecture
- 2 Fireplaces
About This Home
As of June 2021Welcome to this STUNNING light-filled 1,281 SqFt, 2 Bedroom 2 Bath condo, with PARKING, Washer/Dryer in unit and Low Condo Fee ( $437/ month includes Gas, Electricity, Water, Master Insurance, Trash), in the heart of the vibrant DuPont, in one of the most beautiful and desirable one-way streets, Hillyer Place, just around the corner from The Phillips Collection, the Dupont Metro, the Sunday Farmer's Market, unique shops, and some of the best restaurants in DC. Unit 3 is part of a collection of a four-unit Boutique Condo, the Historic Holton House built-in 1866. The building was converted to condos and fully restored to todays' glory in 2017. Unit 3 located one flight of stairs up from the main door, is the largest one in the building, with East and South exposures, taking full advantage of light streaming in. This large condo offers an elegant and happy space, with original and unique architectural details balanced in perfect harmony with modern touches and finishes. The open floor plan in the living-dining-kitchen area offers versatility in usage and design to accommodate your lifestyle, with its designer chef's kitchen with breakfast bar and top-of-the-line finishes, the beautiful dining area overseeing the tree-lined street, and cozy wood-burning fireplace. The spacious Master Suite has a designer wall of closets, a wood-burning fireplace, a luxurious en suite Waterworks spa-like bath with double vanity, separate shower, and built-ins. The second bedroom, perfect for guest room, has a generous size closed as well as a separate bath with a custom bathtub and vanity. Enjoy the convenience of the in-unit washer/ dryer, located in the hallway, next to additional storage space. The separately deeded parking space ( and additional storage unit), are located off the alley in the rear of the building.
Last Agent to Sell the Property
TTR Sotheby's International Realty License #616911 Listed on: 04/01/2021

Property Details
Home Type
- Condominium
Est. Annual Taxes
- $8,055
Year Built
- Built in 1886 | Remodeled in 2016
Lot Details
- Property is in excellent condition
HOA Fees
- $437 Monthly HOA Fees
Home Design
- Contemporary Architecture
- Brick Exterior Construction
Interior Spaces
- 1,281 Sq Ft Home
- Property has 1 Level
- Open Floorplan
- 2 Fireplaces
- Wood Burning Fireplace
- Living Room
- Dining Room
- Storage Room
- Wood Flooring
Kitchen
- Gourmet Kitchen
- Electric Oven or Range
- Built-In Range
- Built-In Microwave
- Dishwasher
- Kitchen Island
- Disposal
Bedrooms and Bathrooms
- 2 Main Level Bedrooms
- 2 Full Bathrooms
- Walk-in Shower
Laundry
- Laundry Room
- Electric Front Loading Dryer
- Front Loading Washer
Parking
- 1 Off-Street Space
- Private Parking
- Alley Access
- Parking Space Conveys
Utilities
- Forced Air Heating and Cooling System
- Vented Exhaust Fan
- Electric Water Heater
- Municipal Trash
- Public Septic
Listing and Financial Details
- Tax Lot 2013
- Assessor Parcel Number 0093//2013
Community Details
Overview
- Association fees include electricity, gas, water, management, trash
- Low-Rise Condominium
- Holton House Condos
- Old City Ii Community
- Dupont Subdivision
- Property Manager
Amenities
- Community Storage Space
Pet Policy
- Dogs and Cats Allowed
Similar Homes in Washington, DC
Home Values in the Area
Average Home Value in this Area
Property History
| Date | Event | Price | Change | Sq Ft Price |
|---|---|---|---|---|
| 06/15/2021 06/15/21 | Sold | $1,124,800 | 0.0% | $878 / Sq Ft |
| 04/02/2021 04/02/21 | Price Changed | $1,124,800 | -9.9% | $878 / Sq Ft |
| 04/01/2021 04/01/21 | For Sale | $1,248,000 | +14.0% | $974 / Sq Ft |
| 06/21/2017 06/21/17 | Sold | $1,095,000 | +1.9% | $865 / Sq Ft |
| 05/11/2017 05/11/17 | Pending | -- | -- | -- |
| 04/28/2017 04/28/17 | For Sale | $1,075,000 | -- | $849 / Sq Ft |
Tax History Compared to Growth
Tax History
| Year | Tax Paid | Tax Assessment Tax Assessment Total Assessment is a certain percentage of the fair market value that is determined by local assessors to be the total taxable value of land and additions on the property. | Land | Improvement |
|---|---|---|---|---|
| 2024 | $8,053 | $1,049,590 | $314,880 | $734,710 |
| 2023 | $7,764 | $1,046,060 | $313,820 | $732,240 |
| 2022 | $7,100 | $927,760 | $278,330 | $649,430 |
| 2021 | $7,937 | $1,023,350 | $307,000 | $716,350 |
| 2020 | $8,055 | $1,023,350 | $307,000 | $716,350 |
| 2019 | $8,062 | $1,023,350 | $307,000 | $716,350 |
Agents Affiliated with this Home
-
Tatjana Bajrami

Seller's Agent in 2021
Tatjana Bajrami
TTR Sotheby's International Realty
(202) 468-1439
9 in this area
49 Total Sales
-
Ingrid Suisman

Seller Co-Listing Agent in 2021
Ingrid Suisman
Long & Foster
(202) 257-9492
6 in this area
36 Total Sales
-
David & Claire Abrams

Buyer's Agent in 2021
David & Claire Abrams
Compass
(240) 383-1450
3 in this area
94 Total Sales
-
Jennifer Smira

Seller's Agent in 2017
Jennifer Smira
Compass
(202) 340-7675
43 in this area
844 Total Sales
-
Patricia Derwinski

Buyer's Agent in 2017
Patricia Derwinski
Weichert Corporate
(703) 615-0116
38 Total Sales
Map
Source: Bright MLS
MLS Number: DCDC514906
APN: 0093-2013
- 2012 R St NW
- 2014 R St NW
- 2009 Hillyer Place NW
- 2028 Hillyer Place NW
- 1722 Connecticut Ave NW Unit 9
- 1722 Connecticut Ave NW Unit 7
- 1724 Connecticut Ave NW Unit 5
- 1724 Connecticut Ave NW Unit 8
- 1724 Connecticut Ave NW Unit 1
- 2150 Florida Ave NW Unit 1
- 2129 Florida Ave NW Unit 503
- 2129 Florida Ave NW Unit 507
- 2040 S St NW
- 1622 19th St NW Unit 2
- 2149 Florida Ave NW
- 2137 R St NW
- 2107 S St NW Unit K
- 2000 Massachusetts Ave NW
- 1716 22nd St NW
- 2200 Decatur Place NW
- 2025 Hillyer Place NW Unit 4
- 2025 Hillyer Place NW Unit 3
- 2025 Hillyer Place NW Unit 2
- 2025 Hillyer Place NW Unit 1
- 2025 Hillyer Place NW
- 2027 Hillyer Place NW
- 2023 Hillyer Place NW
- 2023 Hillyer Place NW Unit 4
- 2023 Hillyer Place NW Unit 2
- 2023 Hillyer Place NW Unit 1
- 2023 Hillyer Place NW Unit 3
- 2021 Hillyer Place NW
- 2021 Hillyer Place NW Unit 2
- 2021 Hillyer Place NW Unit BASEMENT UNIT
- 1617 21st St NW
- 1615 21st St NW
- 1619 21st St NW
- 2029 Hillyer Place NW
- 1621 21st St NW
- 2019 Hillyer Place NW
