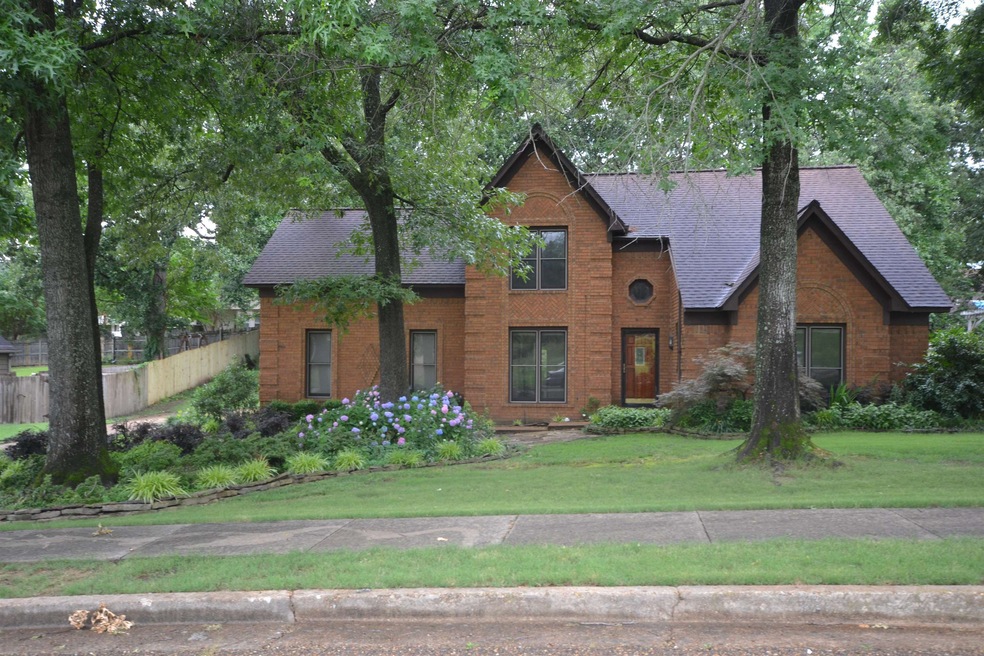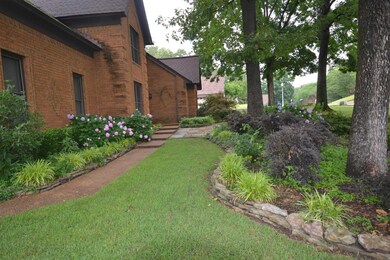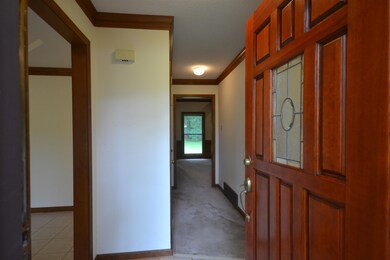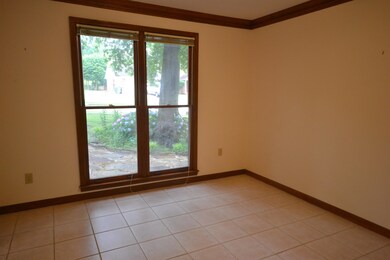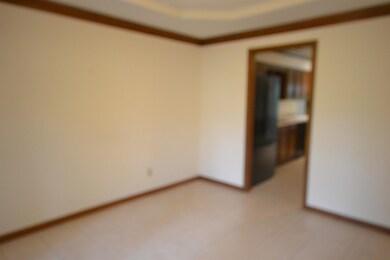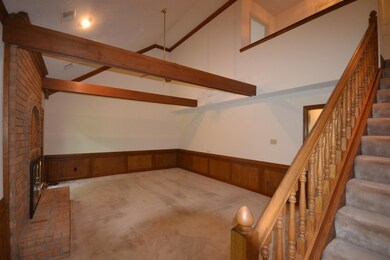
2025 Mt Badon Ln Cordova, TN 38016
Highlights
- Deck
- Traditional Architecture
- Whirlpool Bathtub
- Vaulted Ceiling
- Main Floor Primary Bedroom
- Attic
About This Home
As of July 2022Great home located in wonderful neighborhood with Fabulous backyard and front yard. Master bedroom down with Whirlpool tub and separate Shower. Beautiful Vaulted Great room with Cedar Beams and Fireplace. Kitchen has been remodeled with new cooktop, double ovens, dishwasher, and new tile floors in Dining rm, kitchen and Laundry rm. 2 more bedrms upstairs, Bonus room, and I more full bath up. 2 1/2 baths, Fabulous Deck in backyard and all Cedar Siding Just painted! Close to SHOPPING AND SCHOOL
Last Agent to Sell the Property
Crye-Leike, Inc., REALTORS License #249631 Listed on: 06/07/2022

Home Details
Home Type
- Single Family
Est. Annual Taxes
- $1,941
Year Built
- Built in 1987
Lot Details
- 0.29 Acre Lot
- Lot Dimensions are 90x150
- Landscaped
- Sprinklers on Timer
- Few Trees
HOA Fees
- $3 Monthly HOA Fees
Home Design
- Traditional Architecture
- Slab Foundation
- Composition Shingle Roof
- Vinyl Siding
Interior Spaces
- 2,200-2,399 Sq Ft Home
- 2,335 Sq Ft Home
- 1.5-Story Property
- Vaulted Ceiling
- Ceiling Fan
- Window Treatments
- Entrance Foyer
- Great Room
- Breakfast Room
- Dining Room
- Den with Fireplace
- Bonus Room
- Storage Room
- Laundry Room
- Pull Down Stairs to Attic
Kitchen
- Eat-In Kitchen
- Breakfast Bar
- Double Oven
- Cooktop
- Microwave
- Dishwasher
- Disposal
Flooring
- Partially Carpeted
- Tile
Bedrooms and Bathrooms
- 4 Bedrooms | 3 Main Level Bedrooms
- Primary Bedroom on Main
- Walk-In Closet
- Dual Vanity Sinks in Primary Bathroom
- Whirlpool Bathtub
- Bathtub With Separate Shower Stall
Home Security
- Burglar Security System
- Storm Windows
Parking
- 2 Car Attached Garage
- Side Facing Garage
- Garage Door Opener
Outdoor Features
- Deck
Utilities
- Two cooling system units
- Central Heating and Cooling System
- Two Heating Systems
- Heating System Uses Gas
Community Details
- Voluntary home owners association
- Countrywood South Sec E 2 Subdivision
Listing and Financial Details
- Assessor Parcel Number 096512 G00011
Ownership History
Purchase Details
Home Financials for this Owner
Home Financials are based on the most recent Mortgage that was taken out on this home.Purchase Details
Similar Homes in the area
Home Values in the Area
Average Home Value in this Area
Purchase History
| Date | Type | Sale Price | Title Company |
|---|---|---|---|
| Warranty Deed | $321,000 | Hodges Law Firm Pllc | |
| Quit Claim Deed | -- | -- |
Mortgage History
| Date | Status | Loan Amount | Loan Type |
|---|---|---|---|
| Open | $14,185 | FHA | |
| Open | $293,955 | FHA |
Property History
| Date | Event | Price | Change | Sq Ft Price |
|---|---|---|---|---|
| 05/21/2025 05/21/25 | For Sale | $341,000 | +6.2% | $155 / Sq Ft |
| 07/13/2022 07/13/22 | Sold | $321,000 | +5.3% | $146 / Sq Ft |
| 06/07/2022 06/07/22 | For Sale | $304,900 | -- | $139 / Sq Ft |
Tax History Compared to Growth
Tax History
| Year | Tax Paid | Tax Assessment Tax Assessment Total Assessment is a certain percentage of the fair market value that is determined by local assessors to be the total taxable value of land and additions on the property. | Land | Improvement |
|---|---|---|---|---|
| 2025 | $1,941 | $73,875 | $15,750 | $58,125 |
| 2024 | $1,941 | $57,250 | $9,500 | $47,750 |
| 2023 | $3,487 | $57,250 | $9,500 | $47,750 |
| 2022 | $3,487 | $57,250 | $9,500 | $47,750 |
| 2021 | $1,553 | $57,250 | $9,500 | $47,750 |
| 2020 | $1,237 | $38,700 | $9,500 | $29,200 |
| 2019 | $1,237 | $38,700 | $9,500 | $29,200 |
| 2018 | $1,237 | $38,700 | $9,500 | $29,200 |
| 2017 | $1,266 | $38,700 | $9,500 | $29,200 |
| 2016 | $1,480 | $33,875 | $0 | $0 |
| 2014 | $1,480 | $33,875 | $0 | $0 |
Agents Affiliated with this Home
-
LINDA ASH

Seller's Agent in 2025
LINDA ASH
Centric Realty LLC
(901) 922-9704
1 in this area
20 Total Sales
-
Mikki Duffey

Seller's Agent in 2022
Mikki Duffey
Crye-Leike, Inc., REALTORS
(901) 301-6279
5 in this area
70 Total Sales
-
Karen Gray

Buyer's Agent in 2022
Karen Gray
RE/MAX
(901) 378-6082
17 in this area
109 Total Sales
Map
Source: Memphis Area Association of REALTORS®
MLS Number: 10125793
APN: 09-6512-G0-0011
- 2058 Mt Badon Ln
- 8731 Brownsford Cove
- 8444 Kings Trail Dr
- 8717 Dexter Rd
- 2144 Brackenbury Ln
- 8721 Grandbury Place
- 2024 Wirily Ln
- 8893 Lindstrom Dr
- 8656 Wood Mills Dr W
- 8841 Chimneyrock Blvd
- 8606 Meadow Green Dr
- 2091 Chingford Cove
- 8915 Johnston St
- 2148 Valley Edge Dr
- 8424 Rockcreek Pkwy Unit 42
- 2356 Huntington Fairway
- 8859 Chimneyrock Blvd
- 8425 Brownstone Ln Unit 50
- 8303 Chippingham Dr
- 8810 Raspberry Ln
