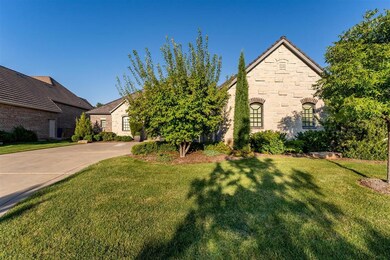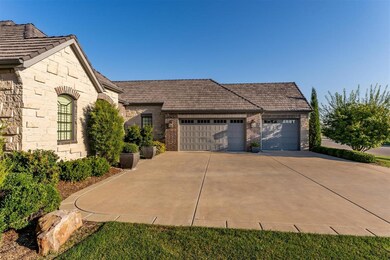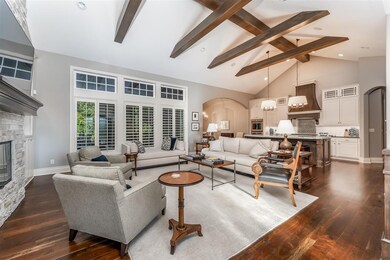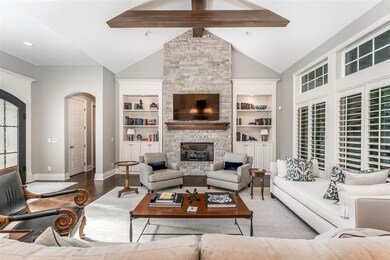
2025 N Veranda Cir Wichita, KS 67206
Northeast Wichita NeighborhoodEstimated Value: $943,598
Highlights
- Gated Community
- Vaulted Ceiling
- Wood Flooring
- Multiple Fireplaces
- Ranch Style House
- Granite Countertops
About This Home
As of January 2022Warm and inviting patio home with luxurious finishes in the beautiful gated community of Oak Creek and complete with a great open floor plan for easy entertaining, plantation shutters throughout, lovely living room with hardwood flooring, two built-in bookcases, vaulted ceiling with wood beams, built-in speakers, and fireplace with stone surround, formal dining room with chandelier, door to the screened in patio area to make your summer barbecues a breeze, and large windows, and gorgeous granite kitchen with oversized island with breakfast bar, tile backsplash, professional grade appliances, cabinets with pull-out shelving, under cabinet lighting, and walk-in pantry with granite counters and sink. Working from home will be a a pleasure in this office alcove complete with hardwood flooring, granite built-in desk, cabinets, built-in shelving, built-in drop zone, and convenient half bathroom. Spend peaceful nights in this spacious main floor master suite complete with carpeting, large windows, chandelier, cove lighting, barrel trayed ceiling, door to the screened-in patio, and spa-like bathroom with tile flooring, his and her sinks, soaker tub, oversized tile shower with dual shower heads, private commode, and walk-in closet with built-ins and three-level hanging rods and access to the laundry room. Enjoy hanging out in this fabulous finished basement complete with carpeting, neutral decor, crown molding, built-in cabinet, recessed lighting, built-in bookcases, enough room for your favorite game table, and a beautiful granite wet bar. This lower level also features two bedrooms, a full updated bathroom, and great storage space. Enjoy your morning cup of coffee out on this large screened-in patio with fireplace and TV Hookups and an additional open patio overlooking the backyard and trees! You will love calling this one home!
Last Agent to Sell the Property
Reece Nichols South Central Kansas License #00014218 Listed on: 09/28/2021

Home Details
Home Type
- Single Family
Est. Annual Taxes
- $10,396
Year Built
- Built in 2014
Lot Details
- 0.34 Acre Lot
- Cul-De-Sac
- Wrought Iron Fence
- Sprinkler System
HOA Fees
- $354 Monthly HOA Fees
Home Design
- Ranch Style House
- Traditional Architecture
- Patio Home
- Brick or Stone Mason
- Tile Roof
- Masonry
Interior Spaces
- Wet Bar
- Wired For Sound
- Built-In Desk
- Vaulted Ceiling
- Ceiling Fan
- Multiple Fireplaces
- Window Treatments
- Family Room
- Living Room with Fireplace
- Formal Dining Room
- Game Room
- Screened Porch
- Wood Flooring
Kitchen
- Breakfast Bar
- Oven or Range
- Dishwasher
- Kitchen Island
- Granite Countertops
- Disposal
Bedrooms and Bathrooms
- 4 Bedrooms
- Split Bedroom Floorplan
- En-Suite Primary Bedroom
- Walk-In Closet
- Dual Vanity Sinks in Primary Bathroom
- Separate Shower in Primary Bathroom
Laundry
- Laundry Room
- Laundry on main level
Finished Basement
- Basement Fills Entire Space Under The House
- Bedroom in Basement
- Finished Basement Bathroom
- Basement Storage
- Natural lighting in basement
Home Security
- Home Security System
- Storm Doors
Parking
- 3 Car Attached Garage
- Side Facing Garage
- Garage Door Opener
Outdoor Features
- Patio
- Rain Gutters
Schools
- Minneha Elementary School
- Coleman Middle School
- Southeast High School
Utilities
- Forced Air Heating and Cooling System
- Heating System Uses Gas
Listing and Financial Details
- Assessor Parcel Number 20173-112-09-0-12-03-020.01
Community Details
Overview
- Association fees include lawn service, security, snow removal, gen. upkeep for common ar
- Oak Creek Subdivision
Security
- Gated Community
Ownership History
Purchase Details
Home Financials for this Owner
Home Financials are based on the most recent Mortgage that was taken out on this home.Similar Homes in Wichita, KS
Home Values in the Area
Average Home Value in this Area
Purchase History
| Date | Buyer | Sale Price | Title Company |
|---|---|---|---|
| Susan W Anderson Revocable Trust | -- | Security 1St Title |
Mortgage History
| Date | Status | Borrower | Loan Amount |
|---|---|---|---|
| Open | Susan W Anderson Revocable Trust | $534,874 | |
| Previous Owner | Leewood Homes Inc | $550,000 |
Property History
| Date | Event | Price | Change | Sq Ft Price |
|---|---|---|---|---|
| 01/03/2022 01/03/22 | Sold | -- | -- | -- |
| 11/24/2021 11/24/21 | Pending | -- | -- | -- |
| 10/30/2021 10/30/21 | Price Changed | $875,000 | -2.2% | $226 / Sq Ft |
| 10/20/2021 10/20/21 | For Sale | $895,000 | 0.0% | $231 / Sq Ft |
| 10/10/2021 10/10/21 | Pending | -- | -- | -- |
| 09/28/2021 09/28/21 | For Sale | $895,000 | +17.1% | $231 / Sq Ft |
| 11/06/2015 11/06/15 | Sold | -- | -- | -- |
| 08/12/2015 08/12/15 | Pending | -- | -- | -- |
| 08/12/2015 08/12/15 | For Sale | $764,106 | -- | $196 / Sq Ft |
Tax History Compared to Growth
Tax History
| Year | Tax Paid | Tax Assessment Tax Assessment Total Assessment is a certain percentage of the fair market value that is determined by local assessors to be the total taxable value of land and additions on the property. | Land | Improvement |
|---|---|---|---|---|
| 2023 | $13,261 | $99,452 | $21,873 | $77,579 |
| 2022 | $12,743 | $92,943 | $20,631 | $72,312 |
| 2021 | $12,604 | $89,367 | $20,631 | $68,736 |
| 2020 | $12,582 | $89,367 | $24,081 | $65,286 |
| 2019 | $12,629 | $89,367 | $24,081 | $65,286 |
| 2018 | $12,361 | $86,768 | $17,181 | $69,587 |
| 2017 | $10,465 | $0 | $0 | $0 |
| 2016 | $10,064 | $0 | $0 | $0 |
| 2015 | -- | $0 | $0 | $0 |
| 2014 | -- | $0 | $0 | $0 |
Agents Affiliated with this Home
-
Cindy Carnahan

Seller's Agent in 2022
Cindy Carnahan
Reece Nichols South Central Kansas
(316) 393-3034
161 in this area
899 Total Sales
-
Jillian Ambrose

Buyer's Agent in 2022
Jillian Ambrose
Keller Williams Signature Partners, LLC
(316) 655-1324
6 in this area
77 Total Sales
-
Laurie Priest
L
Seller's Agent in 2015
Laurie Priest
Slawson Real Estate
(316) 213-3234
21 in this area
21 Total Sales
Map
Source: South Central Kansas MLS
MLS Number: 602677
APN: 112-09-0-12-03-020.01
- 2022 N Lindberg St
- 10302 E Bronco St
- 10107 E Churchill St
- 10801 E Glengate Cir
- 1834 N Cranbrook St
- 2331 N Regency Lakes Ct
- 1810 N Veranda St
- 10924 E Steeplechase Ct
- 1651 N Red Oaks St
- 10507 E Mainsgate St
- 2514 N Lindberg St
- 9400 E Wilson Estates Pkwy
- 1620 N Veranda St
- 2518 N Cranbrook St
- 2501 N Fox Run
- 10107 E Windemere Cir
- 9322 E Bent Tree Cir
- 2310 N Greenleaf St
- 2530 N Greenleaf Ct
- 2565 N Greenleaf Ct
- 2025 N Veranda Cir
- 2021 N Veranda Cir
- 2101 N Veranda Cir
- 2034 N Lindberg St
- 2030 N Lindberg St
- 2017 N Veranda Cir
- 2105 N Veranda Cir
- 2026 N Lindberg St
- 2016 N Veranda Cir
- 2102 N Veranda Cir
- 2020 N Veranda Cir
- 2012 N Veranda Dr
- 2109 N Veranda Cir
- 2013 N Veranda Cir
- 10306 E Shadybrook St
- 2106 N Veranda Cir
- 10305 E Bronco St
- 10314 E Bronco St
- 2018 N Lindberg St
- 2009 N Veranda Cir






