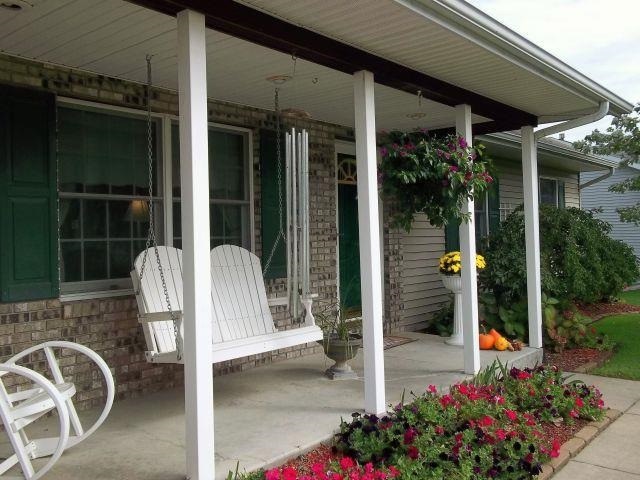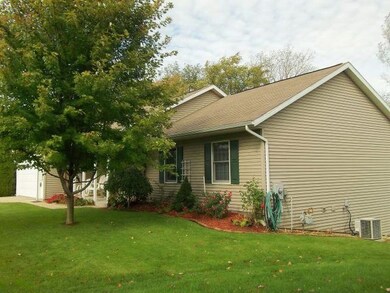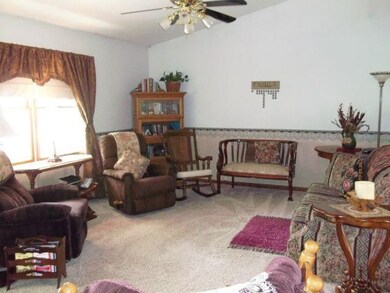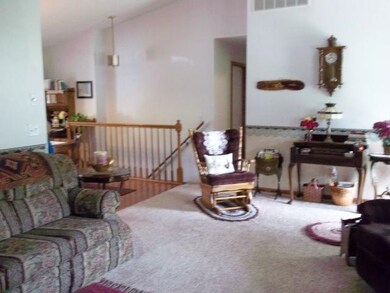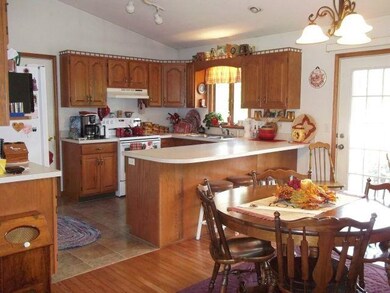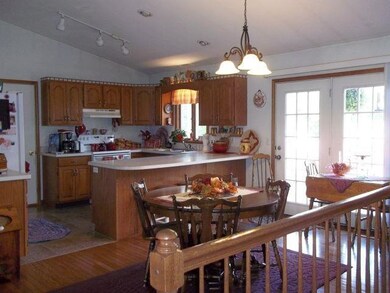
2025 Nathan Ln Goshen, IN 46528
Estimated Value: $259,663 - $384,000
Highlights
- Vaulted Ceiling
- Eat-In Kitchen
- 1-Story Property
- 2 Car Attached Garage
- Wet Bar
- Forced Air Heating and Cooling System
About This Home
As of December 2014Impeccable condition, very nicely maintained. Ranch style home with vaulted ceiling, eat-in kitchen includes breakfast bar. 3 bedrooms on main level plus 2 additional bedrooms in the lower level with egress windows. Lower level is a walkout and is finished with a family room with gas log fireplace, wet bar, 2 bedrooms and bath. Nicely landscaped, nice rear deck, rose garden, garden space, sprinkling system.
Home Details
Home Type
- Single Family
Est. Annual Taxes
- $1,192
Year Built
- Built in 1996
Lot Details
- 0.26 Acre Lot
- Lot Dimensions are 90 x 125
- Irrigation
Parking
- 2 Car Attached Garage
- Garage Door Opener
Home Design
- Vinyl Construction Material
Interior Spaces
- 1-Story Property
- Wet Bar
- Vaulted Ceiling
- Gas Log Fireplace
Kitchen
- Eat-In Kitchen
- Breakfast Bar
Bedrooms and Bathrooms
- 5 Bedrooms
Finished Basement
- Walk-Out Basement
- Basement Fills Entire Space Under The House
- 1 Bathroom in Basement
- 2 Bedrooms in Basement
Schools
- Parkside Elementary School
- Goshen Middle School
- Goshen High School
Utilities
- Forced Air Heating and Cooling System
- Heating System Uses Gas
Community Details
- Terrace Park Subdivision
Listing and Financial Details
- Assessor Parcel Number 20-11-11-330-004.000-015
Ownership History
Purchase Details
Home Financials for this Owner
Home Financials are based on the most recent Mortgage that was taken out on this home.Purchase Details
Purchase Details
Purchase Details
Home Financials for this Owner
Home Financials are based on the most recent Mortgage that was taken out on this home.Purchase Details
Home Financials for this Owner
Home Financials are based on the most recent Mortgage that was taken out on this home.Similar Homes in Goshen, IN
Home Values in the Area
Average Home Value in this Area
Purchase History
| Date | Buyer | Sale Price | Title Company |
|---|---|---|---|
| Elliott Brian K | -- | Metropolitan Title | |
| Jantz Ervin | -- | None Available | |
| Hilliker Kami J | -- | None Available | |
| Jantz Ervin | -- | Stewart Title | |
| Gerber Ray A | -- | Cripe Title & Escrow |
Mortgage History
| Date | Status | Borrower | Loan Amount |
|---|---|---|---|
| Open | Elliott Brian K | $275,000 | |
| Closed | Elliott Brian K | $225,000 | |
| Closed | Elliott Brian K | $149,940 | |
| Closed | Elliott Brian K | $161,350 | |
| Closed | Elliott Brian K | $157,396 | |
| Closed | Elliott Brian K | $152,592 | |
| Closed | Elliott Brian K | $147,450 | |
| Previous Owner | Jantz Ervin | $110,000 | |
| Previous Owner | Gerber Ray A | $103,900 |
Property History
| Date | Event | Price | Change | Sq Ft Price |
|---|---|---|---|---|
| 12/30/2014 12/30/14 | Sold | $147,450 | -1.6% | $66 / Sq Ft |
| 11/06/2014 11/06/14 | Pending | -- | -- | -- |
| 10/06/2014 10/06/14 | For Sale | $149,900 | -- | $67 / Sq Ft |
Tax History Compared to Growth
Tax History
| Year | Tax Paid | Tax Assessment Tax Assessment Total Assessment is a certain percentage of the fair market value that is determined by local assessors to be the total taxable value of land and additions on the property. | Land | Improvement |
|---|---|---|---|---|
| 2024 | $3,095 | $252,700 | $18,200 | $234,500 |
| 2022 | $3,095 | $221,700 | $18,200 | $203,500 |
| 2021 | $2,427 | $201,000 | $18,200 | $182,800 |
| 2020 | $2,331 | $174,300 | $18,200 | $156,100 |
| 2019 | $2,029 | $164,300 | $18,200 | $146,100 |
| 2018 | $1,886 | $160,500 | $18,200 | $142,300 |
| 2017 | $1,484 | $142,900 | $18,200 | $124,700 |
| 2016 | $1,516 | $142,300 | $18,200 | $124,100 |
| 2014 | $1,205 | $116,100 | $18,200 | $97,900 |
| 2013 | $1,177 | $116,100 | $18,200 | $97,900 |
Agents Affiliated with this Home
-
Rosalie Chevalier

Seller's Agent in 2014
Rosalie Chevalier
RE/MAX
(574) 361-3360
167 Total Sales
Map
Source: Indiana Regional MLS
MLS Number: 201444579
APN: 20-11-11-330-004.000-015
- 104 S 24th St
- 714 S 12th St
- 1008 S 14th St
- 317 S 10th St
- 1102 S 15th St
- 1415 Hampton Cir
- 821 S 12th St
- 1432 Bradford Ct
- 323 Olive St
- 1008 S 12th St
- 18411 County Road 22
- 316 S 8th St
- 516 S 8th St
- 1564 Kingston Ct
- 1425 4 Pembroke Cir
- 713 Middlebury St
- 1615 Spring Brooke Ct
- 412 E Monroe St
- 1263 Camden Ct
- 2302 College Ave
- 2025 Nathan Ln
- 2029 Nathan Ln
- 2017 Nathan Ln
- 2026 Nathan Ln
- 2035 Nathan Ln
- 2030 Nathan Ln
- 2020 Nathan Ln
- 2011 Nathan Ln
- 2036 Nathan Ln
- 2014 Nathan Ln
- 2041 Nathan Ln
- 333 Fairview Dr
- 411 Fairview Dr
- 329 Fairview Dr
- 405 Hillcrest Dr
- 414 Hillcrest Dr
- 415 Fairview Dr
- 325 Fairview Dr
- 409 Hillcrest Dr
- 418 Hillcrest Dr
