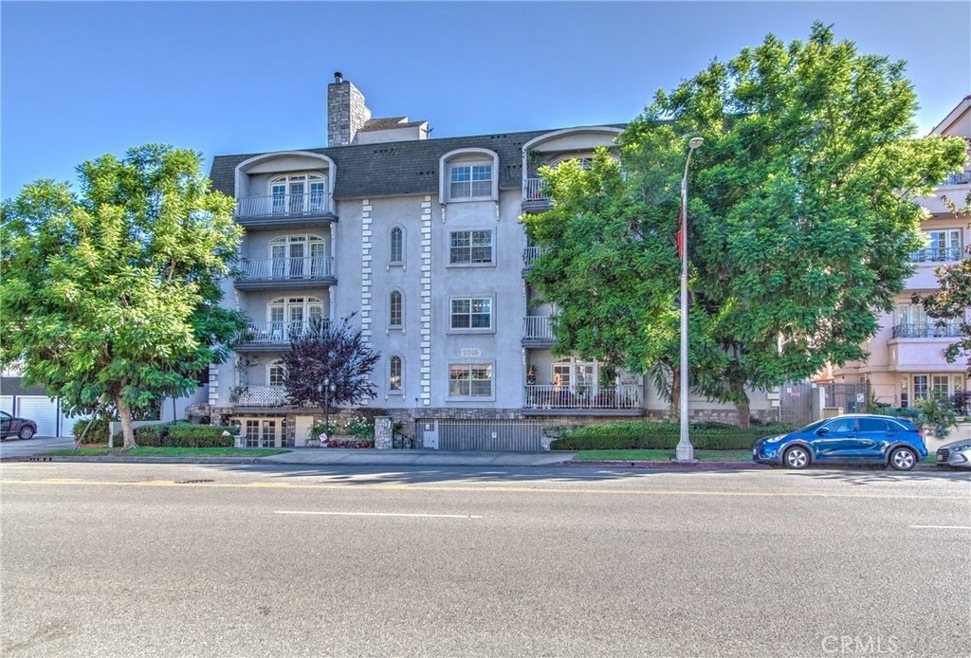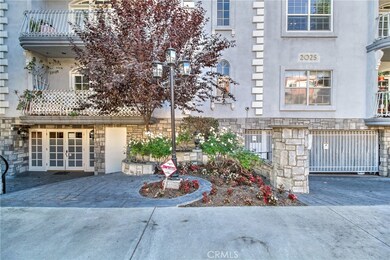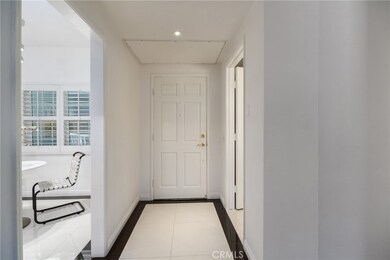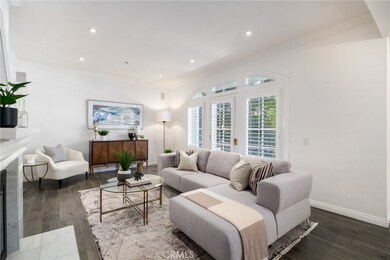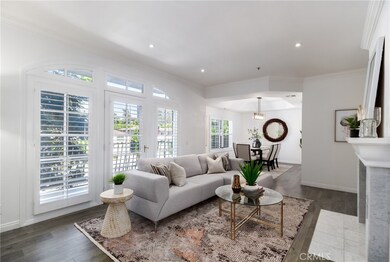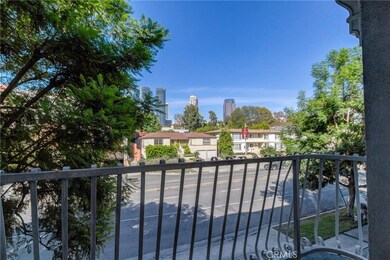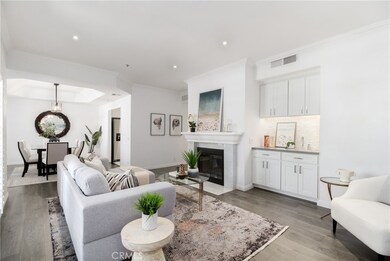
2025 S Beverly Glen Blvd Unit 2D Los Angeles, CA 90025
West Los Angeles NeighborhoodHighlights
- Open Floorplan
- Tudor Architecture
- Neighborhood Views
- Main Floor Bedroom
- Quartz Countertops
- Subterranean Parking
About This Home
As of September 2022Tastefully renovated Luxury condo in highly desirable and convenient Century City neighborhood. This condo is front facing with views and windows on three sides offering an abundance of natural light into the home. The galley kitchen is remodeled with white shaker cabinetry, quartz countertops, stainless steel appliances and a breakfast nook. The living room is spacious with a fireplace and French doors open onto the private balcony. A Formal dining room is adjacent. Laminate wood floors, plantation shutters, crown molding and recessed lighting are upgrades found throughout the home. One of the three bedrooms features a built in media library. The primary bedroom suite is large and tranquil which opens onto the front with canopy views of neighboring trees. There is a large walk in closet and the ensuite is updated with a separate tub & shower with double sink vanity. A laundry closet is located inside the unit for convenience and two parking spaces are offered in the subterranean garage. It's time to call this home!
Last Agent to Sell the Property
Engel & Völkers Pasadena License #01714793 Listed on: 08/15/2022

Property Details
Home Type
- Condominium
Est. Annual Taxes
- $14,681
Year Built
- Built in 1989 | Remodeled
HOA Fees
- $640 Monthly HOA Fees
Parking
- Subterranean Parking
- Parking Available
- Tandem Covered Parking
Home Design
- Tudor Architecture
- Turnkey
Interior Spaces
- 1,801 Sq Ft Home
- Open Floorplan
- Crown Molding
- Recessed Lighting
- Living Room with Fireplace
- Neighborhood Views
Kitchen
- Galley Kitchen
- Gas Oven
- Range Hood
- Dishwasher
- Quartz Countertops
Bedrooms and Bathrooms
- 3 Main Level Bedrooms
- Walk-In Closet
Laundry
- Laundry Room
- Stacked Washer and Dryer
Schools
- University High School
Additional Features
- Two or More Common Walls
- Central Heating and Cooling System
Community Details
- Master Insurance
- 16 Units
- Chateau Glen Association, Phone Number (310) 444-7444
- Allstate HOA
- Maintained Community
Listing and Financial Details
- Earthquake Insurance Required
- Tax Lot 1
- Tax Tract Number 45383
- Assessor Parcel Number 4317012094
- $166 per year additional tax assessments
Ownership History
Purchase Details
Home Financials for this Owner
Home Financials are based on the most recent Mortgage that was taken out on this home.Purchase Details
Home Financials for this Owner
Home Financials are based on the most recent Mortgage that was taken out on this home.Purchase Details
Purchase Details
Home Financials for this Owner
Home Financials are based on the most recent Mortgage that was taken out on this home.Purchase Details
Home Financials for this Owner
Home Financials are based on the most recent Mortgage that was taken out on this home.Purchase Details
Home Financials for this Owner
Home Financials are based on the most recent Mortgage that was taken out on this home.Purchase Details
Home Financials for this Owner
Home Financials are based on the most recent Mortgage that was taken out on this home.Purchase Details
Home Financials for this Owner
Home Financials are based on the most recent Mortgage that was taken out on this home.Similar Homes in the area
Home Values in the Area
Average Home Value in this Area
Purchase History
| Date | Type | Sale Price | Title Company |
|---|---|---|---|
| Grant Deed | $1,185,000 | -- | |
| Grant Deed | $724,500 | California Title Company | |
| Interfamily Deed Transfer | -- | None Available | |
| Interfamily Deed Transfer | -- | Investors Title Company | |
| Interfamily Deed Transfer | -- | Southland Title Corporation | |
| Grant Deed | $389,000 | Equity Title | |
| Individual Deed | -- | -- | |
| Individual Deed | -- | North American Title Company |
Mortgage History
| Date | Status | Loan Amount | Loan Type |
|---|---|---|---|
| Open | $948,000 | New Conventional | |
| Previous Owner | $467,000 | New Conventional | |
| Previous Owner | $500,000 | New Conventional | |
| Previous Owner | $306,500 | Purchase Money Mortgage | |
| Previous Owner | $311,200 | No Value Available | |
| Previous Owner | $142,000 | No Value Available |
Property History
| Date | Event | Price | Change | Sq Ft Price |
|---|---|---|---|---|
| 07/09/2025 07/09/25 | For Sale | $1,150,000 | -3.0% | $639 / Sq Ft |
| 09/07/2022 09/07/22 | Sold | $1,185,000 | +3.0% | $658 / Sq Ft |
| 08/22/2022 08/22/22 | Pending | -- | -- | -- |
| 08/15/2022 08/15/22 | For Sale | $1,150,000 | 0.0% | $639 / Sq Ft |
| 07/16/2019 07/16/19 | Rented | $4,950 | 0.0% | -- |
| 07/16/2019 07/16/19 | Under Contract | -- | -- | -- |
| 06/01/2019 06/01/19 | For Rent | $4,950 | -1.0% | -- |
| 08/03/2018 08/03/18 | Rented | $4,999 | 0.0% | -- |
| 07/30/2018 07/30/18 | Under Contract | -- | -- | -- |
| 07/11/2018 07/11/18 | Price Changed | $4,999 | -2.0% | $3 / Sq Ft |
| 05/22/2018 05/22/18 | For Rent | $5,100 | +3.0% | -- |
| 06/21/2017 06/21/17 | Rented | $4,950 | 0.0% | -- |
| 06/03/2017 06/03/17 | Under Contract | -- | -- | -- |
| 05/05/2017 05/05/17 | For Rent | $4,950 | 0.0% | -- |
| 11/22/2016 11/22/16 | Sold | $724,500 | -3.3% | $402 / Sq Ft |
| 10/07/2016 10/07/16 | Pending | -- | -- | -- |
| 08/15/2016 08/15/16 | For Sale | $749,000 | -- | $416 / Sq Ft |
Tax History Compared to Growth
Tax History
| Year | Tax Paid | Tax Assessment Tax Assessment Total Assessment is a certain percentage of the fair market value that is determined by local assessors to be the total taxable value of land and additions on the property. | Land | Improvement |
|---|---|---|---|---|
| 2024 | $14,681 | $1,208,700 | $704,412 | $504,288 |
| 2023 | $14,397 | $1,185,000 | $690,600 | $494,400 |
| 2022 | $9,418 | $792,342 | $573,615 | $218,727 |
| 2021 | $9,295 | $776,807 | $562,368 | $214,439 |
| 2019 | $9,015 | $753,769 | $545,689 | $208,080 |
| 2018 | $8,991 | $738,990 | $534,990 | $204,000 |
| 2016 | $7,688 | $634,542 | $416,094 | $218,448 |
| 2015 | $7,575 | $625,011 | $409,844 | $215,167 |
| 2014 | $7,603 | $478,153 | $180,935 | $297,218 |
Agents Affiliated with this Home
-
Richard Schulman

Seller's Agent in 2025
Richard Schulman
Keller Williams Los Angeles
(310) 482-0173
11 in this area
532 Total Sales
-
Daniel Lipshutz

Seller Co-Listing Agent in 2025
Daniel Lipshutz
Keller Williams Los Angeles
(310) 826-8200
2 in this area
47 Total Sales
-
Robert Lee

Seller's Agent in 2022
Robert Lee
Engel & Völkers Pasadena
(626) 824-3388
1 in this area
73 Total Sales
-
Mei Mei Liu

Seller Co-Listing Agent in 2022
Mei Mei Liu
Engel & Völkers Pasadena
(626) 685-4122
1 in this area
54 Total Sales
-
Yvette Busot

Seller's Agent in 2019
Yvette Busot
Berkshire Hathaway HomeServices California Properties
(310) 897-8369
3 in this area
42 Total Sales
-
C
Seller's Agent in 2018
Carolin Baier
Berkshire Hathaway HomeServices California Properties
Map
Source: California Regional Multiple Listing Service (CRMLS)
MLS Number: AR22179315
APN: 4317-012-094
- 2010 S Beverly Glen Blvd Unit 103
- 2111 S Beverly Glen Blvd Unit 105
- 1944 S Beverly Glen Blvd
- 1940 S Beverly Glen Blvd
- 1930 S Beverly Glen Blvd Unit 103
- 1926 Thayer Ave
- 2126 Patricia Ave
- 1937 S Beverly Glen Blvd Unit 47
- 2175 S Beverly Glen Blvd Unit 203
- 2175 S Beverly Glen Blvd Unit 403
- 1912 Benecia Ave
- 1903 Holmby Ave
- 10346 Louisiana Ave
- 10330 Calvin Ave
- 1814 Thayer Ave Unit 1
- 2078 Prosser Ave
- 1830 Westholme Ave Unit 107
- 2276 S Beverly Glen Blvd Unit 306
- 1823 Westholme Ave
- 1821 Westholme Ave
