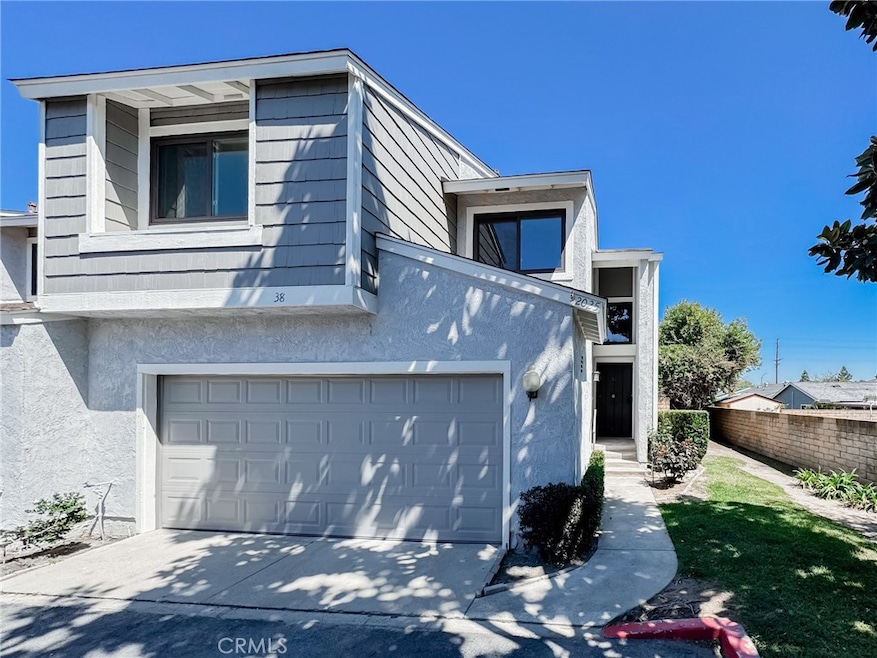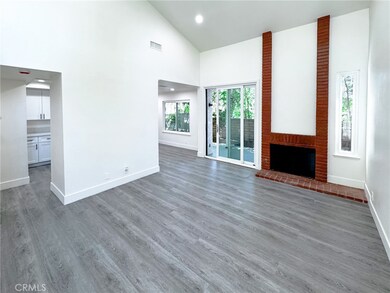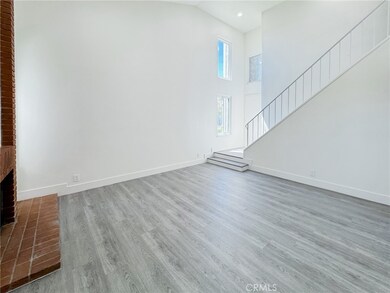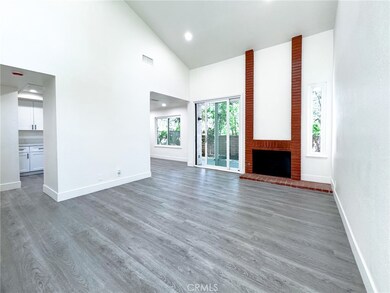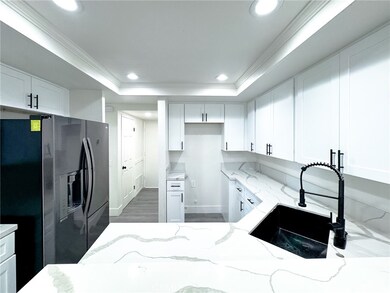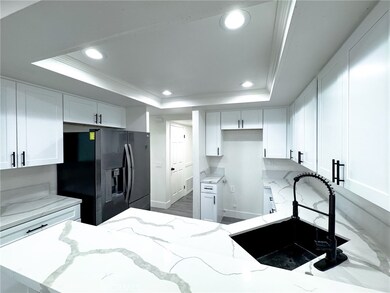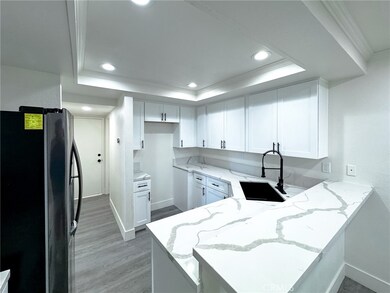
2025 S Mountain Ave Unit 38 Ontario, CA 91762
Downtown Ontario NeighborhoodHighlights
- Spa
- Updated Kitchen
- Neighborhood Views
- Primary Bedroom Suite
- End Unit
- 2 Car Attached Garage
About This Home
As of May 2025Seller decided to keep property and lease due to cloud on title.
Last Agent to Sell the Property
MONACO REALTY Brokerage Phone: 909 518-1576 License #01192381 Listed on: 04/10/2025
Townhouse Details
Home Type
- Townhome
Est. Annual Taxes
- $3,462
Year Built
- Built in 1987 | Remodeled
Lot Details
- 1,181 Sq Ft Lot
- End Unit
- 1 Common Wall
HOA Fees
- $394 Monthly HOA Fees
Parking
- 2 Car Attached Garage
Home Design
- Turnkey
Interior Spaces
- 1,181 Sq Ft Home
- 2-Story Property
- Family Room
- Living Room with Fireplace
- Vinyl Flooring
- Neighborhood Views
- Updated Kitchen
Bedrooms and Bathrooms
- 3 Main Level Bedrooms
- Primary Bedroom Suite
- Remodeled Bathroom
Laundry
- Laundry Room
- Laundry in Garage
Outdoor Features
- Spa
- Exterior Lighting
- Rain Gutters
Utilities
- Central Heating and Cooling System
Listing and Financial Details
- Legal Lot and Block 7 / 38
- Tax Tract Number 12263
- Assessor Parcel Number 1014532660000
- $317 per year additional tax assessments
Community Details
Overview
- 38 Units
- Mountian Vista Association, Phone Number (909) 399-3103
Amenities
- Community Barbecue Grill
Recreation
- Community Pool
- Community Spa
Ownership History
Purchase Details
Home Financials for this Owner
Home Financials are based on the most recent Mortgage that was taken out on this home.Purchase Details
Home Financials for this Owner
Home Financials are based on the most recent Mortgage that was taken out on this home.Purchase Details
Home Financials for this Owner
Home Financials are based on the most recent Mortgage that was taken out on this home.Purchase Details
Purchase Details
Home Financials for this Owner
Home Financials are based on the most recent Mortgage that was taken out on this home.Purchase Details
Purchase Details
Similar Homes in the area
Home Values in the Area
Average Home Value in this Area
Purchase History
| Date | Type | Sale Price | Title Company |
|---|---|---|---|
| Grant Deed | -- | Socal Title Company | |
| Grant Deed | $525,000 | Socal Title Company | |
| Quit Claim Deed | -- | Socal Title Company | |
| Grant Deed | $380,000 | Socal Title Company | |
| Grant Deed | $294,000 | Ticor Title Company | |
| Interfamily Deed Transfer | -- | None Available | |
| Interfamily Deed Transfer | -- | -- |
Mortgage History
| Date | Status | Loan Amount | Loan Type |
|---|---|---|---|
| Open | $498,750 | New Conventional | |
| Previous Owner | $290,300 | New Conventional | |
| Previous Owner | $285,180 | New Conventional | |
| Previous Owner | $162,100 | New Conventional | |
| Previous Owner | $130,000 | Balloon |
Property History
| Date | Event | Price | Change | Sq Ft Price |
|---|---|---|---|---|
| 05/15/2025 05/15/25 | Sold | $525,000 | 0.0% | $445 / Sq Ft |
| 05/05/2025 05/05/25 | Off Market | $525,000 | -- | -- |
| 04/30/2025 04/30/25 | Price Changed | $530,777 | +2.1% | $449 / Sq Ft |
| 04/16/2025 04/16/25 | Price Changed | $519,777 | -3.0% | $440 / Sq Ft |
| 04/15/2025 04/15/25 | Price Changed | $535,777 | +3.1% | $454 / Sq Ft |
| 04/10/2025 04/10/25 | For Sale | $519,777 | +36.8% | $440 / Sq Ft |
| 03/07/2025 03/07/25 | Sold | $380,000 | 0.0% | $322 / Sq Ft |
| 02/12/2025 02/12/25 | Pending | -- | -- | -- |
| 02/12/2025 02/12/25 | For Sale | $380,000 | +29.3% | $322 / Sq Ft |
| 09/18/2018 09/18/18 | Sold | $294,000 | -2.0% | $249 / Sq Ft |
| 08/13/2018 08/13/18 | Pending | -- | -- | -- |
| 08/01/2018 08/01/18 | Price Changed | $299,900 | -3.3% | $254 / Sq Ft |
| 07/06/2018 07/06/18 | Price Changed | $310,000 | -4.6% | $262 / Sq Ft |
| 06/28/2018 06/28/18 | Price Changed | $325,000 | +4.8% | $275 / Sq Ft |
| 06/19/2018 06/19/18 | For Sale | $310,000 | -- | $262 / Sq Ft |
Tax History Compared to Growth
Tax History
| Year | Tax Paid | Tax Assessment Tax Assessment Total Assessment is a certain percentage of the fair market value that is determined by local assessors to be the total taxable value of land and additions on the property. | Land | Improvement |
|---|---|---|---|---|
| 2025 | $3,462 | $327,963 | $114,787 | $213,176 |
| 2024 | $3,462 | $321,532 | $112,536 | $208,996 |
| 2023 | $3,364 | $315,227 | $110,329 | $204,898 |
| 2022 | $3,318 | $309,046 | $108,166 | $200,880 |
| 2021 | $3,296 | $302,986 | $106,045 | $196,941 |
| 2020 | $3,238 | $299,880 | $104,958 | $194,922 |
| 2019 | $3,209 | $294,000 | $102,900 | $191,100 |
| 2018 | $2,701 | $239,700 | $86,700 | $153,000 |
| 2017 | $1,725 | $154,766 | $30,954 | $123,812 |
| 2016 | $1,657 | $151,731 | $30,347 | $121,384 |
| 2015 | $1,646 | $149,452 | $29,891 | $119,561 |
| 2014 | $1,596 | $146,524 | $29,305 | $117,219 |
Agents Affiliated with this Home
-
Manuel Badiola

Seller's Agent in 2025
Manuel Badiola
MONACO REALTY
(909) 518-1576
5 in this area
131 Total Sales
-
Sirilo Ortiz

Seller's Agent in 2025
Sirilo Ortiz
eXp Realty of Greater Los Angeles
(909) 229-7542
5 in this area
87 Total Sales
-
Manny Badiola
M
Seller Co-Listing Agent in 2025
Manny Badiola
MONACO REALTY
(909) 260-7408
2 in this area
36 Total Sales
-
Mansour Gulzarzada
M
Seller Co-Listing Agent in 2025
Mansour Gulzarzada
eXp Realty of Greater Los Angeles
(888) 652-1314
2 in this area
6 Total Sales
-
Pamela Dao

Buyer's Agent in 2025
Pamela Dao
(714) 496-9931
1 in this area
25 Total Sales
-
Susan Tedrow

Seller's Agent in 2018
Susan Tedrow
SUSAN TEDROW REAL ESTATE, INC.
(909) 225-3888
51 Total Sales
Map
Source: California Regional Multiple Listing Service (CRMLS)
MLS Number: IV25078188
APN: 1014-532-66
- 2003 S Mountain Ave Unit 5
- 2142 S Mountain Ave
- 1115 W Francis St Unit B
- 2064 S Magnolia Ave
- 1162 W Philadelphia St
- 1748 S Mountain Ave Unit A
- 2219 S Elderberry Ave
- 2045 S Cypress Ave
- 1135 W Whittlers Ln Unit 49
- 1710 S Briar Ave
- 2321 S Magnolia Ave Unit 6E
- 2321 S Magnolia Ave Unit 6A
- 1916 S Oaks Ave
- 1723 S Cypress Ave
- 1722 Tiffany Ct
- 1626 S Boulder Ave
- 711 W Monticello St
- 1620 S Cypress Ave
- 1849 S San Antonio Ave
- 12400 Cypress Ave Unit 67
