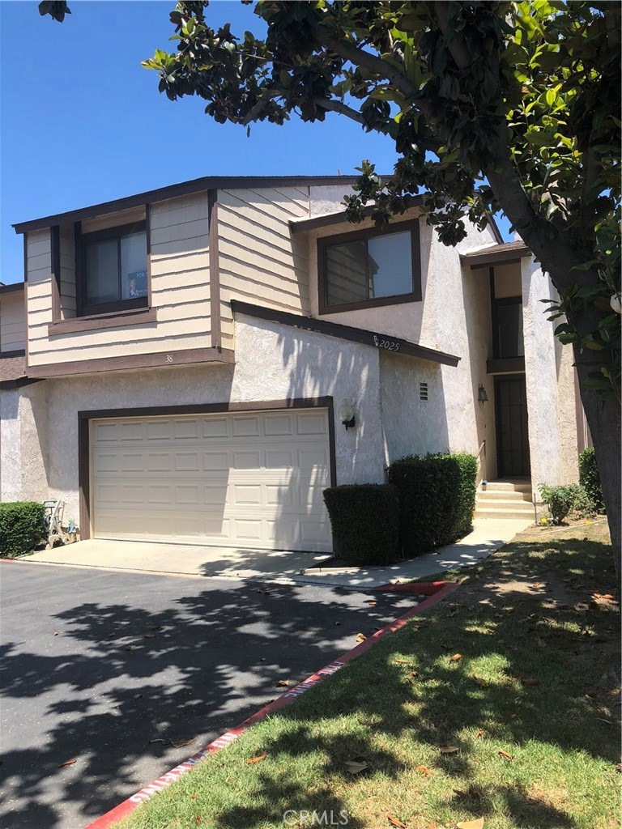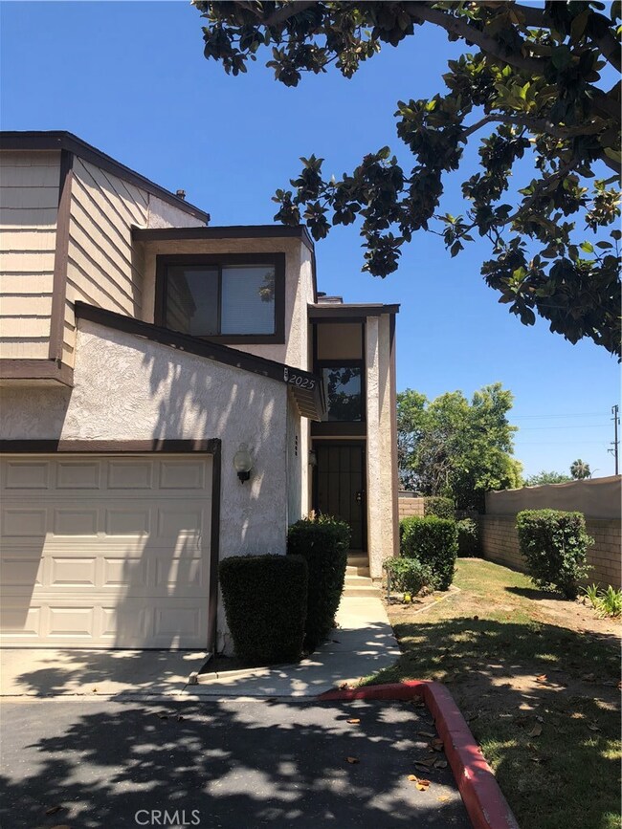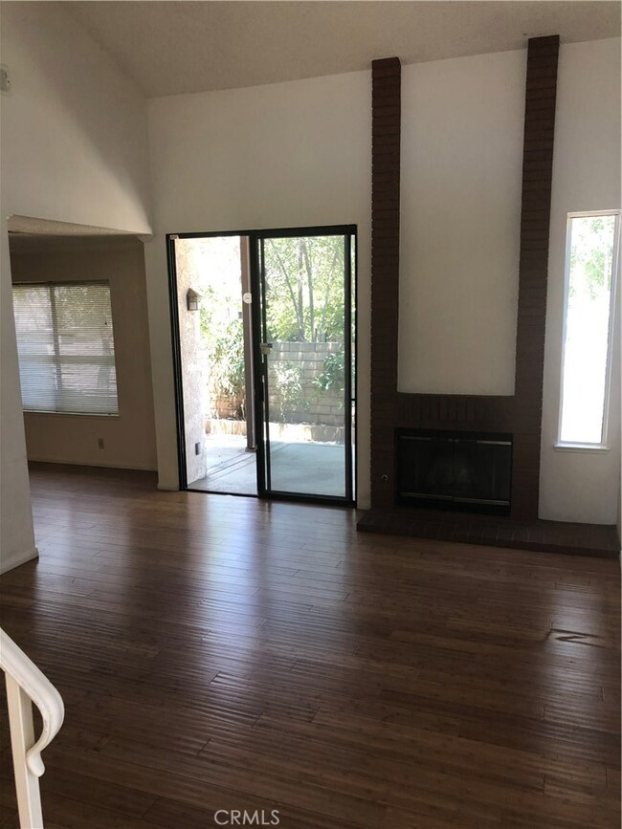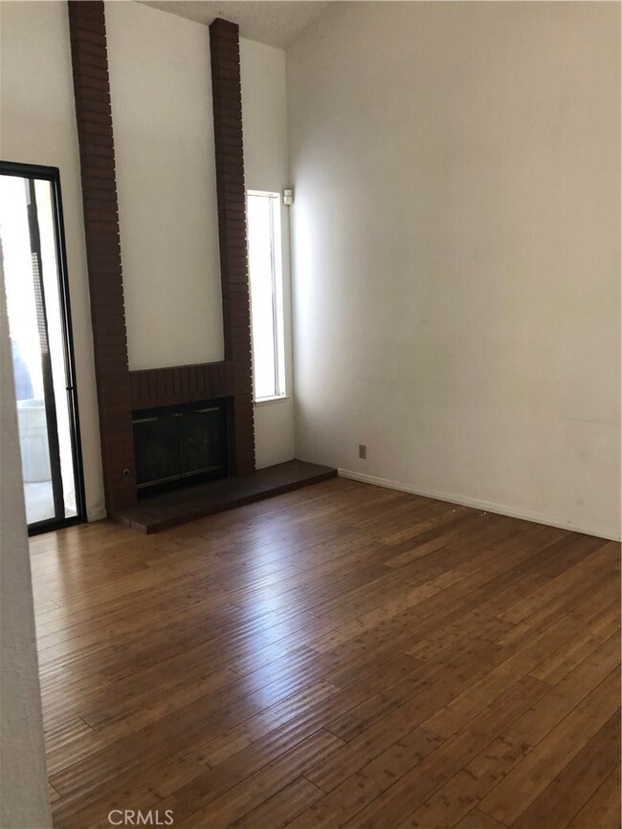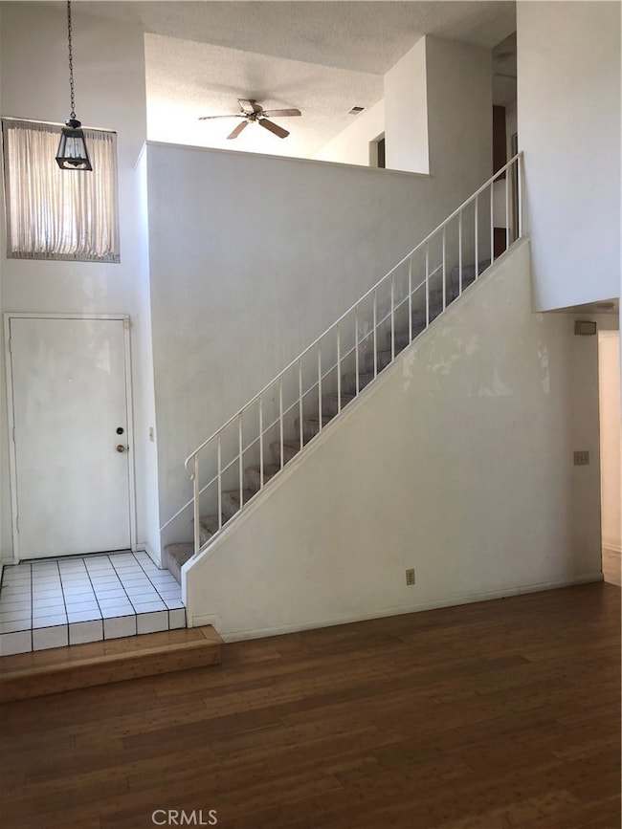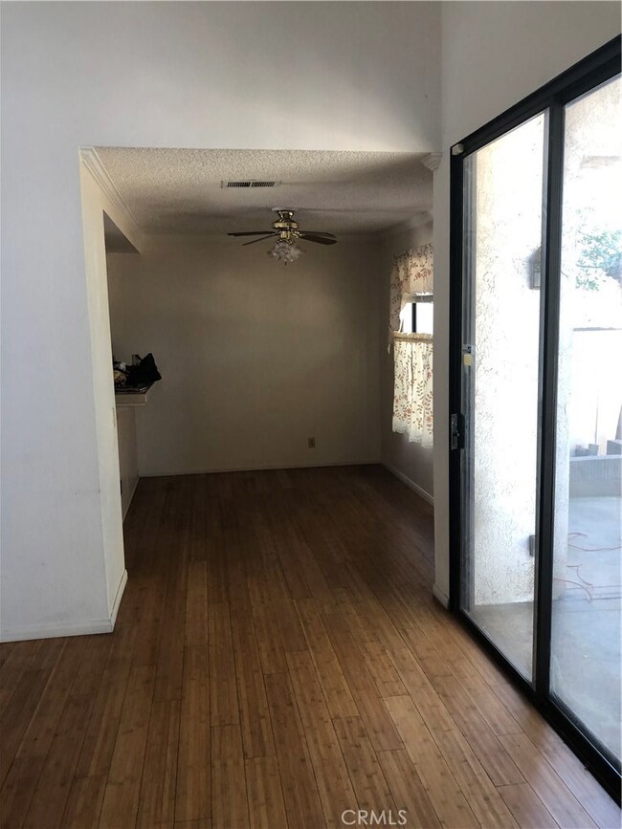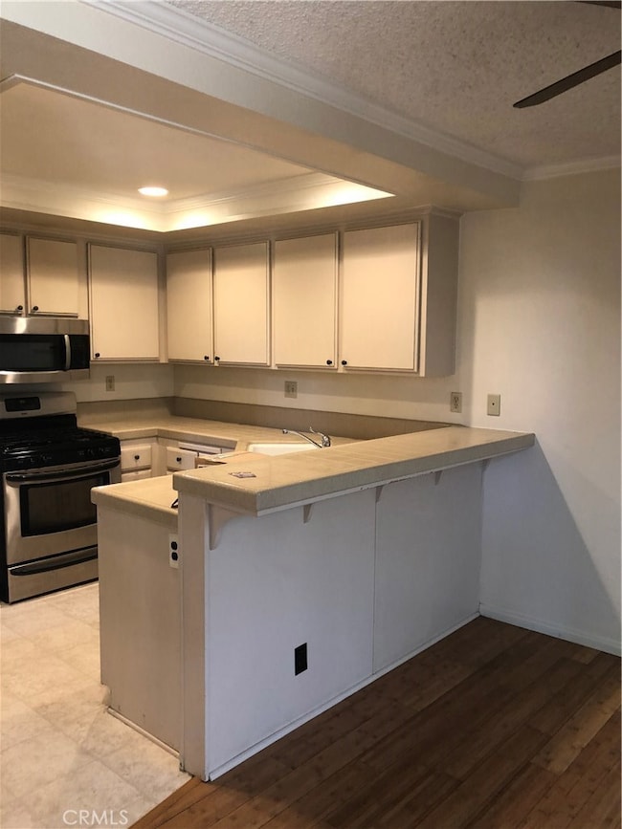
2025 S Mountain Ave Unit 38 Ontario, CA 91762
Downtown Ontario NeighborhoodHighlights
- Above Ground Pool
- Lawn
- Tile Countertops
- Peek-A-Boo Views
- 2 Car Attached Garage
- Laundry Room
About This Home
As of May 2025Highly Desired "Mountain Vista Condominium" END UNIT 2 spacious bedrooms plus a LOFT Room, 2 1/2 bathrooms, Fireplace in the living room, attached 2 car garage with storage. All bedrooms are upstairs, large 1/2 bath is downstairs. washer and dryer hook ups are in the garage.
Kitchen has plenty of counter and cabinet space with a breakfast bar and dining area as well. n Master bedroom has a closet organizer.
This sweet home is ready for your personal touches!
Community is well maintained with a pool, spa and one dog rule. Walking distance to restaurants, grocery store and Ontario Christian High School.
Commuter Friendly!
Last Agent to Sell the Property
SUSAN TEDROW REAL ESTATE, INC. License #01209389 Listed on: 06/19/2018
Last Buyer's Agent
KASSANDRA YAMAMOTO
eXp Realty of Greater Los Angeles License #02024376
Property Details
Home Type
- Condominium
Est. Annual Taxes
- $3,462
Year Built
- Built in 1987
Lot Details
- 1 Common Wall
- Lawn
HOA Fees
- $375 Monthly HOA Fees
Parking
- 2 Car Attached Garage
Interior Spaces
- 1,181 Sq Ft Home
- 2-Story Property
- Ceiling Fan
- Living Room with Fireplace
- Laminate Flooring
- Peek-A-Boo Views
- Pest Guard System
Kitchen
- Gas Oven
- Gas Cooktop
- Microwave
- Dishwasher
- Tile Countertops
- Disposal
Bedrooms and Bathrooms
- 2 Bedrooms
- All Upper Level Bedrooms
Laundry
- Laundry Room
- Laundry in Garage
Outdoor Features
- Above Ground Pool
- Exterior Lighting
Additional Features
- Urban Location
- Central Heating and Cooling System
Listing and Financial Details
- Tax Lot 7
- Tax Tract Number 12263
- Assessor Parcel Number 1014532660000
Community Details
Overview
- 99 Units
- Cms Association, Phone Number (909) 399-3103
Recreation
- Community Pool
- Community Spa
Pet Policy
- Pet Restriction
Ownership History
Purchase Details
Home Financials for this Owner
Home Financials are based on the most recent Mortgage that was taken out on this home.Purchase Details
Home Financials for this Owner
Home Financials are based on the most recent Mortgage that was taken out on this home.Purchase Details
Home Financials for this Owner
Home Financials are based on the most recent Mortgage that was taken out on this home.Purchase Details
Purchase Details
Home Financials for this Owner
Home Financials are based on the most recent Mortgage that was taken out on this home.Purchase Details
Purchase Details
Similar Homes in Ontario, CA
Home Values in the Area
Average Home Value in this Area
Purchase History
| Date | Type | Sale Price | Title Company |
|---|---|---|---|
| Grant Deed | -- | Socal Title Company | |
| Grant Deed | $525,000 | Socal Title Company | |
| Quit Claim Deed | -- | Socal Title Company | |
| Grant Deed | $380,000 | Socal Title Company | |
| Grant Deed | $294,000 | Ticor Title Company | |
| Interfamily Deed Transfer | -- | None Available | |
| Interfamily Deed Transfer | -- | -- |
Mortgage History
| Date | Status | Loan Amount | Loan Type |
|---|---|---|---|
| Open | $498,750 | New Conventional | |
| Previous Owner | $290,300 | New Conventional | |
| Previous Owner | $285,180 | New Conventional | |
| Previous Owner | $162,100 | New Conventional | |
| Previous Owner | $130,000 | Balloon |
Property History
| Date | Event | Price | Change | Sq Ft Price |
|---|---|---|---|---|
| 05/15/2025 05/15/25 | Sold | $525,000 | 0.0% | $445 / Sq Ft |
| 05/05/2025 05/05/25 | Off Market | $525,000 | -- | -- |
| 04/30/2025 04/30/25 | Price Changed | $530,777 | +2.1% | $449 / Sq Ft |
| 04/16/2025 04/16/25 | Price Changed | $519,777 | -3.0% | $440 / Sq Ft |
| 04/15/2025 04/15/25 | Price Changed | $535,777 | +3.1% | $454 / Sq Ft |
| 04/10/2025 04/10/25 | For Sale | $519,777 | +36.8% | $440 / Sq Ft |
| 03/07/2025 03/07/25 | Sold | $380,000 | 0.0% | $322 / Sq Ft |
| 02/12/2025 02/12/25 | Pending | -- | -- | -- |
| 02/12/2025 02/12/25 | For Sale | $380,000 | +29.3% | $322 / Sq Ft |
| 09/18/2018 09/18/18 | Sold | $294,000 | -2.0% | $249 / Sq Ft |
| 08/13/2018 08/13/18 | Pending | -- | -- | -- |
| 08/01/2018 08/01/18 | Price Changed | $299,900 | -3.3% | $254 / Sq Ft |
| 07/06/2018 07/06/18 | Price Changed | $310,000 | -4.6% | $262 / Sq Ft |
| 06/28/2018 06/28/18 | Price Changed | $325,000 | +4.8% | $275 / Sq Ft |
| 06/19/2018 06/19/18 | For Sale | $310,000 | -- | $262 / Sq Ft |
Tax History Compared to Growth
Tax History
| Year | Tax Paid | Tax Assessment Tax Assessment Total Assessment is a certain percentage of the fair market value that is determined by local assessors to be the total taxable value of land and additions on the property. | Land | Improvement |
|---|---|---|---|---|
| 2025 | $3,462 | $327,963 | $114,787 | $213,176 |
| 2024 | $3,462 | $321,532 | $112,536 | $208,996 |
| 2023 | $3,364 | $315,227 | $110,329 | $204,898 |
| 2022 | $3,318 | $309,046 | $108,166 | $200,880 |
| 2021 | $3,296 | $302,986 | $106,045 | $196,941 |
| 2020 | $3,238 | $299,880 | $104,958 | $194,922 |
| 2019 | $3,209 | $294,000 | $102,900 | $191,100 |
| 2018 | $2,701 | $239,700 | $86,700 | $153,000 |
| 2017 | $1,725 | $154,766 | $30,954 | $123,812 |
| 2016 | $1,657 | $151,731 | $30,347 | $121,384 |
| 2015 | $1,646 | $149,452 | $29,891 | $119,561 |
| 2014 | $1,596 | $146,524 | $29,305 | $117,219 |
Agents Affiliated with this Home
-
Manuel Badiola

Seller's Agent in 2025
Manuel Badiola
MONACO REALTY
(909) 518-1576
5 in this area
131 Total Sales
-
Sirilo Ortiz

Seller's Agent in 2025
Sirilo Ortiz
eXp Realty of Greater Los Angeles
(909) 229-7542
5 in this area
87 Total Sales
-
Manny Badiola
M
Seller Co-Listing Agent in 2025
Manny Badiola
MONACO REALTY
(909) 260-7408
2 in this area
36 Total Sales
-
Mansour Gulzarzada
M
Seller Co-Listing Agent in 2025
Mansour Gulzarzada
eXp Realty of Greater Los Angeles
(888) 652-1314
2 in this area
6 Total Sales
-
Pamela Dao

Buyer's Agent in 2025
Pamela Dao
(714) 496-9931
1 in this area
25 Total Sales
-
Susan Tedrow

Seller's Agent in 2018
Susan Tedrow
SUSAN TEDROW REAL ESTATE, INC.
(909) 225-3888
51 Total Sales
Map
Source: California Regional Multiple Listing Service (CRMLS)
MLS Number: EV18146460
APN: 1014-532-66
- 2003 S Mountain Ave Unit 5
- 2142 S Mountain Ave
- 1115 W Francis St Unit B
- 2064 S Magnolia Ave
- 1162 W Philadelphia St
- 1748 S Mountain Ave Unit A
- 2219 S Elderberry Ave
- 2045 S Cypress Ave
- 1135 W Whittlers Ln Unit 49
- 1710 S Briar Ave
- 2321 S Magnolia Ave Unit 6E
- 2321 S Magnolia Ave Unit 6A
- 1916 S Oaks Ave
- 1723 S Cypress Ave
- 1722 Tiffany Ct
- 1626 S Boulder Ave
- 711 W Monticello St
- 1620 S Cypress Ave
- 1849 S San Antonio Ave
- 12400 Cypress Ave Unit 67
