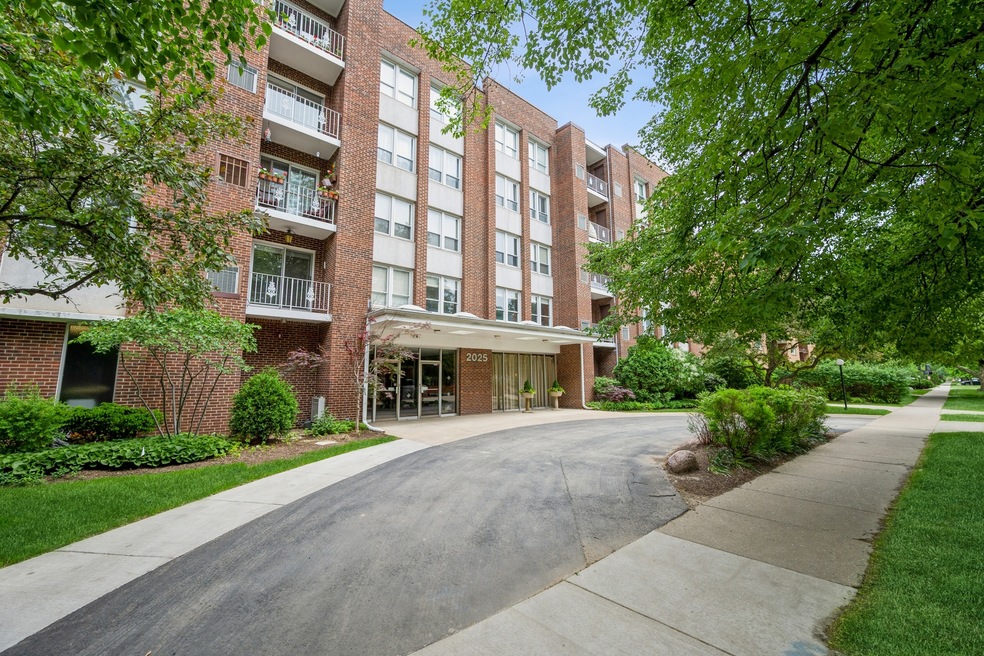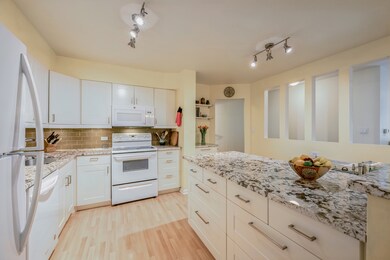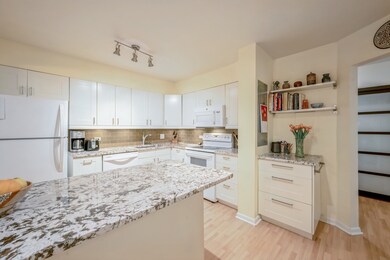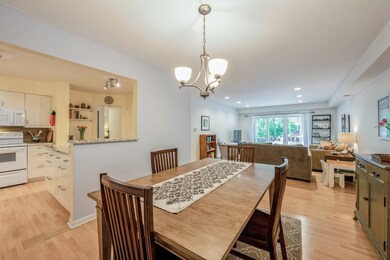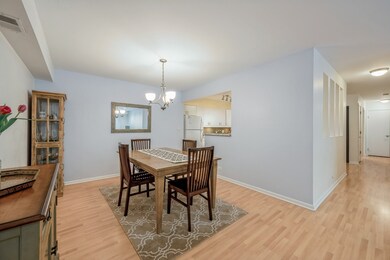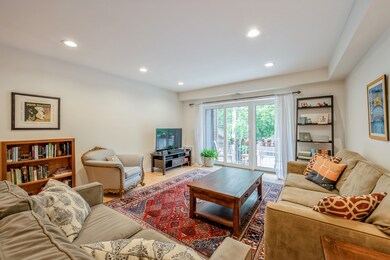
2025 Sherman Ave Unit 207 Evanston, IL 60201
Northeast Evanston NeighborhoodHighlights
- Granite Countertops
- Walk-In Closet
- Resident Manager or Management On Site
- Dewey Elementary School Rated A
- Living Room
- 4-minute walk to Philbrick Park
About This Home
As of August 2022This is a terrific end unit in a desirable elevator building! You'll appreciate the open and spacious floor plan with 3 generous-sized bedrooms and 2 full baths. Marvin windows and new lighting throughout. Beautifully updated white cabinet kitchen with granite counters, center island and newer appliances. In-unit Bosch washer and dryer, large organized closets and newer HVAC (2017).New sliding door leads to east-facing balcony. Outdoor parking space #34 included. So convenient to downtown Evanston with its shops and restaurants, Northwestern University, Lake Michigan and transportation. The building is owner-occupied, pet-friendly and has a live-in maintenance person.
Last Agent to Sell the Property
Coldwell Banker Realty License #475128925 Listed on: 06/02/2022

Property Details
Home Type
- Condominium
Est. Annual Taxes
- $5,010
Year Built
- Built in 1970
HOA Fees
- $537 Monthly HOA Fees
Home Design
- Brick Exterior Construction
Interior Spaces
- 1,475 Sq Ft Home
- Living Room
- Dining Room
- Laminate Flooring
Kitchen
- Range
- Microwave
- Dishwasher
- Granite Countertops
- Disposal
Bedrooms and Bathrooms
- 3 Bedrooms
- 3 Potential Bedrooms
- Walk-In Closet
- 2 Full Bathrooms
Laundry
- Laundry in unit
- Dryer
- Washer
Parking
- 1 Parking Space
- Uncovered Parking
- Parking Included in Price
Schools
- Dewey Elementary School
- Nichols Middle School
- Evanston Twp High School
Utilities
- Forced Air Heating and Cooling System
- Lake Michigan Water
Listing and Financial Details
- Homeowner Tax Exemptions
Community Details
Overview
- Association fees include water, insurance, security, tv/cable, exterior maintenance, lawn care, scavenger, snow removal, internet
- 40 Units
- Gene Association, Phone Number (773) 313-0025
- Property managed by Rosen
- 5-Story Property
Pet Policy
- Pets up to 25 lbs
- Dogs and Cats Allowed
Security
- Resident Manager or Management On Site
Ownership History
Purchase Details
Home Financials for this Owner
Home Financials are based on the most recent Mortgage that was taken out on this home.Purchase Details
Home Financials for this Owner
Home Financials are based on the most recent Mortgage that was taken out on this home.Purchase Details
Home Financials for this Owner
Home Financials are based on the most recent Mortgage that was taken out on this home.Purchase Details
Home Financials for this Owner
Home Financials are based on the most recent Mortgage that was taken out on this home.Purchase Details
Home Financials for this Owner
Home Financials are based on the most recent Mortgage that was taken out on this home.Purchase Details
Similar Homes in Evanston, IL
Home Values in the Area
Average Home Value in this Area
Purchase History
| Date | Type | Sale Price | Title Company |
|---|---|---|---|
| Warranty Deed | $332,000 | None Listed On Document | |
| Warranty Deed | $287,500 | Proper Title Llc | |
| Warranty Deed | $350,000 | Ticor Title Insurance Co | |
| Warranty Deed | $330,000 | Attorneys Title Guaranty Fun | |
| Warranty Deed | $150,000 | -- | |
| Warranty Deed | -- | -- |
Mortgage History
| Date | Status | Loan Amount | Loan Type |
|---|---|---|---|
| Previous Owner | $230,000 | New Conventional | |
| Previous Owner | $332,500 | Adjustable Rate Mortgage/ARM | |
| Previous Owner | $264,000 | Fannie Mae Freddie Mac | |
| Previous Owner | $215,000 | Unknown | |
| Previous Owner | $45,000 | Credit Line Revolving | |
| Previous Owner | $40,650 | Stand Alone Second | |
| Previous Owner | $216,800 | Unknown | |
| Previous Owner | $70,000 | No Value Available |
Property History
| Date | Event | Price | Change | Sq Ft Price |
|---|---|---|---|---|
| 08/31/2022 08/31/22 | Sold | $332,000 | -11.5% | $225 / Sq Ft |
| 07/27/2022 07/27/22 | Pending | -- | -- | -- |
| 06/24/2022 06/24/22 | Price Changed | $375,000 | -6.0% | $254 / Sq Ft |
| 06/02/2022 06/02/22 | For Sale | $399,000 | +38.8% | $271 / Sq Ft |
| 09/23/2013 09/23/13 | Sold | $287,500 | -3.8% | -- |
| 07/18/2013 07/18/13 | Pending | -- | -- | -- |
| 07/12/2013 07/12/13 | Price Changed | $299,000 | -3.2% | -- |
| 06/07/2013 06/07/13 | For Sale | $309,000 | -- | -- |
Tax History Compared to Growth
Tax History
| Year | Tax Paid | Tax Assessment Tax Assessment Total Assessment is a certain percentage of the fair market value that is determined by local assessors to be the total taxable value of land and additions on the property. | Land | Improvement |
|---|---|---|---|---|
| 2024 | $5,018 | $24,047 | $2,450 | $21,597 |
| 2023 | $4,791 | $24,047 | $2,450 | $21,597 |
| 2022 | $4,791 | $24,047 | $2,450 | $21,597 |
| 2021 | $5,017 | $22,237 | $1,603 | $20,634 |
| 2020 | $5,010 | $22,237 | $1,603 | $20,634 |
| 2019 | $5,034 | $24,915 | $1,603 | $23,312 |
| 2018 | $6,107 | $25,727 | $1,336 | $24,391 |
| 2017 | $5,964 | $25,727 | $1,336 | $24,391 |
| 2016 | $5,879 | $25,727 | $1,336 | $24,391 |
| 2015 | $6,067 | $22,628 | $1,135 | $21,493 |
| 2014 | $6,010 | $22,628 | $1,135 | $21,493 |
| 2013 | $5,549 | $24,015 | $1,135 | $22,880 |
Agents Affiliated with this Home
-

Seller's Agent in 2022
Susan Roche
Coldwell Banker Realty
(847) 361-9739
3 in this area
68 Total Sales
-

Buyer's Agent in 2022
Julie Naumiak
Baird Warner
(847) 284-2417
6 in this area
103 Total Sales
-

Seller's Agent in 2013
Leticia Guerra
@ Properties
(847) 431-0119
2 Total Sales
-

Buyer's Agent in 2013
James Mooney
Compass
(312) 208-1181
41 Total Sales
Map
Source: Midwest Real Estate Data (MRED)
MLS Number: 11422836
APN: 11-18-105-046-1007
- 2033 Sherman Ave Unit 504
- 709 Foster St
- 1935 Sherman Ave Unit 2N
- 1866 Sherman Ave Unit 3NE
- 2026 Maple Ave
- 1864 Sherman Ave Unit 3SW
- 1864 Sherman Ave Unit 5NW
- 1862 Sherman Ave Unit 7SE
- 1006 Foster St
- 1860 Sherman Ave Unit 7NE
- 730 Noyes St Unit K3
- 734 Noyes St Unit L1
- 1889 Maple Ave Unit W10
- 2141 Ridge Ave Unit 2B
- 800 Elgin Rd Unit 1406
- 800 Elgin Rd Unit 1017
- 800 Elgin Rd Unit 806
- 800 Elgin Rd Unit 620
- 800 Elgin Rd Unit 1316
- 2252 Orrington Ave
