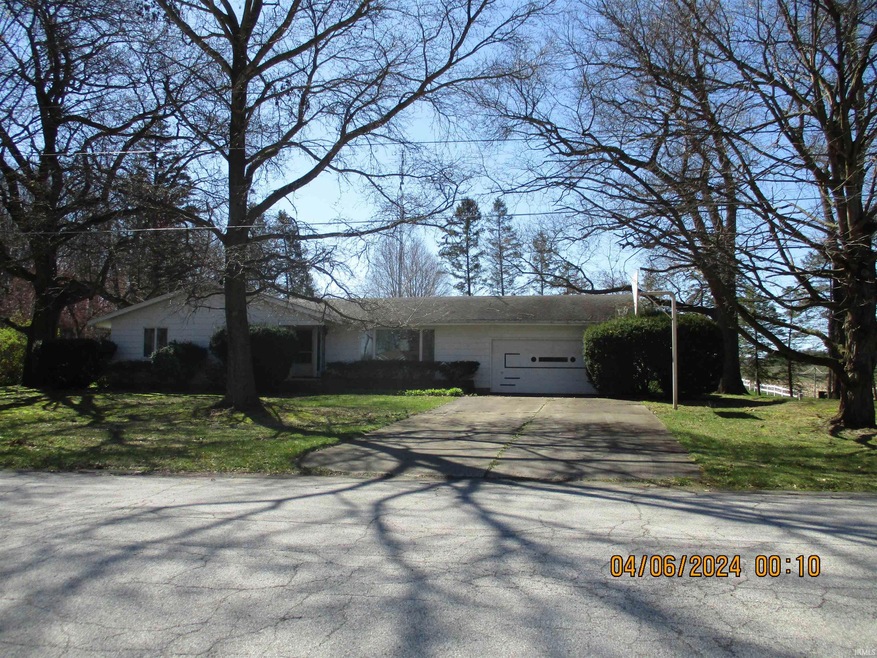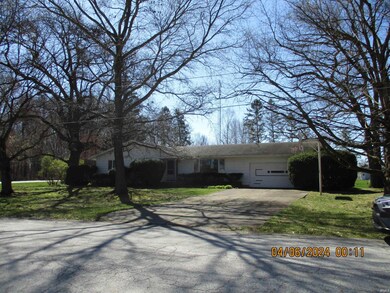
2025 W Blanchard St Warsaw, IN 46580
Estimated Value: $170,000 - $270,000
Highlights
- Corner Lot
- 2 Car Attached Garage
- Baseboard Heating
- Edgewood Middle School Rated A
- 1-Story Property
- Wood Siding
About This Home
As of May 2024This 3 bedroom, 2 1/2 bath home, sits on a little over a half acre lot, in a quiet subdivision. This home features a full basement, 2 car attached garage.
Last Agent to Sell the Property
RE/MAX Results- Warsaw Brokerage Phone: 574-551-7201 Listed on: 04/06/2024

Home Details
Home Type
- Single Family
Est. Annual Taxes
- $1,511
Year Built
- Built in 1961
Lot Details
- 0.58 Acre Lot
- Lot Dimensions are 180x140
- Corner Lot
Parking
- 2 Car Attached Garage
Home Design
- Wood Siding
Interior Spaces
- 1-Story Property
- Basement Fills Entire Space Under The House
Bedrooms and Bathrooms
- 3 Bedrooms
Schools
- Washington Elementary School
- Edgewood Middle School
- Warsaw High School
Utilities
- Baseboard Heating
- Private Company Owned Well
- Well
- Septic System
Community Details
- Deerwood Park Subdivision
Listing and Financial Details
- Assessor Parcel Number 43-10-24-200-254.000-031
Ownership History
Purchase Details
Home Financials for this Owner
Home Financials are based on the most recent Mortgage that was taken out on this home.Purchase Details
Home Financials for this Owner
Home Financials are based on the most recent Mortgage that was taken out on this home.Similar Homes in Warsaw, IN
Home Values in the Area
Average Home Value in this Area
Purchase History
| Date | Buyer | Sale Price | Title Company |
|---|---|---|---|
| Gunther Austin D | $175,000 | Metropolitan Title | |
| Melton Michelle A | -- | None Listed On Document |
Mortgage History
| Date | Status | Borrower | Loan Amount |
|---|---|---|---|
| Open | Gunther Austin D | $10,500 | |
| Open | Gunther Austin D | $140,000 |
Property History
| Date | Event | Price | Change | Sq Ft Price |
|---|---|---|---|---|
| 05/03/2024 05/03/24 | Sold | $175,000 | +3.6% | $53 / Sq Ft |
| 04/23/2024 04/23/24 | Pending | -- | -- | -- |
| 04/06/2024 04/06/24 | For Sale | $169,000 | -- | $52 / Sq Ft |
Tax History Compared to Growth
Tax History
| Year | Tax Paid | Tax Assessment Tax Assessment Total Assessment is a certain percentage of the fair market value that is determined by local assessors to be the total taxable value of land and additions on the property. | Land | Improvement |
|---|---|---|---|---|
| 2024 | $1,551 | $205,800 | $34,900 | $170,900 |
| 2023 | $3,022 | $195,200 | $34,900 | $160,300 |
| 2022 | $616 | $180,400 | $34,900 | $145,500 |
| 2021 | $604 | $162,000 | $34,900 | $127,100 |
| 2020 | $614 | $150,200 | $30,600 | $119,600 |
| 2019 | $603 | $145,600 | $30,600 | $115,000 |
| 2018 | $591 | $140,000 | $30,600 | $109,400 |
| 2017 | $580 | $139,100 | $30,600 | $108,500 |
| 2016 | $569 | $139,700 | $33,100 | $106,600 |
| 2014 | $526 | $127,200 | $28,700 | $98,500 |
| 2013 | $526 | $123,600 | $28,700 | $94,900 |
Agents Affiliated with this Home
-
Angela Fulton

Seller's Agent in 2024
Angela Fulton
RE/MAX
(574) 551-7201
26 Total Sales
-
Aaron Wright
A
Buyer's Agent in 2024
Aaron Wright
RE/MAX
(765) 412-5057
32 Total Sales
-
Greg Harden
G
Buyer Co-Listing Agent in 2024
Greg Harden
RE/MAX
(574) 253-2415
47 Total Sales
Map
Source: Indiana Regional MLS
MLS Number: 202411397
APN: 43-10-24-200-254.000-031
- 2022 Blackberry Trail
- TBD Lot 15 Blackberry Trail
- TBD Indiana 25
- 145 Longrifle Rd
- 1534 Meadow Ln
- 155 Wagon Wheel Dr Unit 4
- 215 Longrifle Rd Unit 26
- 150 Wagon Wheel Dr
- 3022 Hemlock Ln Unit 1
- 1453 Brookview Ave
- 2082 Hemlock Ln
- 2416 S Woodland Trail
- 2105 Lindenwood Ave
- 2116 Lindenwood Ave
- 2552 S Woodland Trail
- 2252 Highlander Dr Unit 51
- 2212 Highlander Dr
- * W 200 S
- TBD Fruitwood Dr
- 215 Mockingbird Ln
- 2025 W Blanchard St
- 1693 S Ferguson Rd
- 2057 W Blanchard St
- 2022 W Blanchard St
- 2083 W Blanchard St
- 1727 S Ferguson Rd
- 1587 S Ferguson Rd
- 1629 S Grove Ave
- 1584 S Grove Ave
- 1587 S Grove Ave
- 1555 S Ferguson Rd
- 1515 S Meadow Dr
- 1560 S Grove Ave
- TBD Ferguson Rd
- 1575 S Grove Ave
- 1527 S Meadow Dr
- 1583 S Meadow Dr
- 1599 S Meadow Dr
- 1551 S Meadow Dr
- 1528 S Meadow Dr

