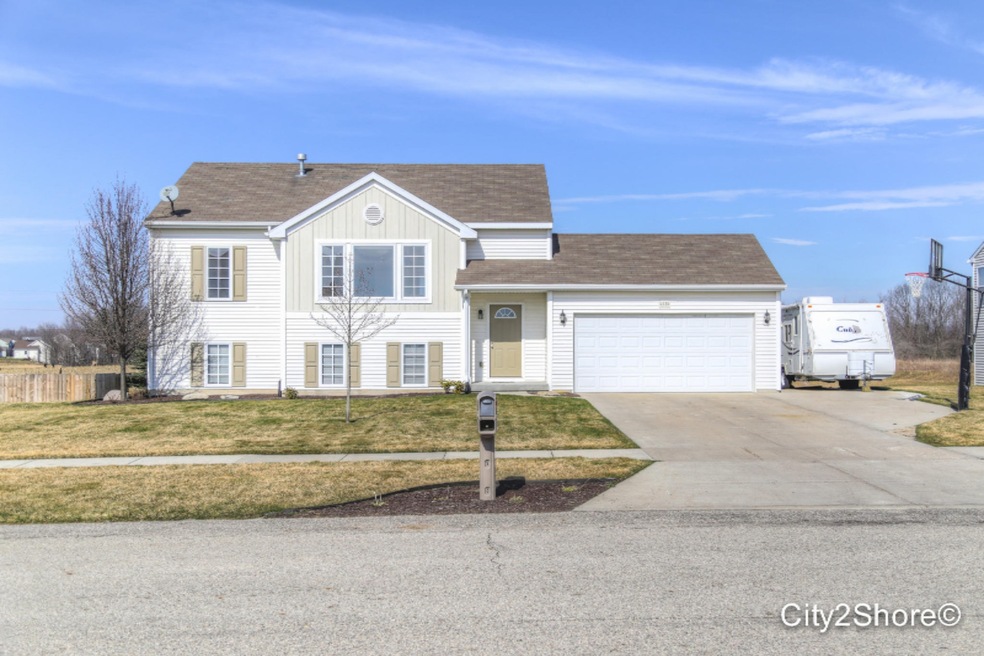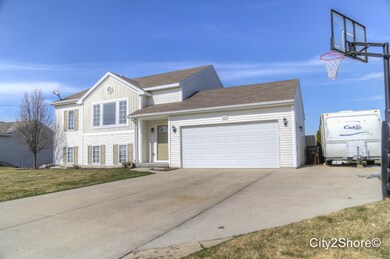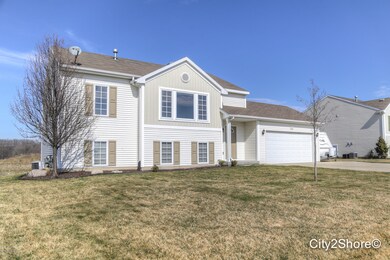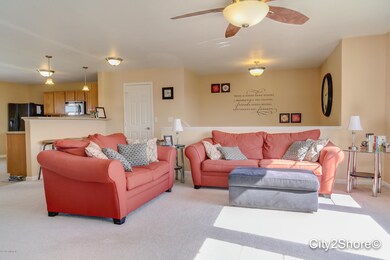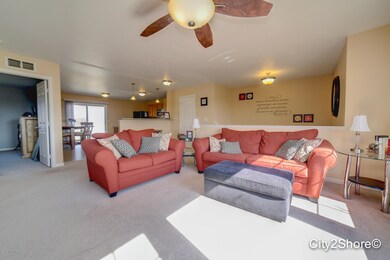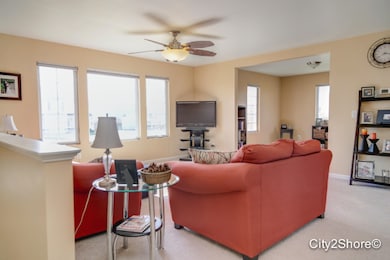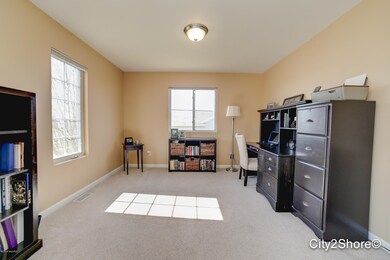
2025 Waler Dr Hudsonville, MI 49426
Highlights
- Deck
- 2 Car Attached Garage
- Living Room
- Riley Street Middle School Rated A
- Patio
- Snack Bar or Counter
About This Home
As of June 2025Hudsonville 2008 year built home on large .5 acre lot. Location,location,location plus you add views and nobody behind you!! Outside features extra decking,shed,UG sprinkling,trailer cement pad and privacy. Inside benefits include open floor plan with extra bonus den. Microwave,Dishwasher(2015) Lots of light,walk in pantry,master walk in closet which is enormous. Master bedroom connects directly to bathroom. Lower level features walkout basement,two bedrooms with recent upgrades. Open house Saturday March 19 12-130pm. Buyers call listing agent asap as this will go fast. Agents call showing line please. Welcome to Hudsonville.
Last Agent to Sell the Property
City2Shore Real Estate Inc. License #6502366345 Listed on: 03/16/2016
Home Details
Home Type
- Single Family
Est. Annual Taxes
- $2,166
Year Built
- Built in 2008
Lot Details
- 0.5 Acre Lot
- Lot Dimensions are 78x150
- Shrub
- Sprinkler System
- Garden
HOA Fees
- $14 Monthly HOA Fees
Parking
- 2 Car Attached Garage
- Garage Door Opener
Home Design
- Composition Roof
- Vinyl Siding
Interior Spaces
- 2,249 Sq Ft Home
- 2-Story Property
- Ceiling Fan
- Insulated Windows
- Living Room
- Dining Area
- Ceramic Tile Flooring
- Walk-Out Basement
- Laundry on main level
Kitchen
- <<OvenToken>>
- Range<<rangeHoodToken>>
- <<microwave>>
- Dishwasher
- Snack Bar or Counter
- Disposal
Bedrooms and Bathrooms
- 3 Bedrooms | 1 Main Level Bedroom
- 2 Full Bathrooms
Outdoor Features
- Deck
- Patio
- Shed
- Storage Shed
Location
- Mineral Rights Excluded
Utilities
- Forced Air Heating and Cooling System
- Heating System Uses Natural Gas
- Natural Gas Water Heater
- High Speed Internet
- Phone Available
- Cable TV Available
Community Details
- Association fees include trash
Ownership History
Purchase Details
Home Financials for this Owner
Home Financials are based on the most recent Mortgage that was taken out on this home.Purchase Details
Home Financials for this Owner
Home Financials are based on the most recent Mortgage that was taken out on this home.Similar Homes in Hudsonville, MI
Home Values in the Area
Average Home Value in this Area
Purchase History
| Date | Type | Sale Price | Title Company |
|---|---|---|---|
| Warranty Deed | $195,000 | Midstate Title Agency Llc | |
| Warranty Deed | $38,298 | None Available |
Mortgage History
| Date | Status | Loan Amount | Loan Type |
|---|---|---|---|
| Open | $199,192 | VA | |
| Previous Owner | $124,000 | New Conventional | |
| Previous Owner | $7,683 | Unknown | |
| Previous Owner | $122,608 | Balloon | |
| Previous Owner | $23,298 | Stand Alone First | |
| Previous Owner | $108,561 | Stand Alone Second |
Property History
| Date | Event | Price | Change | Sq Ft Price |
|---|---|---|---|---|
| 06/20/2025 06/20/25 | Sold | $380,000 | 0.0% | $169 / Sq Ft |
| 05/17/2025 05/17/25 | Pending | -- | -- | -- |
| 05/13/2025 05/13/25 | For Sale | $379,900 | +94.8% | $169 / Sq Ft |
| 04/25/2016 04/25/16 | Sold | $195,000 | +5.4% | $87 / Sq Ft |
| 03/19/2016 03/19/16 | Pending | -- | -- | -- |
| 03/16/2016 03/16/16 | For Sale | $185,000 | -- | $82 / Sq Ft |
Tax History Compared to Growth
Tax History
| Year | Tax Paid | Tax Assessment Tax Assessment Total Assessment is a certain percentage of the fair market value that is determined by local assessors to be the total taxable value of land and additions on the property. | Land | Improvement |
|---|---|---|---|---|
| 2025 | $3,754 | $161,300 | $0 | $0 |
| 2024 | $2,981 | $161,300 | $0 | $0 |
| 2023 | $2,847 | $137,200 | $0 | $0 |
| 2022 | $3,411 | $124,600 | $0 | $0 |
| 2021 | $3,321 | $119,700 | $0 | $0 |
| 2020 | $3,288 | $115,000 | $0 | $0 |
| 2019 | $3,238 | $111,000 | $0 | $0 |
| 2018 | $3,024 | $101,000 | $0 | $0 |
| 2017 | $2,964 | $101,000 | $0 | $0 |
| 2016 | -- | $86,600 | $0 | $0 |
| 2015 | -- | $81,000 | $0 | $0 |
| 2014 | -- | $75,500 | $0 | $0 |
Agents Affiliated with this Home
-
Alexandra Tremain
A
Seller's Agent in 2025
Alexandra Tremain
Greenridge Realty (Kentwood)
(616) 481-5088
92 Total Sales
-
Tanner Whitcomb
T
Buyer's Agent in 2025
Tanner Whitcomb
Five Star Real Estate (Main)
(616) 893-5241
147 Total Sales
-
Steve Frody

Seller's Agent in 2016
Steve Frody
City2Shore Real Estate Inc.
(616) 262-1485
301 Total Sales
-
Shelley Frody

Seller Co-Listing Agent in 2016
Shelley Frody
City2Shore Real Estate Inc.
(616) 262-3947
1 Total Sale
-
Larry Martin

Buyer's Agent in 2016
Larry Martin
Keller Williams Realty Rivertown
(616) 437-0838
615 Total Sales
Map
Source: Southwestern Michigan Association of REALTORS®
MLS Number: 16010989
APN: 70-18-03-388-009
- 4135 Jesslee Dr
- 3844 Highbury Dr Unit 17
- 3848 Highbury Dr Unit 19
- 1900 Quincy St SW
- 4669 Rare Bloom Dr
- 2168 Perennial Dr
- 2158 Perennial Dr
- 2163 Perennial Dr
- 2140 Perennial Dr
- 2140 Perennial Dr
- 2140 Perennial Dr
- 2140 Perennial Dr
- 1991 Greenly St SW
- 1212 Quincy St SW
- 1859 Round Barn Dr
- 3317 Rocaway Dr
- 2187 Riley St
- 1633 Round Barn Dr
- 1846 Round Barn Dr
- 1798 Round Barn Dr
