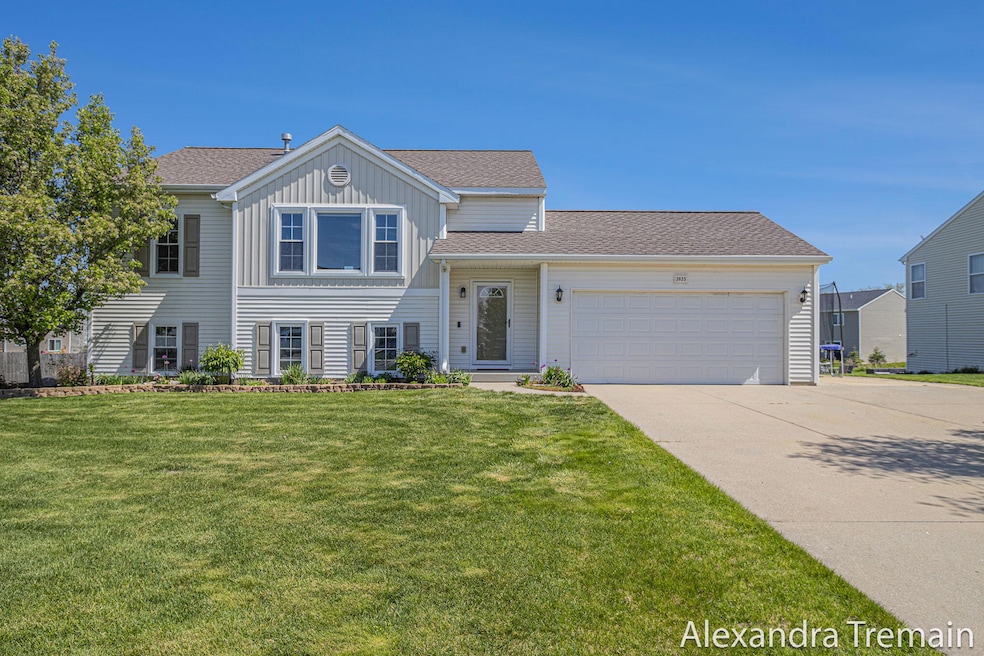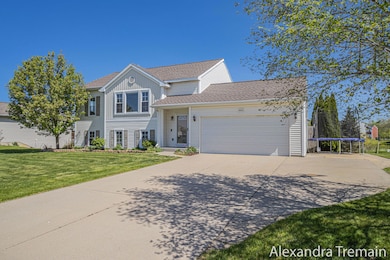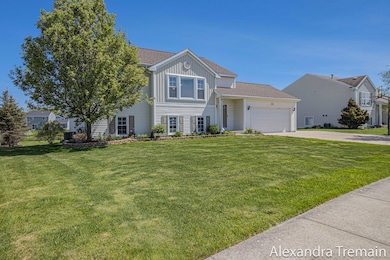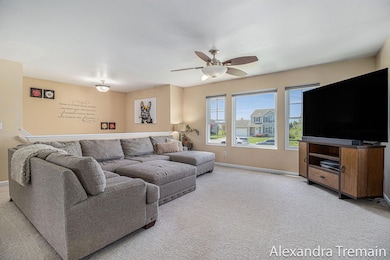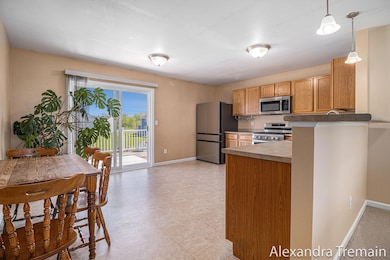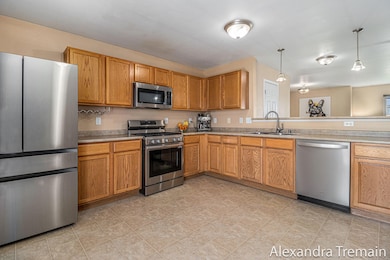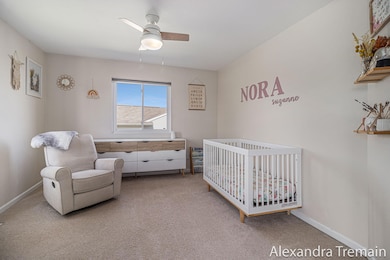
2025 Waler Dr Hudsonville, MI 49426
Highlights
- Deck
- 2 Car Attached Garage
- Patio
- Riley Street Middle School Rated A
- Eat-In Kitchen
- Living Room
About This Home
As of June 2025Welcome to your charming new home in desirable Hudsonville Schools! This beautiful home features 3 spacious bedrooms and 2 full bathrooms, with generous closets throughout to accommodate all your storage needs. You will love the expansive landscaped backyard & deck area, perfect for entertaining and enjoying year-round! Step inside to discover a large living room that accommodates a sectional, a HUGE kitchen & dining area plus a walk-in pantry, and bonus: a finished lower level that provides additional living space, ideal for a recreation area, home office, or guest suite. This home has been recently updated with new windows, new appliances, and a new roof, ensuring modern comfort and efficiency. Located in a fantastic neighborhood with access to highly-rated Hudsonville schools, this property offers both convenience and community. With a great location close to parks, shopping & dining, you won't want to miss out on this opportunity. Schedule your showing today and experience the charm of this lovely home!
Last Agent to Sell the Property
Greenridge Realty (Kentwood) License #6501413787 Listed on: 05/13/2025
Home Details
Home Type
- Single Family
Est. Annual Taxes
- $3,724
Year Built
- Built in 2008
Lot Details
- 0.29 Acre Lot
- Lot Dimensions are 78.41x162.05
- Shrub
- Sprinkler System
- Garden
HOA Fees
- $15 Monthly HOA Fees
Parking
- 2 Car Attached Garage
- Front Facing Garage
- Garage Door Opener
Home Design
- Composition Roof
- Vinyl Siding
Interior Spaces
- 2,249 Sq Ft Home
- 2-Story Property
- Ceiling Fan
- Insulated Windows
- Living Room
- Dining Area
Kitchen
- Eat-In Kitchen
- <<OvenToken>>
- Range<<rangeHoodToken>>
- <<microwave>>
- Dishwasher
- Snack Bar or Counter
- Disposal
Flooring
- Carpet
- Ceramic Tile
- Vinyl
Bedrooms and Bathrooms
- 3 Bedrooms | 1 Main Level Bedroom
- 2 Full Bathrooms
Laundry
- Laundry on lower level
- Dryer
- Washer
Finished Basement
- Walk-Out Basement
- Basement Fills Entire Space Under The House
Outdoor Features
- Deck
- Patio
- Shed
- Storage Shed
Utilities
- Forced Air Heating and Cooling System
- Heating System Uses Natural Gas
- Natural Gas Water Heater
- High Speed Internet
- Phone Available
- Cable TV Available
Community Details
- Association Phone (616) 450-8823
Ownership History
Purchase Details
Home Financials for this Owner
Home Financials are based on the most recent Mortgage that was taken out on this home.Purchase Details
Home Financials for this Owner
Home Financials are based on the most recent Mortgage that was taken out on this home.Similar Homes in Hudsonville, MI
Home Values in the Area
Average Home Value in this Area
Purchase History
| Date | Type | Sale Price | Title Company |
|---|---|---|---|
| Warranty Deed | $195,000 | Midstate Title Agency Llc | |
| Warranty Deed | $38,298 | None Available |
Mortgage History
| Date | Status | Loan Amount | Loan Type |
|---|---|---|---|
| Open | $199,192 | VA | |
| Previous Owner | $124,000 | New Conventional | |
| Previous Owner | $7,683 | Unknown | |
| Previous Owner | $122,608 | Balloon | |
| Previous Owner | $23,298 | Stand Alone First | |
| Previous Owner | $108,561 | Stand Alone Second |
Property History
| Date | Event | Price | Change | Sq Ft Price |
|---|---|---|---|---|
| 06/20/2025 06/20/25 | Sold | $380,000 | 0.0% | $169 / Sq Ft |
| 05/17/2025 05/17/25 | Pending | -- | -- | -- |
| 05/13/2025 05/13/25 | For Sale | $379,900 | +94.8% | $169 / Sq Ft |
| 04/25/2016 04/25/16 | Sold | $195,000 | +5.4% | $87 / Sq Ft |
| 03/19/2016 03/19/16 | Pending | -- | -- | -- |
| 03/16/2016 03/16/16 | For Sale | $185,000 | -- | $82 / Sq Ft |
Tax History Compared to Growth
Tax History
| Year | Tax Paid | Tax Assessment Tax Assessment Total Assessment is a certain percentage of the fair market value that is determined by local assessors to be the total taxable value of land and additions on the property. | Land | Improvement |
|---|---|---|---|---|
| 2025 | $3,754 | $161,300 | $0 | $0 |
| 2024 | $2,981 | $161,300 | $0 | $0 |
| 2023 | $2,847 | $137,200 | $0 | $0 |
| 2022 | $3,411 | $124,600 | $0 | $0 |
| 2021 | $3,321 | $119,700 | $0 | $0 |
| 2020 | $3,288 | $115,000 | $0 | $0 |
| 2019 | $3,238 | $111,000 | $0 | $0 |
| 2018 | $3,024 | $101,000 | $0 | $0 |
| 2017 | $2,964 | $101,000 | $0 | $0 |
| 2016 | -- | $86,600 | $0 | $0 |
| 2015 | -- | $81,000 | $0 | $0 |
| 2014 | -- | $75,500 | $0 | $0 |
Agents Affiliated with this Home
-
Alexandra Tremain
A
Seller's Agent in 2025
Alexandra Tremain
Greenridge Realty (Kentwood)
(616) 481-5088
92 Total Sales
-
Tanner Whitcomb
T
Buyer's Agent in 2025
Tanner Whitcomb
Five Star Real Estate (Main)
(616) 893-5241
147 Total Sales
-
Steve Frody

Seller's Agent in 2016
Steve Frody
City2Shore Real Estate Inc.
(616) 262-1485
302 Total Sales
-
Shelley Frody

Seller Co-Listing Agent in 2016
Shelley Frody
City2Shore Real Estate Inc.
(616) 262-3947
1 Total Sale
-
Larry Martin

Buyer's Agent in 2016
Larry Martin
Keller Williams Realty Rivertown
(616) 532-7200
614 Total Sales
Map
Source: Southwestern Michigan Association of REALTORS®
MLS Number: 25021509
APN: 70-18-03-388-009
- 3844 Highbury Dr Unit 17
- 3848 Highbury Dr Unit 19
- 1900 Quincy St SW
- 4669 Rare Bloom Dr
- 2168 Perennial Dr
- 2158 Perennial Dr
- 2163 Perennial Dr
- 2140 Perennial Dr
- 2140 Perennial Dr
- 2140 Perennial Dr
- 2140 Perennial Dr
- 1991 Greenly St SW
- 1212 Quincy St SW
- 1859 Round Barn Dr
- 3317 Rocaway Dr
- 1633 Round Barn Dr
- 1846 Round Barn Dr
- 1798 Round Barn Dr
- 3262 Rocaway Dr
- 3249 Rocaway Dr
