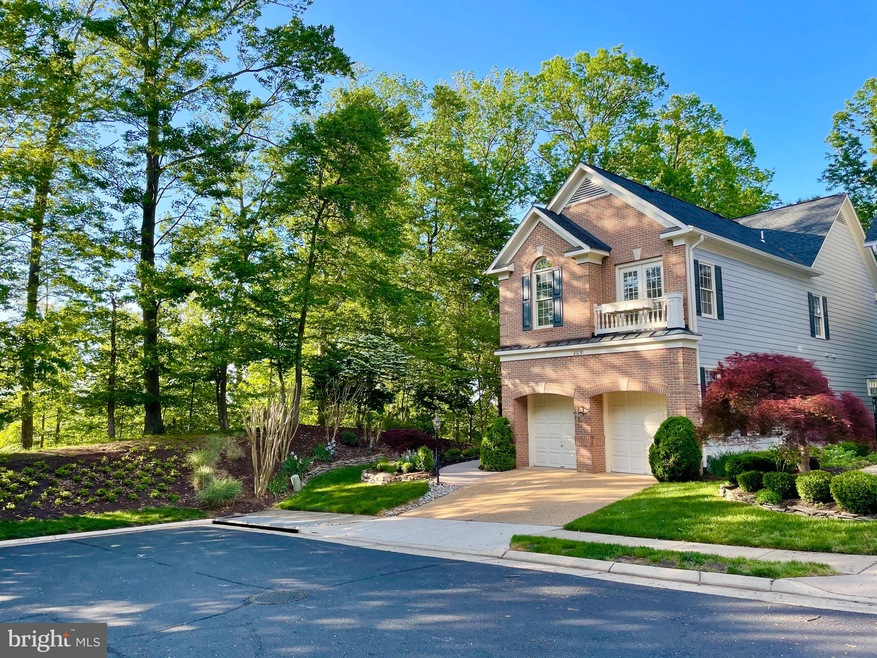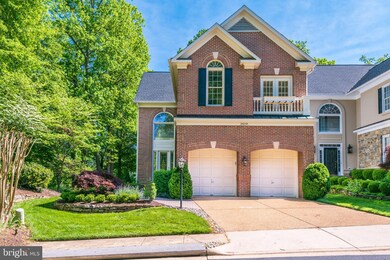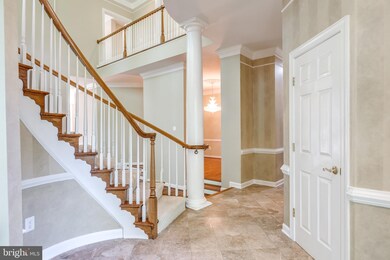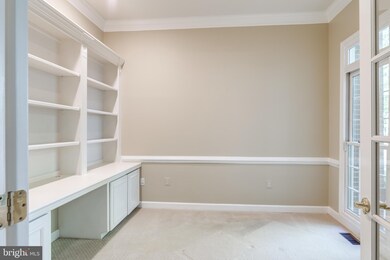
20250 Island View Ct Sterling, VA 20165
Estimated Value: $1,399,000 - $1,643,067
Highlights
- Fitness Center
- Gourmet Kitchen
- Colonial Architecture
- Lowes Island Elementary School Rated A
- Panoramic View
- Deck
About This Home
As of June 2021Home still available to show!! Boasting the best lot in the neighborhood, with its unparalleled sweeping views of the Potomac River and majestic positioning over the championship golf courses, this home is not to be missed! This ever-popular Baltusrol model, with dramatic 2 story curved staircase, is perfectly sited on a private corner lot in the desirable Cypress Point community, features a wraparound deck and screened porch to entertain and enjoy glorious nature year-round! The home offers a 3-level extension and almost 5000 sq ft of living space, walls of windows showcasing year-round views of the Potomac River, a renovated Chef’s Kitchen, oversized Owner’s Suite with cathedral ceilings, renovated Owner’s Bath, 2 home offices suited for today’s ‘work from anywhere’ culture and an impressive wine cellar with custom wine racks holding over 1200 bottles.
Last Agent to Sell the Property
Long & Foster Real Estate, Inc. License #0225070092 Listed on: 05/06/2021

Home Details
Home Type
- Single Family
Est. Annual Taxes
- $9,314
Year Built
- Built in 1995
Lot Details
- 6,098 Sq Ft Lot
- Property is zoned 18
HOA Fees
- $128 Monthly HOA Fees
Parking
- 2 Car Attached Garage
- Front Facing Garage
Property Views
- River
- Panoramic
- Golf Course
- Scenic Vista
Home Design
- Colonial Architecture
- Bump-Outs
- Masonry
Interior Spaces
- Property has 3 Levels
- Wet Bar
- Built-In Features
- Bar
- Chair Railings
- Crown Molding
- Ceiling Fan
- Recessed Lighting
- 2 Fireplaces
- Wood Burning Fireplace
- Stone Fireplace
- Gas Fireplace
- Transom Windows
- French Doors
- Sliding Doors
- Atrium Doors
- Family Room Off Kitchen
- Living Room
- Formal Dining Room
- Library
- Recreation Room
Kitchen
- Gourmet Kitchen
- Breakfast Room
- Double Oven
- Cooktop
- Built-In Microwave
- Dishwasher
- Stainless Steel Appliances
- Kitchen Island
- Upgraded Countertops
- Wine Rack
- Disposal
Flooring
- Wood
- Carpet
Bedrooms and Bathrooms
- En-Suite Primary Bedroom
- En-Suite Bathroom
- Walk-In Closet
- Soaking Tub
- Bathtub with Shower
Laundry
- Laundry Room
- Laundry on upper level
- Front Loading Dryer
- Front Loading Washer
Finished Basement
- Walk-Out Basement
- Basement Fills Entire Space Under The House
Outdoor Features
- Deck
- Patio
- Wrap Around Porch
Schools
- Lowes Island Elementary School
- Seneca Ridge Middle School
- Dominion High School
Utilities
- Forced Air Heating and Cooling System
- Natural Gas Water Heater
- Public Septic
Listing and Financial Details
- Tax Lot 50
- Assessor Parcel Number 002262357000
Community Details
Overview
- Association fees include common area maintenance, health club, lawn maintenance, pool(s), recreation facility, snow removal, trash
- Cascades Community Association
- Built by KSI
- Cascades Subdivision, Baltusrol Floorplan
Amenities
- Recreation Room
Recreation
- Tennis Courts
- Fitness Center
- Community Pool
Ownership History
Purchase Details
Home Financials for this Owner
Home Financials are based on the most recent Mortgage that was taken out on this home.Purchase Details
Home Financials for this Owner
Home Financials are based on the most recent Mortgage that was taken out on this home.Purchase Details
Home Financials for this Owner
Home Financials are based on the most recent Mortgage that was taken out on this home.Similar Homes in Sterling, VA
Home Values in the Area
Average Home Value in this Area
Purchase History
| Date | Buyer | Sale Price | Title Company |
|---|---|---|---|
| Neill Laura O | $1,200,000 | Attorney | |
| Allen Daniel D | $1,000,000 | -- | |
| Lovejoy Bret D | $547,095 | -- |
Mortgage History
| Date | Status | Borrower | Loan Amount |
|---|---|---|---|
| Open | Oneill Mark O | $184,400 | |
| Open | Neill Laura O | $1,158,810 | |
| Previous Owner | Allen Daniel D | $550,000 | |
| Previous Owner | Allen Daniel D | $646,599 | |
| Previous Owner | Allen Daniel D | $656,000 | |
| Previous Owner | Allen Daniel D | $101,000 | |
| Previous Owner | Allen Daniel D | $800,000 | |
| Previous Owner | Lovejoy Bret D | $519,740 |
Property History
| Date | Event | Price | Change | Sq Ft Price |
|---|---|---|---|---|
| 06/22/2021 06/22/21 | Sold | $1,200,000 | -2.0% | $254 / Sq Ft |
| 05/11/2021 05/11/21 | Pending | -- | -- | -- |
| 05/06/2021 05/06/21 | For Sale | $1,225,000 | -- | $259 / Sq Ft |
Tax History Compared to Growth
Tax History
| Year | Tax Paid | Tax Assessment Tax Assessment Total Assessment is a certain percentage of the fair market value that is determined by local assessors to be the total taxable value of land and additions on the property. | Land | Improvement |
|---|---|---|---|---|
| 2024 | $12,187 | $1,408,900 | $373,900 | $1,035,000 |
| 2023 | $10,307 | $1,177,990 | $328,900 | $849,090 |
| 2022 | $9,936 | $1,116,440 | $328,900 | $787,540 |
| 2021 | $9,315 | $950,490 | $278,900 | $671,590 |
| 2020 | $9,797 | $946,540 | $278,900 | $667,640 |
| 2019 | $9,023 | $863,480 | $241,700 | $621,780 |
| 2018 | $9,205 | $848,380 | $241,700 | $606,680 |
| 2017 | $9,458 | $840,730 | $241,700 | $599,030 |
| 2016 | $9,588 | $837,390 | $0 | $0 |
| 2015 | $9,255 | $573,760 | $0 | $573,760 |
| 2014 | $9,634 | $592,380 | $0 | $592,380 |
Agents Affiliated with this Home
-
Dianne Van Volkenburg

Seller's Agent in 2021
Dianne Van Volkenburg
Long & Foster
(703) 757-3222
13 in this area
342 Total Sales
-
Virginia Rowell

Buyer's Agent in 2021
Virginia Rowell
Coldwell Banker (NRT-Southeast-MidAtlantic)
(703) 629-4168
9 in this area
70 Total Sales
Map
Source: Bright MLS
MLS Number: VALO435882
APN: 002-26-2357
- 20268 Island View Ct
- 20293 Water Mark Place
- 47834 Scotsborough Square
- 20366 Fallsway Terrace
- 47825 Scotsborough Square
- 47795 Scotsborough Square
- 11372 Jackrabbit Ct
- 20366 Clover Field Terrace
- 11300 Antrim Ct
- 47666 Paulsen Square
- 20393 Dunkirk Square
- 47639 Paulsen Square
- 20461 Mcgees Ferry Way
- 20518 Swecker Farm Place
- 20390 Center Brook Square
- 20362 Center Brook Square
- 47567 Major Beckham Way
- 20369 Stillhouse Branch Place
- 47643 Rhyolite Place
- 20580 Willoughby Square
- 20250 Island View Ct
- 20252 Island View Ct
- 20254 Island View Ct
- 20256 Island View Ct
- 20258 Island View Ct
- 20260 Island View Ct
- 20265 Island View Ct
- 20267 Island View Ct
- 20264 Island View Ct
- 20231 Water Mark Place
- 20233 Water Mark Place
- 20237 Water Mark Place
- 20269 Island View Ct
- 20239 Water Mark Place
- 20266 Island View Ct
- 20241 Water Mark Place
- 20245 Water Mark Place
- 20271 Island View Ct
- 20247 Water Mark Place






