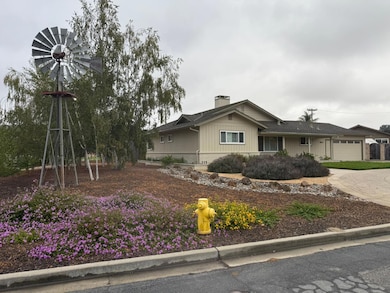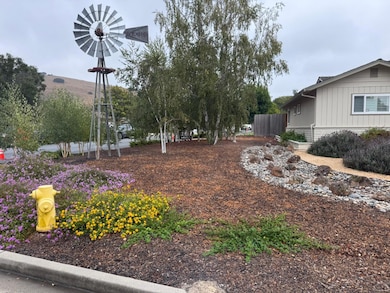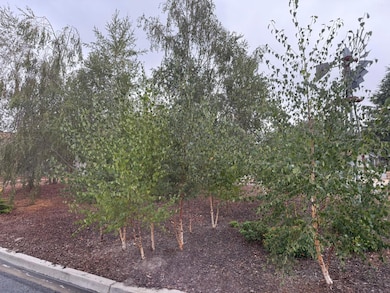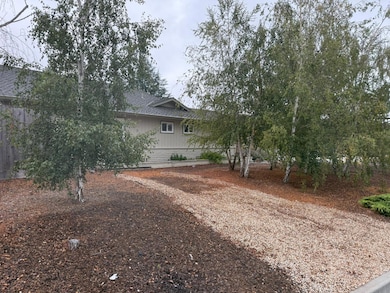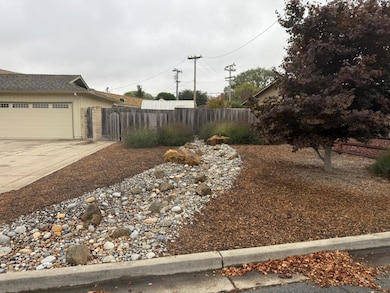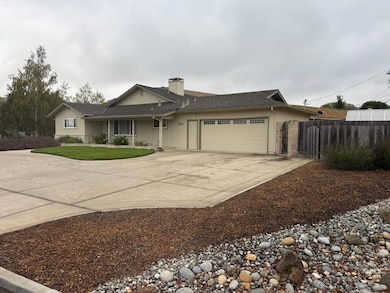20251 Franciscan Way Salinas, CA 93908
Toro Park NeighborhoodEstimated payment $7,410/month
Highlights
- Two Primary Bedrooms
- Wolf Appliances
- Vaulted Ceiling
- Mountain View
- Deck
- Wood Flooring
About This Home
Welcome to this impressive 3-bedroom, 3-bathroom home nestled in Serra Village. Spanning 2,073 sq ft on an 11,723 sq ft lot, this property offers ample space and comfort. The heart of the home is the stylish kitchen, equipped with a Wolf gas cook top, quartz countertops, Wolf built-in electric oven, refrigerator with ice maker, and more, perfect for culinary enthusiasts. The home features elegant hardwood and tile flooring throughout. The living area is enhanced by a cozy fireplace, complementing the central AC and heating system. The high ceilings in the primary bedroom, include vaulted and open beam styles, add to the spacious feel. Laundry is conveniently located in the garage, complete with washer and dryer. The property is part of the Spreckels Union Elementary School District. Additional amenities include double pane windows, an attached 2-car garage, and a charming greenhouse and a nice sized shed. This home combines functionality with style, making it a must-see in Salinas. The back yard is fenced and comes with a hot tub, IPE Brazilian hard wood decking, large covered patio. With flagstone and with decking makes the back yard low maintenance. Roof is newer and is a 50 year presidential TL. Both inside and outside painted recently. Lots more to see!!!!!
Home Details
Home Type
- Single Family
Est. Annual Taxes
- $9,874
Year Built
- Built in 1968
Lot Details
- 0.27 Acre Lot
- Sprinklers on Timer
- Grass Covered Lot
- Back Yard Fenced
HOA Fees
- $4 Monthly HOA Fees
Parking
- 2 Car Attached Garage
- On-Street Parking
- Off-Street Parking
Property Views
- Mountain
- Neighborhood
Home Design
- Shingle Roof
- Composition Roof
- Concrete Perimeter Foundation
- Stucco
Interior Spaces
- 2,073 Sq Ft Home
- 1-Story Property
- Beamed Ceilings
- Vaulted Ceiling
- Ceiling Fan
- Gas Log Fireplace
- Double Pane Windows
- Living Room with Fireplace
- Combination Dining and Living Room
- Alarm System
Kitchen
- Breakfast Bar
- Built-In Oven
- Electric Oven
- Gas Cooktop
- Range Hood
- Microwave
- Ice Maker
- Dishwasher
- Wolf Appliances
- Kitchen Island
- Quartz Countertops
- Disposal
Flooring
- Wood
- Tile
Bedrooms and Bathrooms
- 3 Bedrooms
- Double Master Bedroom
- Walk-In Closet
- 3 Full Bathrooms
- Marble Bathroom Countertops
- Solid Surface Bathroom Countertops
- Granite Bathroom Countertops
- Dual Sinks
- Low Flow Toliet
- Bathtub with Shower
- Bathtub Includes Tile Surround
- Walk-in Shower
- Low Flow Shower
Laundry
- Laundry in Garage
- Washer and Dryer
Outdoor Features
- Deck
- Shed
Utilities
- Forced Air Heating and Cooling System
- Vented Exhaust Fan
- Heating System Uses Gas
Community Details
- Voluntary (Serra Village HOA
Listing and Financial Details
- Assessor Parcel Number 161-271-010-000
Map
Home Values in the Area
Average Home Value in this Area
Tax History
| Year | Tax Paid | Tax Assessment Tax Assessment Total Assessment is a certain percentage of the fair market value that is determined by local assessors to be the total taxable value of land and additions on the property. | Land | Improvement |
|---|---|---|---|---|
| 2025 | $9,874 | $889,416 | $515,102 | $374,314 |
| 2024 | $9,874 | $871,977 | $505,002 | $366,975 |
| 2023 | $9,529 | $854,880 | $495,100 | $359,780 |
| 2022 | $9,569 | $838,119 | $485,393 | $352,726 |
| 2021 | $9,151 | $821,686 | $475,876 | $345,810 |
| 2020 | $8,938 | $813,262 | $470,997 | $342,265 |
| 2019 | $8,889 | $797,316 | $461,762 | $335,554 |
| 2018 | $8,770 | $781,683 | $452,708 | $328,975 |
| 2017 | $8,969 | $766,357 | $443,832 | $322,525 |
| 2016 | $8,647 | $751,331 | $435,130 | $316,201 |
| 2015 | $8,681 | $740,046 | $428,594 | $311,452 |
| 2014 | $6,480 | $569,000 | $376,000 | $193,000 |
Property History
| Date | Event | Price | List to Sale | Price per Sq Ft |
|---|---|---|---|---|
| 10/06/2025 10/06/25 | Pending | -- | -- | -- |
| 09/29/2025 09/29/25 | For Sale | $1,249,000 | -- | $603 / Sq Ft |
Purchase History
| Date | Type | Sale Price | Title Company |
|---|---|---|---|
| Interfamily Deed Transfer | -- | None Available | |
| Interfamily Deed Transfer | -- | None Available | |
| Grant Deed | $605,000 | Old Republic Title Company | |
| Interfamily Deed Transfer | -- | -- |
Mortgage History
| Date | Status | Loan Amount | Loan Type |
|---|---|---|---|
| Open | $453,750 | Purchase Money Mortgage |
Source: MLSListings
MLS Number: ML82023233
APN: 161-271-010-000
- 22720 Picador Dr
- 22300 Capote Dr
- 27812 Crowne Point Dr
- 22985 Guidotti Dr
- 17602 Winding Creek Rd
- 17671 Riverbend Rd
- 17716 Riverbend Rd
- 19371 Acclaim Dr
- 19379 Acclaim Dr
- 21905 Azure Crest Ct
- 18114 Stonehaven
- 119 Third St
- 89 Hatton Ave
- 23799 Monterey Salinas Hwy Unit 18
- 23799 Monterey Salinas Hwy Unit 20
- 20 Hitchcock Rd
- 14285 Mountain Quail Rd
- 14220 Mountain Quail Rd
- 14075 Mountain Quail Rd
- 14105 Mountain Quail Rd

