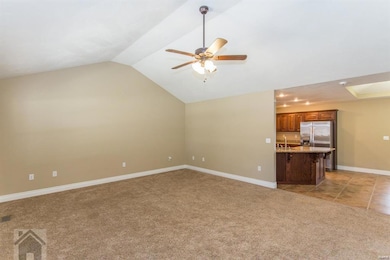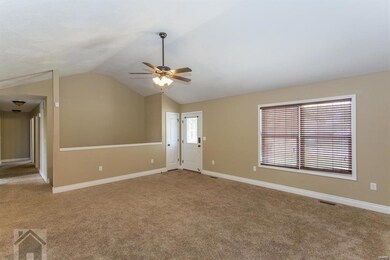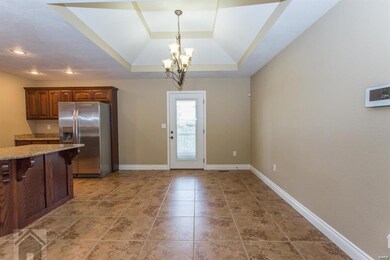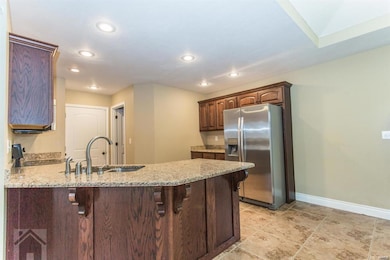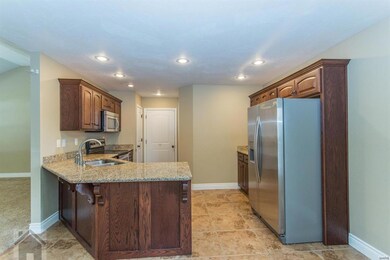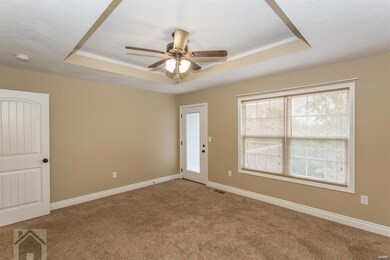
20256 Hardcastle Ln Saint Robert, MO 65584
Highlights
- Home Theater
- 0.72 Acre Lot
- Deck
- Freedom Elementary School Rated A-
- Open Floorplan
- Wooded Lot
About This Home
As of September 2024Stunning and Move In Ready! This 5 bedroom, 3 bathroom ranch style house sits on a full finished walk-out basement in the Osage Hills subdivision with over 3700sqft. From the covered front porch you step into the carpeted living room with a vaulted ceiling. The dining area and kitchen features large ceramic tile floors, tray ceiling, breakfast bar, granite counter tops and stainless steel appliances. Relax in the master suite that is carpeted for comfort with a tray ceiling and walk-in closet. The master bathroom features a double vanity, large jetted tub and separate shower. There are two carpeted guest bedrooms and a guest bathroom upstairs. Downstairs there is a large carpeted family room and a media room with a bar and frig and is wired for surround sound. There are two large carpeted guest bedrooms and another guest bathroom downstairs as well. Other features of this house includes: water softener, covered back deck with ceiling fan, covered porch and storage room.
Last Agent to Sell the Property
Christopher Bader
RE/MAX Professional Realty License #2018029518 Listed on: 06/21/2019

Last Buyer's Agent
Johna Walker
Walker Real Estate Team License #2005016605
Home Details
Home Type
- Single Family
Est. Annual Taxes
- $1,760
Year Built
- Built in 2013
Lot Details
- 0.72 Acre Lot
- Wooded Lot
- Backs to Trees or Woods
Parking
- 2 Car Attached Garage
Home Design
- Ranch Style House
- Traditional Architecture
- Brick or Stone Mason
- Vinyl Siding
Interior Spaces
- Open Floorplan
- Vaulted Ceiling
- Ceiling Fan
- Insulated Windows
- Tilt-In Windows
- Family Room
- Living Room
- Combination Kitchen and Dining Room
- Home Theater
- Bonus Room
- Utility Room
- Laundry on main level
- Partially Carpeted
- Fire and Smoke Detector
Kitchen
- Eat-In Kitchen
- Breakfast Bar
- Electric Oven or Range
- <<microwave>>
- Dishwasher
- Stainless Steel Appliances
- Granite Countertops
- Built-In or Custom Kitchen Cabinets
- Disposal
Bedrooms and Bathrooms
- 5 Bedrooms | 3 Main Level Bedrooms
- Walk-In Closet
- 3 Full Bathrooms
- Dual Vanity Sinks in Primary Bathroom
- Whirlpool Tub and Separate Shower in Primary Bathroom
Basement
- Walk-Out Basement
- Basement Fills Entire Space Under The House
- Bedroom in Basement
- Finished Basement Bathroom
Outdoor Features
- Deck
- Covered patio or porch
Schools
- Waynesville R-Vi Elementary School
- Waynesville Middle School
- Waynesville Sr. High School
Utilities
- Central Air
- Heat Pump System
- Electric Water Heater
- Water Softener is Owned
Listing and Financial Details
- Assessor Parcel Number 10-2.0-09-000-000-006-235
Community Details
Overview
- Built by Bryan Murray Construction, INC
Recreation
- Recreational Area
Ownership History
Purchase Details
Home Financials for this Owner
Home Financials are based on the most recent Mortgage that was taken out on this home.Purchase Details
Home Financials for this Owner
Home Financials are based on the most recent Mortgage that was taken out on this home.Purchase Details
Purchase Details
Similar Homes in the area
Home Values in the Area
Average Home Value in this Area
Purchase History
| Date | Type | Sale Price | Title Company |
|---|---|---|---|
| Warranty Deed | $287,494 | Title Order Nbr Only | |
| Warranty Deed | -- | -- | |
| Interfamily Deed Transfer | -- | -- | |
| Corporate Deed | -- | -- |
Mortgage History
| Date | Status | Loan Amount | Loan Type |
|---|---|---|---|
| Open | $284,648 | FHA | |
| Previous Owner | $237,590 | VA |
Property History
| Date | Event | Price | Change | Sq Ft Price |
|---|---|---|---|---|
| 06/20/2025 06/20/25 | Price Changed | $325,000 | -1.5% | $103 / Sq Ft |
| 05/22/2025 05/22/25 | Price Changed | $330,000 | -1.5% | $104 / Sq Ft |
| 05/02/2025 05/02/25 | For Sale | $335,000 | +15.6% | $106 / Sq Ft |
| 09/06/2024 09/06/24 | Sold | -- | -- | -- |
| 07/23/2024 07/23/24 | Pending | -- | -- | -- |
| 04/27/2024 04/27/24 | For Sale | $289,900 | 0.0% | $92 / Sq Ft |
| 04/20/2024 04/20/24 | Pending | -- | -- | -- |
| 08/23/2023 08/23/23 | For Sale | $289,900 | +26.9% | $92 / Sq Ft |
| 10/18/2019 10/18/19 | Sold | -- | -- | -- |
| 09/10/2019 09/10/19 | Pending | -- | -- | -- |
| 08/25/2019 08/25/19 | Price Changed | $228,400 | -0.7% | $72 / Sq Ft |
| 07/20/2019 07/20/19 | Price Changed | $229,900 | -4.2% | $73 / Sq Ft |
| 06/21/2019 06/21/19 | For Sale | $239,900 | -- | $76 / Sq Ft |
Tax History Compared to Growth
Tax History
| Year | Tax Paid | Tax Assessment Tax Assessment Total Assessment is a certain percentage of the fair market value that is determined by local assessors to be the total taxable value of land and additions on the property. | Land | Improvement |
|---|---|---|---|---|
| 2024 | $1,760 | $40,445 | $5,700 | $34,745 |
| 2023 | $1,718 | $40,445 | $5,700 | $34,745 |
| 2022 | $1,585 | $40,445 | $5,700 | $34,745 |
| 2021 | $1,568 | $40,445 | $5,700 | $34,745 |
| 2020 | $1,538 | $38,255 | $0 | $0 |
| 2019 | $1,538 | $38,790 | $0 | $0 |
| 2018 | $1,537 | $38,790 | $0 | $0 |
| 2017 | $1,575 | $38,790 | $0 | $0 |
| 2016 | $1,495 | $39,790 | $0 | $0 |
| 2015 | -- | $39,790 | $0 | $0 |
| 2014 | -- | $39,790 | $0 | $0 |
Agents Affiliated with this Home
-
Kristen Reagan

Seller's Agent in 2025
Kristen Reagan
EXP Realty LLC
(573) 465-6400
17 in this area
45 Total Sales
-
Christy Cooper
C
Seller's Agent in 2024
Christy Cooper
Walker Real Estate Team
(573) 336-4100
39 in this area
108 Total Sales
-
Shelby Jones

Buyer's Agent in 2024
Shelby Jones
Keller Williams Realty Partners Inc.
(785) 691-5290
1 in this area
29 Total Sales
-
C
Seller's Agent in 2019
Christopher Bader
RE/MAX Professional Realty
-
J
Buyer's Agent in 2019
Johna Walker
Walker Real Estate Team
Map
Source: MARIS MLS
MLS Number: MIS19046456
APN: 10-2.0-09-000-000-006-235
- 20270 Hyatt Ln
- 20715 Hiltner Ln
- 20373 Heritage Rd
- 21011 Homer Rd Unit A & B
- 16500 Heavenly Ln
- 16728 Hunters Ridge Ln
- 20640 Highway Y
- 0 Laramie Unit MAR25002532
- 20998 Halifax Dr
- 21147 Hideaway Ln
- TBD State Highway Y Unit Tract E
- 0 State Highway Y
- 0 Leaf Ln Unit MAR25008244
- 15903 Hardwood Ln
- 21680 N Horizonway
- Lots 9,10,12 Horizonway Ln
- 16855 Lemming Ln
- 21547 Honeydew Ln
- 16910 Lawrence Dr
- TBD Bobwhite Rd

