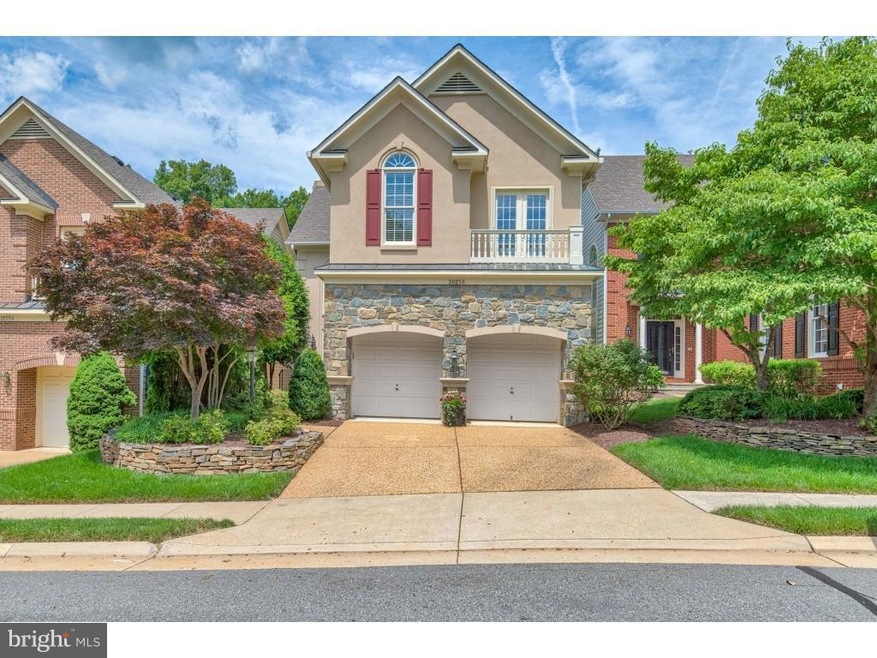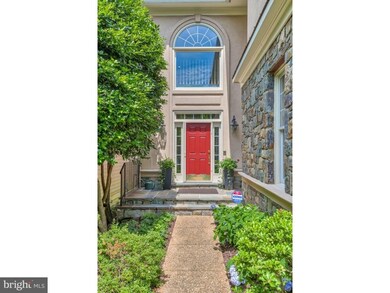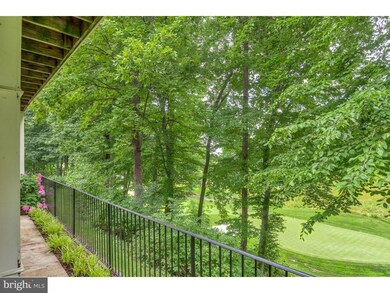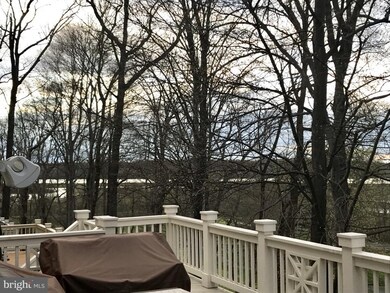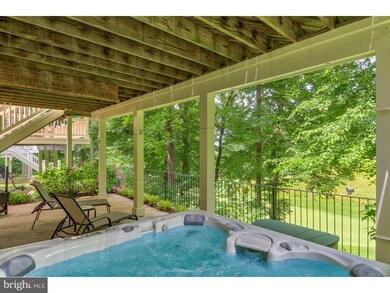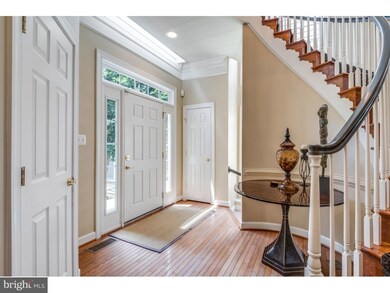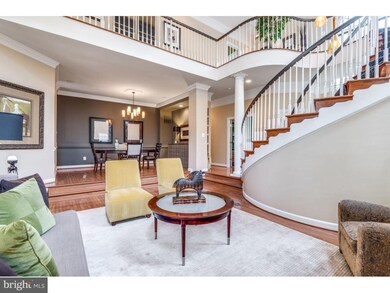
20256 Island View Ct Sterling, VA 20165
Estimated Value: $1,275,000 - $1,497,768
Highlights
- Fitness Center
- Spa
- Open Floorplan
- Lowes Island Elementary School Rated A
- River View
- Colonial Architecture
About This Home
As of November 2018Elegant Lowes Island home backing to world class golf course with seasonal views of the Potomac River. Dramatic two-story foyer & LR w/curved staircase. Large gourmet kitchen opens to deck overlooking golf course. Huge Master Suite with two-sided gas fireplace. Upgraded lighting throughout. No lawn maintenance; private golf carts allowed. Adjacent to Potomac Heritage Trail and acres of parkland.
Last Agent to Sell the Property
Continental Real Estate Group License #611425 Listed on: 07/02/2018
Last Buyer's Agent
Continental Real Estate Group License #611425 Listed on: 07/02/2018
Home Details
Home Type
- Single Family
Est. Annual Taxes
- $9,605
Year Built
- Built in 1998
Lot Details
- 4,792 Sq Ft Lot
- Backs To Open Common Area
- Cul-De-Sac
- Landscaped
- Property is in very good condition
HOA Fees
- $117 Monthly HOA Fees
Parking
- 2 Car Attached Garage
- Garage Door Opener
- Off-Street Parking
Property Views
- River
- Golf Course
- Woods
Home Design
- Colonial Architecture
- Asbestos Shingle Roof
- Stone Siding
- Synthetic Stucco Exterior
- Composite Building Materials
Interior Spaces
- Property has 3 Levels
- Open Floorplan
- Vaulted Ceiling
- Ceiling Fan
- 3 Fireplaces
- Fireplace With Glass Doors
- Screen For Fireplace
- Fireplace Mantel
- Double Pane Windows
- Window Treatments
- Window Screens
- French Doors
- Insulated Doors
- Entrance Foyer
- Family Room
- Living Room
- Dining Room
- Den
- Game Room
- Wood Flooring
- Attic Fan
Kitchen
- Breakfast Room
- Eat-In Kitchen
- Built-In Double Oven
- Gas Oven or Range
- Stove
- Cooktop with Range Hood
- Microwave
- Extra Refrigerator or Freezer
- Freezer
- Ice Maker
- Dishwasher
- Kitchen Island
- Upgraded Countertops
- Disposal
Bedrooms and Bathrooms
- 5 Bedrooms
- En-Suite Primary Bedroom
- En-Suite Bathroom
- 4.5 Bathrooms
- Whirlpool Bathtub
Laundry
- Dryer
- Washer
Finished Basement
- Walk-Out Basement
- Basement Fills Entire Space Under The House
- Connecting Stairway
- Rear Basement Entry
- Space For Rooms
Home Security
- Motion Detectors
- Monitored
- Fire and Smoke Detector
Accessible Home Design
- Garage doors are at least 85 inches wide
- Doors swing in
- Doors are 32 inches wide or more
- More Than Two Accessible Exits
Outdoor Features
- Spa
- Deck
- Patio
Schools
- Lowes Island Elementary School
- Dominion High School
Utilities
- Forced Air Zoned Cooling and Heating System
- Electric Air Filter
- Humidifier
- Heat Pump System
- Vented Exhaust Fan
- Underground Utilities
- 60+ Gallon Tank
Listing and Financial Details
- Tax Lot 47
- Assessor Parcel Number 002263249000
Community Details
Overview
- Association fees include sewer, snow removal
- Cascades Community
- Cascades Subdivision
- The community has rules related to covenants, parking rules, no recreational vehicles, boats or trailers
Amenities
- Common Area
- Party Room
- Recreation Room
Recreation
- Tennis Courts
- Community Basketball Court
- Community Playground
- Fitness Center
- Community Pool
- Jogging Path
- Bike Trail
Ownership History
Purchase Details
Home Financials for this Owner
Home Financials are based on the most recent Mortgage that was taken out on this home.Purchase Details
Home Financials for this Owner
Home Financials are based on the most recent Mortgage that was taken out on this home.Purchase Details
Home Financials for this Owner
Home Financials are based on the most recent Mortgage that was taken out on this home.Purchase Details
Home Financials for this Owner
Home Financials are based on the most recent Mortgage that was taken out on this home.Similar Homes in Sterling, VA
Home Values in the Area
Average Home Value in this Area
Purchase History
| Date | Buyer | Sale Price | Title Company |
|---|---|---|---|
| Dorame Thomas Tracy | $905,000 | Fenton Title Company | |
| Stiffler Alan J | $720,000 | -- | |
| Howard Robert J | $925,000 | -- | |
| Kane Brian P | $530,715 | -- |
Mortgage History
| Date | Status | Borrower | Loan Amount |
|---|---|---|---|
| Open | Dorame Thomas T | $835,000 | |
| Closed | Dorame Thomas Tracy | $835,000 | |
| Closed | Dorame Thomas Tracy | $845,000 | |
| Closed | Dorame Thomas Tracy | $848,650 | |
| Previous Owner | Stiffler Alan J | $500,000 | |
| Previous Owner | Stiffler Alan J | $576,000 | |
| Previous Owner | Howard Robert J | $725,000 | |
| Previous Owner | Kane Brian P | $400,000 |
Property History
| Date | Event | Price | Change | Sq Ft Price |
|---|---|---|---|---|
| 11/20/2018 11/20/18 | Sold | $905,000 | -1.5% | $198 / Sq Ft |
| 10/12/2018 10/12/18 | For Sale | $919,000 | 0.0% | $201 / Sq Ft |
| 10/06/2018 10/06/18 | Pending | -- | -- | -- |
| 09/06/2018 09/06/18 | For Sale | $919,000 | +1.5% | $201 / Sq Ft |
| 08/27/2018 08/27/18 | Off Market | $905,000 | -- | -- |
| 07/02/2018 07/02/18 | For Sale | $939,000 | -- | $205 / Sq Ft |
Tax History Compared to Growth
Tax History
| Year | Tax Paid | Tax Assessment Tax Assessment Total Assessment is a certain percentage of the fair market value that is determined by local assessors to be the total taxable value of land and additions on the property. | Land | Improvement |
|---|---|---|---|---|
| 2024 | $11,077 | $1,280,560 | $373,600 | $906,960 |
| 2023 | $9,855 | $1,126,240 | $328,600 | $797,640 |
| 2022 | $9,483 | $1,065,510 | $328,600 | $736,910 |
| 2021 | $9,633 | $982,940 | $278,600 | $704,340 |
| 2020 | $10,195 | $985,000 | $278,600 | $706,400 |
| 2019 | $9,190 | $879,470 | $240,800 | $638,670 |
| 2018 | $9,340 | $860,870 | $240,800 | $620,070 |
| 2017 | $9,605 | $853,780 | $240,800 | $612,980 |
| 2016 | $9,734 | $850,170 | $0 | $0 |
| 2015 | $9,562 | $601,680 | $0 | $601,680 |
| 2014 | $9,953 | $620,920 | $0 | $620,920 |
Agents Affiliated with this Home
-
Derek Eisenberg
D
Seller's Agent in 2018
Derek Eisenberg
Continental Real Estate Group
(877) 996-5728
3,431 Total Sales
Map
Source: Bright MLS
MLS Number: 1001973540
APN: 002-26-3249
- 20268 Island View Ct
- 20293 Water Mark Place
- 47834 Scotsborough Square
- 20366 Fallsway Terrace
- 47825 Scotsborough Square
- 47795 Scotsborough Square
- 11372 Jackrabbit Ct
- 20366 Clover Field Terrace
- 11300 Antrim Ct
- 47666 Paulsen Square
- 20393 Dunkirk Square
- 47639 Paulsen Square
- 20461 Mcgees Ferry Way
- 20518 Swecker Farm Place
- 20390 Center Brook Square
- 20362 Center Brook Square
- 47567 Major Beckham Way
- 20369 Stillhouse Branch Place
- 47643 Rhyolite Place
- 20580 Willoughby Square
- 20256 Island View Ct
- 20258 Island View Ct
- 20254 Island View Ct
- 20252 Island View Ct
- 20260 Island View Ct
- 20250 Island View Ct
- 20264 Island View Ct
- 20265 Island View Ct
- 20266 Island View Ct
- 20267 Island View Ct
- 20269 Island View Ct
- 20270 Island View Ct
- 20271 Island View Ct
- 20272 Island View Ct
- 20273 Island View Ct
- 20231 Water Mark Place
- 20233 Water Mark Place
- 20239 Water Mark Place
- 20237 Water Mark Place
- 113 Sinegar Place
